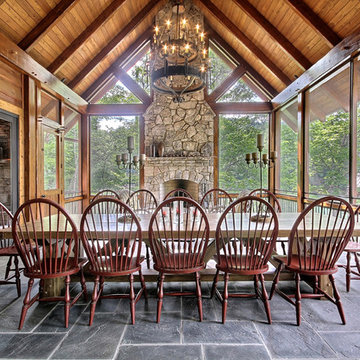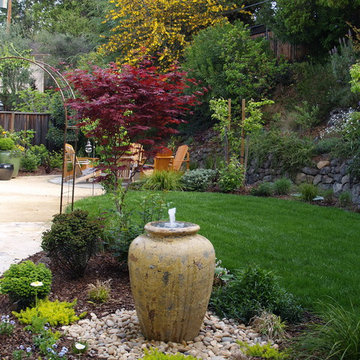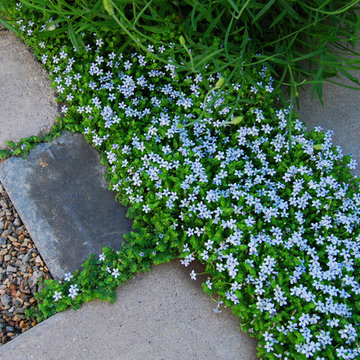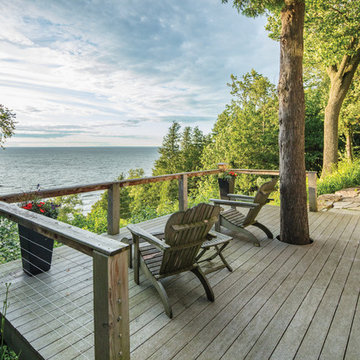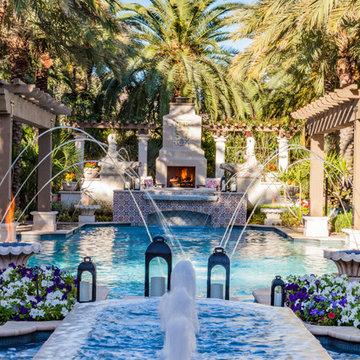Sortera efter:
Budget
Sortera efter:Populärt i dag
2861 - 2880 av 2 515 883 foton
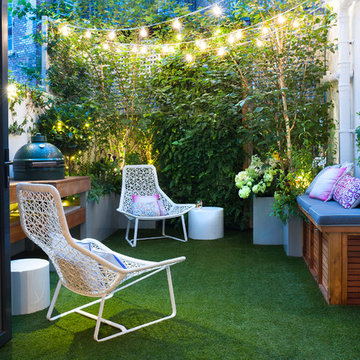
The perfect green oasis for a small courtyard garden with
an artificial lawn surrounded by powder coated planters, a bespoke wooden console & storage/seating bench, retro white soft furnishings & overhead festoon lighting; all amongst the evergreen planting & green wall. Photo Copyright Helen Fickling
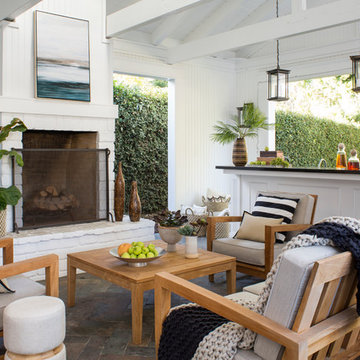
Meghan Bob Photography
Exempel på en mellanstor klassisk uteplats, med naturstensplattor och takförlängning
Exempel på en mellanstor klassisk uteplats, med naturstensplattor och takförlängning
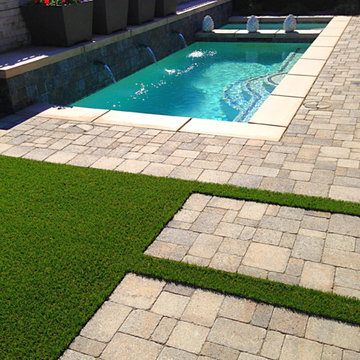
Side by side pool and spa in a thin and narrow back yard.
Idéer för att renovera en liten funkis anpassad pool på baksidan av huset, med marksten i betong
Idéer för att renovera en liten funkis anpassad pool på baksidan av huset, med marksten i betong
Hitta den rätta lokala yrkespersonen för ditt projekt
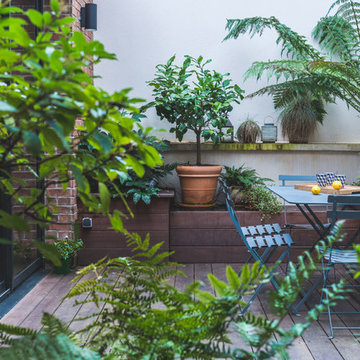
Studio Chevojon
Bild på en funkis uteplats på baksidan av huset, med utekrukor och trädäck
Bild på en funkis uteplats på baksidan av huset, med utekrukor och trädäck
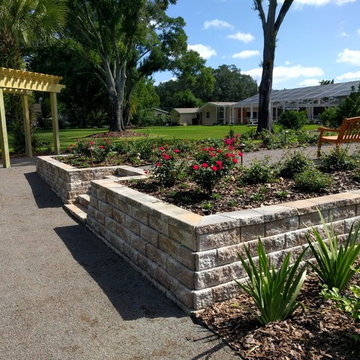
Timothy Reed
Idéer för mellanstora vintage formella trädgårdar i full sol längs med huset på sommaren, med en stödmur och grus
Idéer för mellanstora vintage formella trädgårdar i full sol längs med huset på sommaren, med en stödmur och grus
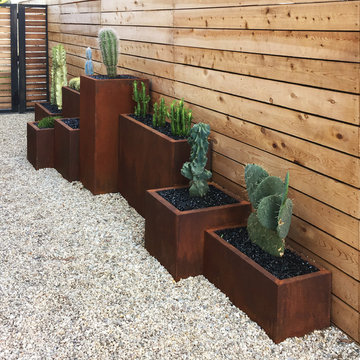
Large picture windows looked out onto the empty narrow side yard. Our solution was to create a dramatic 3D modular installation with CorTen Planters filled with low maintenance cacti.
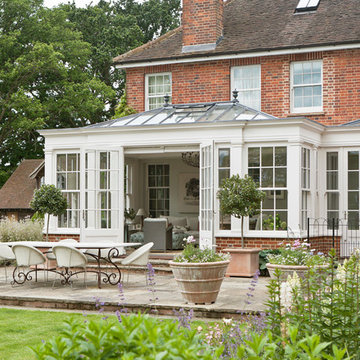
his Orangery was designed with a dual purpose. The main area is a family room for relaxing and dining, whilst to the side is a separate entrance providing direct access to the home. Each area is separated by an internal screen with doors, providing flexibility of use.
It was also designed with features that mirror those on the main house.
Vale Paint Colour- Exterior Lighthouse, Interior Lighthouse
Size- 8.7M X 4.8M
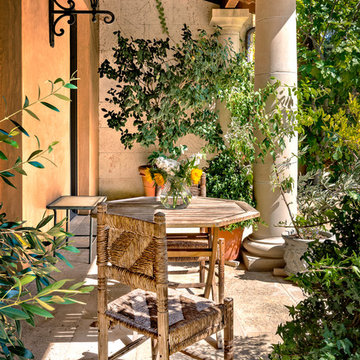
Photo by Bart Edson Photography
Http://www.bartedson.com
Idéer för en medelhavsstil uteplats framför huset, med naturstensplattor och markiser
Idéer för en medelhavsstil uteplats framför huset, med naturstensplattor och markiser
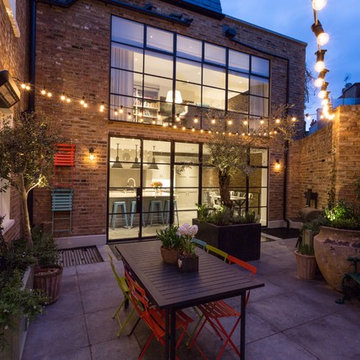
Our clients came to us whilst they were in the process of renovating their traditional town-house in North London.
They wanted to incorporate more stylsed and contemporary elements in their designs, while paying homage to the original feel of the architecture.
In early 2015 we were approached by a client who wanted us to design and install bespoke pieces throughout his home.
Many of the rooms overlook the stunning courtyard style garden and the client was keen to have this area displayed from inside his home. In his kitchen-diner he wanted French doors to span the width of the room, bringing in as much natural light from the courtyard as possible. We designed and installed 2 Georgian style double doors and screen sets to this space. On the first floor we designed and installed steel windows in the same style to really give the property the wow factor looking in from the courtyard. Another set of French doors, again in the same style, were added to another room overlooking the courtyard.
The client wanted the inside of his property to be in keeping with the external doors and asked us to design and install a number of internal screens as well. In the dining room we fitted a bespoke internal double door with top panel and, as you can see from the picture, it really suited the space.
In the basement the client wanted a large set of internal screens to separate the living space from the hosting lounge. The Georgian style side screens and internal double leaf doors, accompanied by the client’s installation of a roof light overlooking the courtyard, really help lighten a space that could’ve otherwise been quite dark.
After we finished the work we were asked to come back by the client and install a bespoke steel, single shower screen in his wet room. This really finished off the project… Fabco products truly could be found throughout the property!
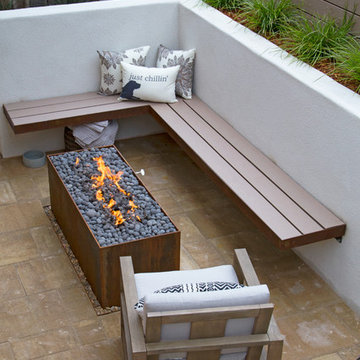
This compact coastal backyard was transformed into a terraced outdoor living area with a cozy fire pit and steps to an upper level deck, creating a more usable, inviting exterior space. Belgard pavers, composite decking, custom steel work, prefabricated concrete slabs, a renovated plastered retaining wall, Mexican pebble, Palomino gravel, pots and Mediterranean plants, and perfectly styled outdoor furniture complete this backyard retreat. Photography by Joslyn Amato.
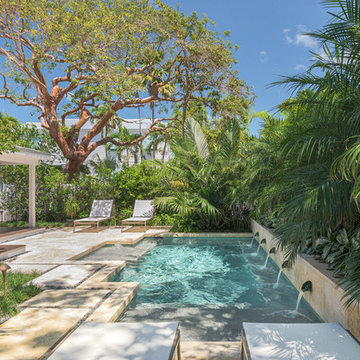
Stephen Dunn
Inspiration för en liten tropisk anpassad träningspool på baksidan av huset, med en fontän och kakelplattor
Inspiration för en liten tropisk anpassad träningspool på baksidan av huset, med en fontän och kakelplattor
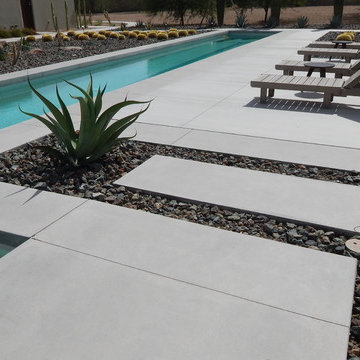
A break in the pool deck provides a visual separation between the fire feature seating area and the pool lounge chairs.
Exempel på en stor modern anpassad träningspool på baksidan av huset, med spabad och betongplatta
Exempel på en stor modern anpassad träningspool på baksidan av huset, med spabad och betongplatta
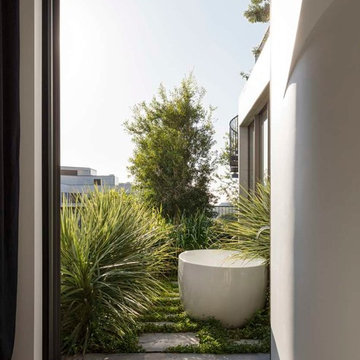
Architect: SJB http://www.sjb.com.au/
Landscape Designer: William Dangar http://www.williamdangar.com.au/
Photographer: Felix Forest http://www.felixforest.com/
Eco Outdoor Product: Endicott™ Split Stone https://www.ecooutdoor.com.au/products/natural-stone-flooring/split-stone/endicott/
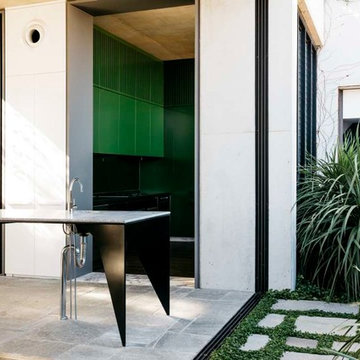
Architect: SJB http://www.sjb.com.au/
Landscape Designer: William Dangar http://www.williamdangar.com.au/
Photographer: Felix Forest http://www.felixforest.com/
Eco Outdoor Product: Endicott™ Split Stone https://www.ecooutdoor.com.au/products/natural-stone-flooring/split-stone/endicott/
2 515 883 foton på utomhusdesign
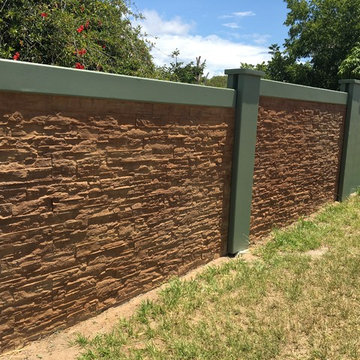
Greg Morris
Idéer för mellanstora vintage trädgårdar i delvis sol framför huset på sommaren, med marksten i betong
Idéer för mellanstora vintage trädgårdar i delvis sol framför huset på sommaren, med marksten i betong
144






