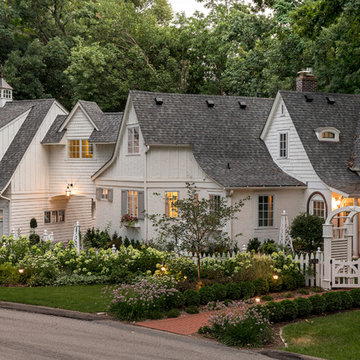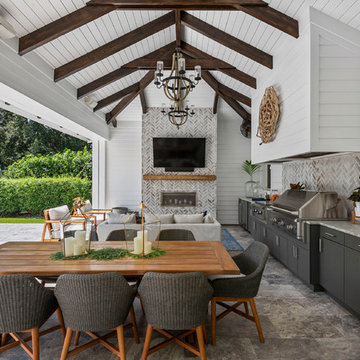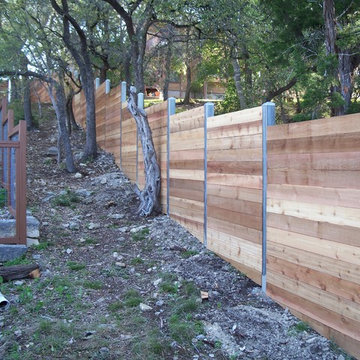Sortera efter:
Budget
Sortera efter:Populärt i dag
701 - 720 av 2 515 923 foton
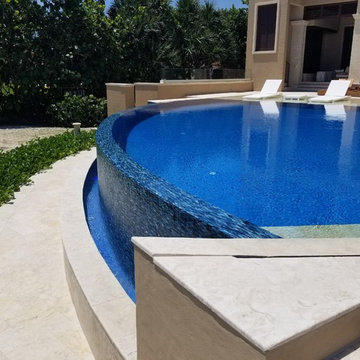
This one of a kind shaped pool with infinity edge and custom sun shelf is a true masterpiece. This size and shape of the pool was utilized in an incredible way as to make the most out of the backyard and it really shows!
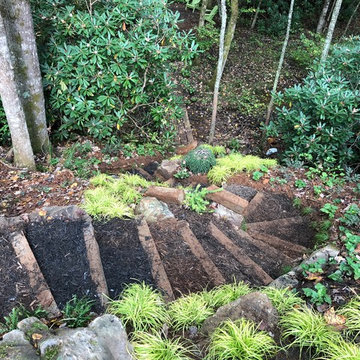
View of the newly finished switchback steps, looking down the hillside toward the seating area. Photo by Jay Sifford.
Exempel på en eklektisk trädgård
Exempel på en eklektisk trädgård
Hitta den rätta lokala yrkespersonen för ditt projekt
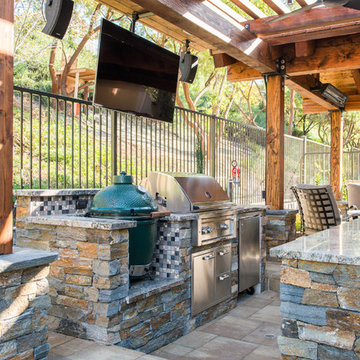
Business Photo Pro / Klee Van Hamersveld
Klassisk inredning av en mellanstor uteplats på baksidan av huset, med utekök, naturstensplattor och en pergola
Klassisk inredning av en mellanstor uteplats på baksidan av huset, med utekök, naturstensplattor och en pergola

Situated on a private cove of Lake Lanier this stunning project is the essence of Indoor-outdoor living and embraces all the best elements of its natural surroundings. The pool house features an open floor plan with a kitchen, bar and great room combination and panoramic doors that lead to an eye-catching infinity edge pool and negative knife edge spa. The covered pool patio offers a relaxing and intimate setting for a quiet evening or watching sunsets over the lake. The adjacent flagstone patio, grill area and unobstructed water views create the ideal combination for entertaining family and friends while adding a touch of luxury to lakeside living.

Foto på en stor vintage innätad veranda på baksidan av huset, med trädäck och takförlängning
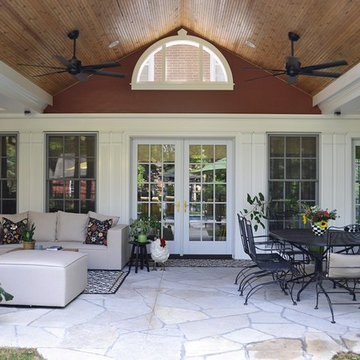
We added a pool house to an existing family room which had been added to a 1920's traditional home in 2005.
The challenge was to provide shelter, yet not block the natural light to the family room. An open gable provided the solution and worked well with the traditional architecture.
Chris Marshall

Justin Krug Photography
Lantlig inredning av en mycket stor uteplats på baksidan av huset, med en eldstad, betongplatta och takförlängning
Lantlig inredning av en mycket stor uteplats på baksidan av huset, med en eldstad, betongplatta och takförlängning
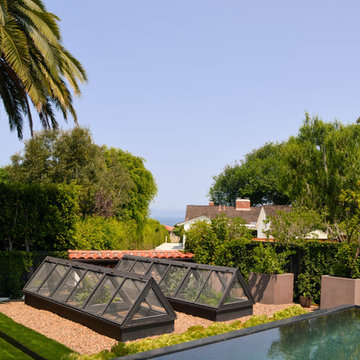
An organic vegetable garden with an ocean view is luxury in its purest form. Two 15-foot by 4-foot raised planters were made out of redwood, and only the exteriors were stained to ensure no leeching occurs into the food.
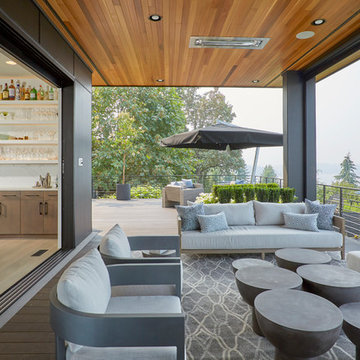
The black sliding doors can be completely open to create the perfect indoor-outdoor living experience.
Idéer för att renovera en stor funkis terrass, med takförlängning
Idéer för att renovera en stor funkis terrass, med takförlängning
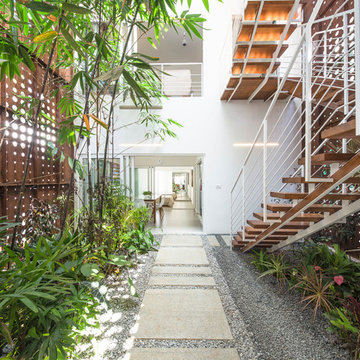
Inspiration för en mellanstor funkis uteplats längs med huset, med marksten i betong
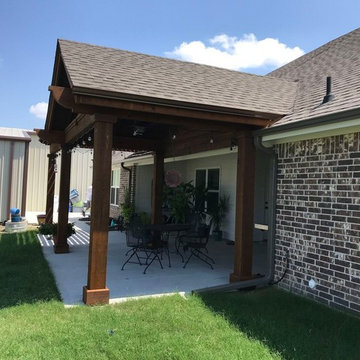
16 x 10 Gable patio cover with attached 12 x 10 Arbor.
Idéer för en modern uteplats
Idéer för en modern uteplats
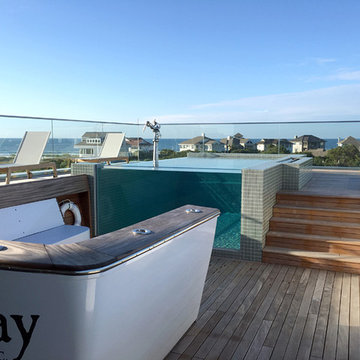
Custom designed for this residence with a contemporary nautical theme, this stainless steel pool is completely unique. The rooftop features our custom acrylic panel pool as well as the hull of a boat which was modified for seating. The pool is fully tiled with an infinity edge.

Christel Leung
Exempel på en liten modern trädgård i full sol, med en trädgårdsgång och marksten i betong
Exempel på en liten modern trädgård i full sol, med en trädgårdsgång och marksten i betong

Our clients wanted to create a backyard that would grow with their young family as well as with their extended family and friends. Entertaining was a huge priority! This family-focused backyard was designed to equally accommodate play and outdoor living/entertaining.
The outdoor living spaces needed to accommodate a large number of people – adults and kids. Urban Oasis designed a deck off the back door so that the kitchen could be 36” height, with a bar along the outside edge at 42” for overflow seating. The interior space is approximate 600 sf and accommodates both a large dining table and a comfortable couch and chair set. The fire pit patio includes a seat wall for overflow seating around the fire feature (which doubles as a retaining wall) with ample room for chairs.
The artificial turf lawn is spacious enough to accommodate a trampoline and other childhood favorites. Down the road, this area could be used for bocce or other lawn games. The concept is to leave all spaces large enough to be programmed in different ways as the family’s needs change.
A steep slope presents itself to the yard and is a focal point. Planting a variety of colors and textures mixed among a few key existing trees changed this eyesore into a beautifully planted amenity for the property.
Jimmy White Photography

A Trex deck was on the top of their list for the backyard with a decorative screen on the sides of the pergola for privacy. Asymmetrical steps up to the deck add a little playfulness to the deck which despite its generous size, doesn’t overwhelm the small yard. A constrained color palette of black, white and gray in the hardscape give the landscape a crisp and sophisticated appearance but the colorful drought-tolerant plant palette softens the look

Idéer för att renovera en stor vintage terrass på baksidan av huset, med en pergola
2 515 923 foton på utomhusdesign
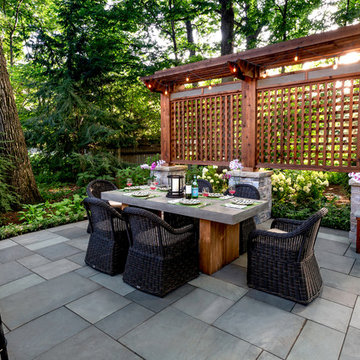
Having the pesky neighbors watch you eat = not good. Screening them with a custom cedar lattice = very nice!
Check out our project, Bluestone Naperville, to see what the rest of the job looks like.
36






