At our architectural firm, we are a team of highly skilled and dedicated architectural technologists and designers. We specialise in the planning and pre-construction design phases, approaching each project with a fresh and innovative perspective. Our goal is not just to build structures but to create spaces that improve the lives of our clients.
Our process is simple and efficient, we work closely with our clients throughout the entire project, ensuring their needs and desires are met. We take great care in understanding the unique needs and desires of our clients, and strive to create spaces that are not only beautiful and functional but also improve the quality of their lives.
As a registered member of the Chartered Institute of Architectural Technologists (CIAT), you can have complete trust in the expertise and professional standards of our practice. We pride ourselves on our ability to navigate the complex regulations and policies of local authorities, ensuring that our projects are not only approved but also adhere to the highest standards of safety and sustainability.
We are proud to have recently seen a significant increase in positive planning decisions. This is a testament to our proven track record of working closely with local authorities to understand their policies and regulations, allowing us to design better projects than ever before.
Tjänster som erbjuds:
3D Rendering, Accessible Design, Architectural Design, Architectural Drawings, Basement Conversion, Basement Design, Building Conservation, Building Design, Drafting, Floor Plans, Garage Design, Home Renovation, House Extensions, House Plans, Loft Conversion, Pantry Design, Sustainable Design, Kitchen Renovation, New Home Construction
Område för tjänster
London, Essex, Hertfordshire, Barnet, Borough, Enfield, Camden, Haringey, Richmond, Wandsworth, Fulham, Chiswick, Holloway, Central London, England
Kategori
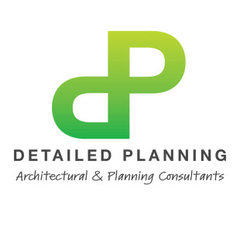
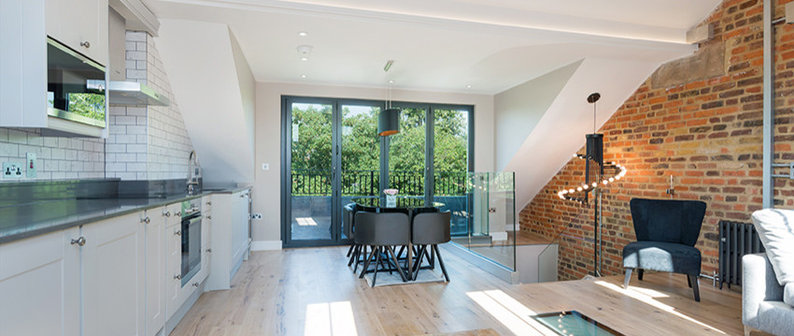
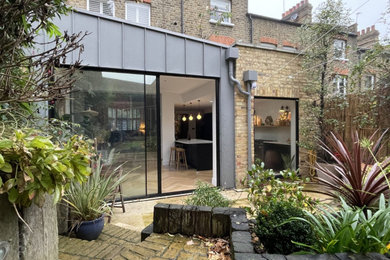
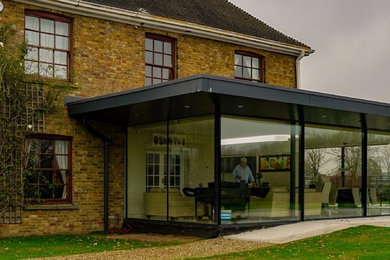
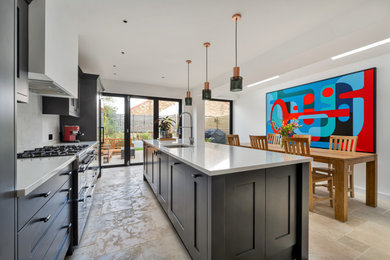
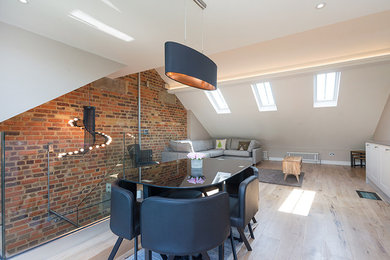
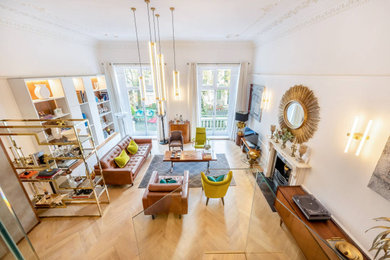
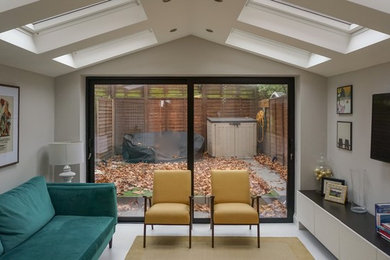






1 kommentar