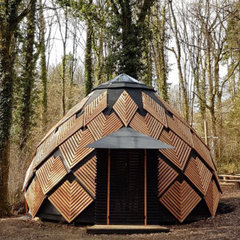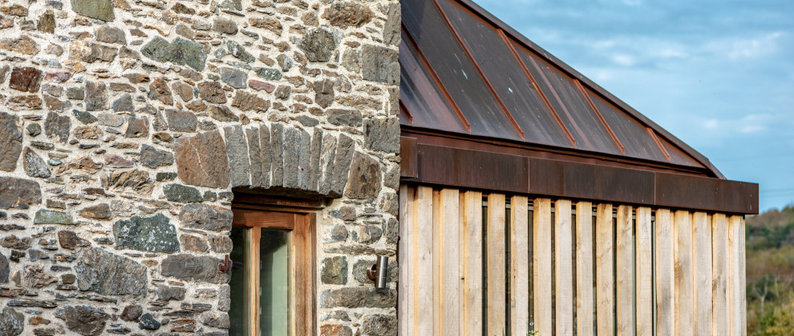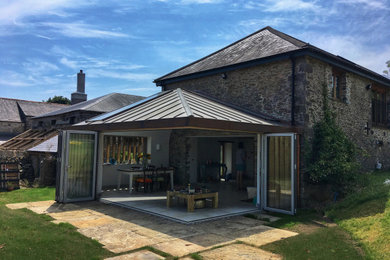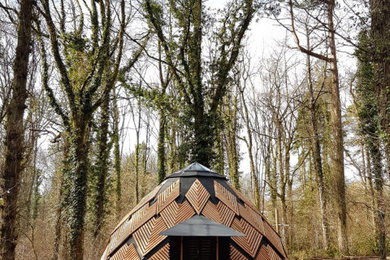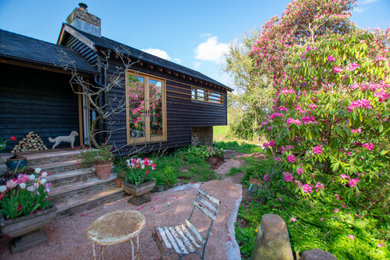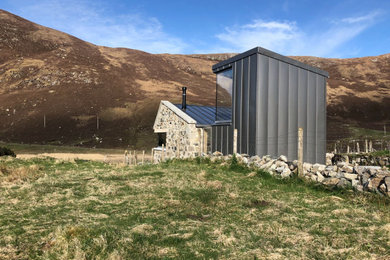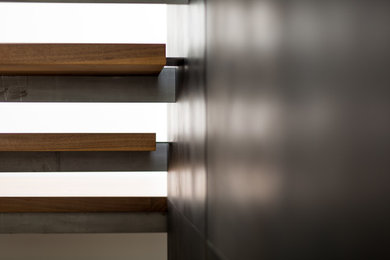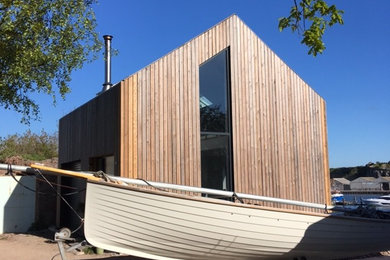Workshop Collaborative Ltd is an architectural design and make company based in Totnes, Devon, UK. We are a team of specialists including skilled makers, architects and designers, working collaboratively from the first sketch to the final bolt, across a range of scales and sectors from products and furniture to large installations and whole buildings.
Since WoCo was established in 2013 we set out to seek ambitious projects: building innovative extensions; making beautiful bespoke staircases for homes we have designed; designing complex mixed-use developments; adapting and restoring historic and listed buildings; designing homes for self-builders and assisting with their construction; several cafe, restaurant and office fit-outs; building exciting spaces for community interest groups.
Our shared experience gives us particular expertise in the use of timber, however our wider research and experimentation with materials has led to the use of digital fabrication, metalwork, hempcrete, straw-bale, earth, natural cements and lime construction. Whilst we welcome innovative technologies where appropriate, passive principles of solar orientation, natural ventilation, thermal mass and low-embodied energy and carbon are the underpinning of our sustainable designs.
Using our combined experience we develop inventive and lasting solutions that we know we can deliver without compromise. For the client, the result is single-source responsibility for delivery of their bespoke project, offering them greater control of the process and outcomes. For us, our projects bring us unrivalled pride and enjoyment. We offer a refreshing and alternative service to that typically experienced in the wider construction industry. Rather than the design and make processes being separate and disjointed, we believe in uniting the craft, skill and knowledge of each specialist with the resulting synergy being greater than the sum of its parts.
Tjänster som erbjuds:
3D Rendering, Accessible Design, Architectural Design, Architectural Drawings, Basement Design, Bathroom Design, Boot Room Design, Building Conservation, Building Design, Custom Build Home, Design Consultation, Drafting, Eco Homes, Floor Plans, Garage Design, Home Renovation, House Extensions, House Plans, House Restoration, Kitchen Design, Loft Conversion, New Home Build, Pantry Design, Passive Houses, Prefab Homes, Site Planning, Space Planning, Staircase Design, Structural Engineering, Sustainable Design, Tiny House Building, Custom Build Homes, Green Building, New Home Construction, Furniture Making, Staircases, Commercial Renovation
Område för tjänster
Totnes, Devon, Cornwall, Somerset, London, Wales, England, Greater London, The South West, Dorset, South West, Exeter, Plymouth, Kingsbridge, Dartmouth, Kingswear, Salcombe, Modbury, Tavistock, Ashburton, Yelverton, Dartington, Torquay, Brixham, Paignton, Exmouth, Falmouth, St Mawes, Bristol, Bath, Thurlestone, Fowey, Saltash, South Hams, Torbay, Bruton
Kategori
