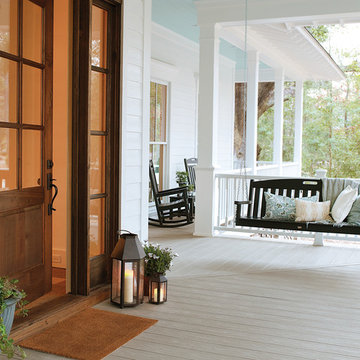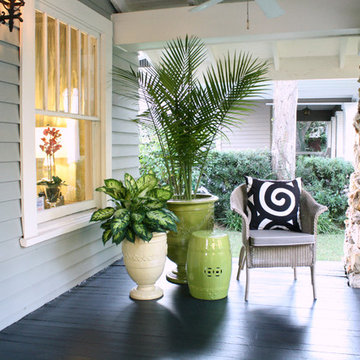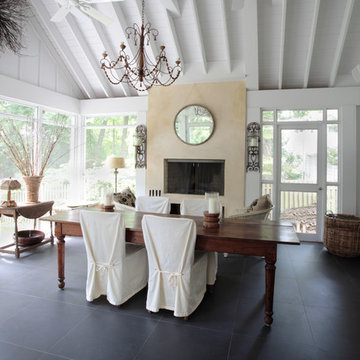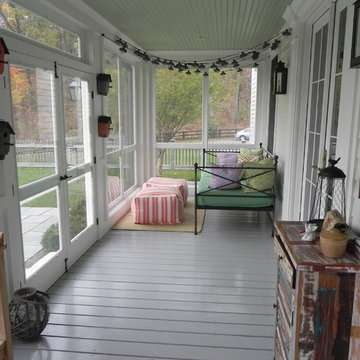53 115 foton på klassisk veranda
Sortera efter:Populärt i dag
101 - 120 av 53 115 foton
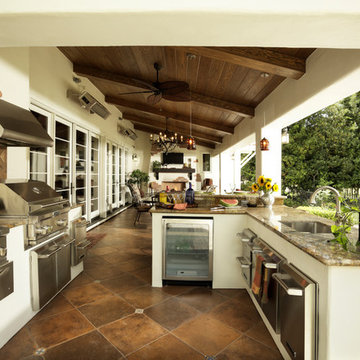
The outdoor kitchen provides exterior living and entertaining opportunities year round.
Photo: Dave Adams
Bild på en stor vintage veranda på baksidan av huset, med utekök, takförlängning och kakelplattor
Bild på en stor vintage veranda på baksidan av huset, med utekök, takförlängning och kakelplattor
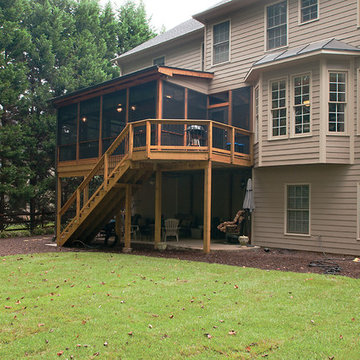
© 2014 Jan Stittleburg for Atlanta Decking & Fence.
Idéer för stora vintage innätade verandor på baksidan av huset, med trädäck och takförlängning
Idéer för stora vintage innätade verandor på baksidan av huset, med trädäck och takförlängning
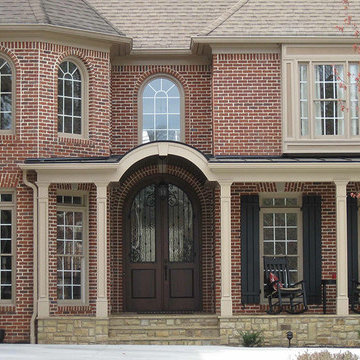
Gracious half porch with room enough for rockers and table. No maintenance metal roof overhead and curved entry to mimic beautiful front doors. Designed and built by Georgia Front Porch.
Hitta den rätta lokala yrkespersonen för ditt projekt
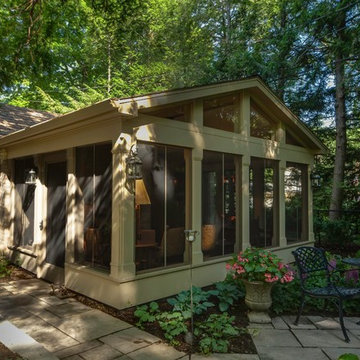
Joe DeMaio Photography
Inspiration för en mellanstor vintage innätad veranda på baksidan av huset, med takförlängning och naturstensplattor
Inspiration för en mellanstor vintage innätad veranda på baksidan av huset, med takförlängning och naturstensplattor
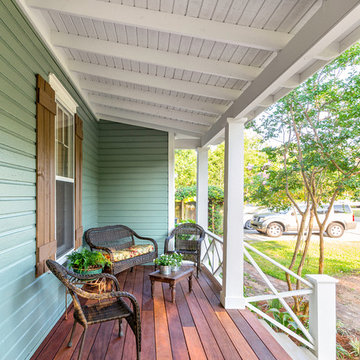
Greg Reigler
Foto på en stor vintage veranda framför huset, med trädäck och takförlängning
Foto på en stor vintage veranda framför huset, med trädäck och takförlängning
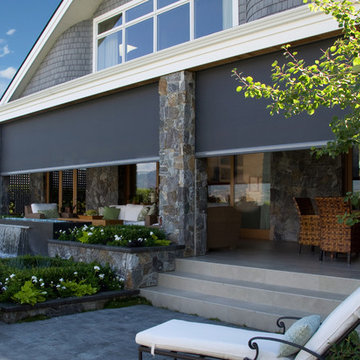
Motorized, retractable Phantom Executive screens transform patios and porches into comfortable and welcoming outdoor living spaces. These motorized screens from The Shade Shop retract to be out-of-sight and out-of-mind until you decide you want to utilize them. When the summer sun feels a little harsh, put your solar mesh screens down with the touch of a button to shield the UV rays. Alternately, choose the insect mesh to allow for natural ventilation, while still keeping those pesky mosquitoes from entering your outdoor oasis.
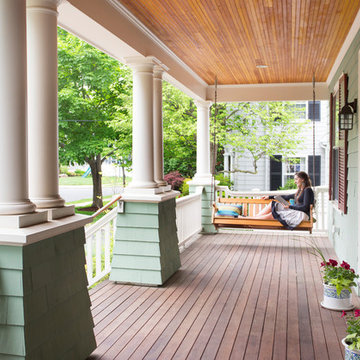
Situated in a neighborhood of grand Victorians, this shingled Foursquare home seemed like a bit of a wallflower with its plain façade. The homeowner came to Cummings Architects hoping for a design that would add some character and make the house feel more a part of the neighborhood.
The answer was an expansive porch that runs along the front façade and down the length of one side, providing a beautiful new entrance, lots of outdoor living space, and more than enough charm to transform the home’s entire personality. Designed to coordinate seamlessly with the streetscape, the porch includes many custom details including perfectly proportioned double columns positioned on handmade piers of tiered shingles, mahogany decking, and a fir beaded ceiling laid in a pattern designed specifically to complement the covered porch layout. Custom designed and built handrails bridge the gap between the supporting piers, adding a subtle sense of shape and movement to the wrap around style.
Other details like the crown molding integrate beautifully with the architectural style of the home, making the porch look like it’s always been there. No longer the wallflower, this house is now a lovely beauty that looks right at home among its majestic neighbors.
Photo by Eric Roth
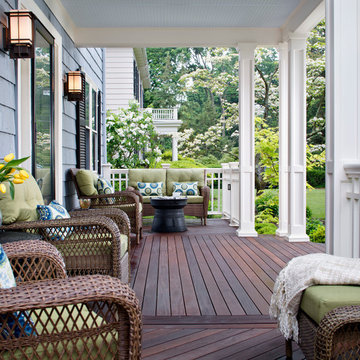
This hardwood deck on this New England front porch floor is mixed with warm, rich tones of ebony, chocolate and cinnamon, in a variety of interesting plank formations. The center, which leads to the homes front door, was installed on the horizontal for an easy sight line into the home. The two adjacent seating areas consist of two opposed 45 degree angle board placements, adding a beautiful contrast to the center area.
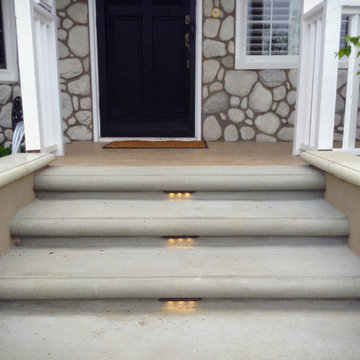
LED step lights add to the safety and presentation of the front porch steps. They are low voltage and long lasting exterior landscape lights. The porch is made of ceramic tile. TRU Landscape Services
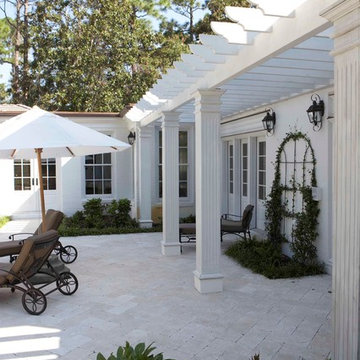
Bild på en stor vintage veranda på baksidan av huset, med en pergola och naturstensplattor
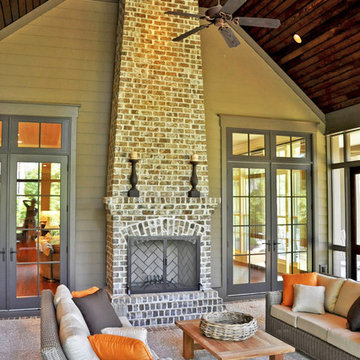
McManus Photography
Inspiration för mellanstora klassiska innätade verandor på baksidan av huset, med betongplatta och takförlängning
Inspiration för mellanstora klassiska innätade verandor på baksidan av huset, med betongplatta och takförlängning
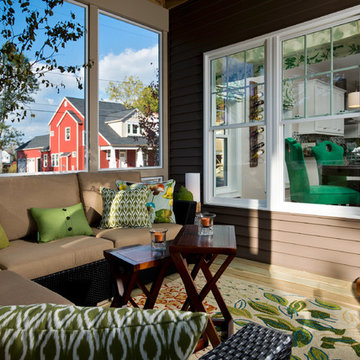
2014 Saratoga Showcase Home - The Frisco. This home features a unique 2-story screened-in porch. The second story porch is accessed from the Master Suite.
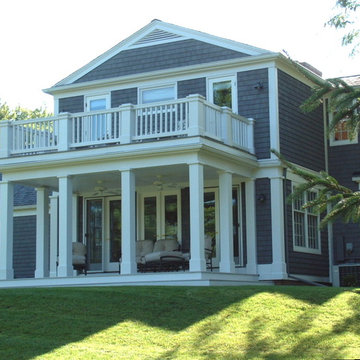
Interiors by Tracy Hickman, HICKMAN DESIGN
photo credits GREGORY M. RICHARD copyright © 2013
Idéer för en klassisk veranda
Idéer för en klassisk veranda
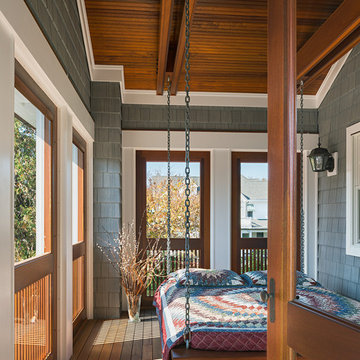
Sleeping Porch
Sam Oberter Photography
Inspiration för stora klassiska innätade verandor på baksidan av huset, med trädäck och takförlängning
Inspiration för stora klassiska innätade verandor på baksidan av huset, med trädäck och takförlängning
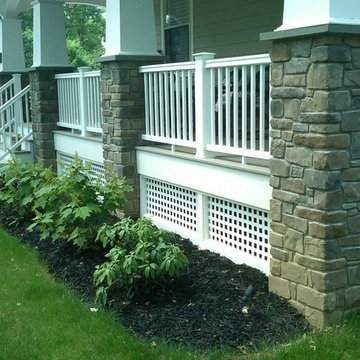
Manufactured stone columns with flagstone caps
Idéer för mellanstora vintage verandor framför huset, med trädäck och takförlängning
Idéer för mellanstora vintage verandor framför huset, med trädäck och takförlängning
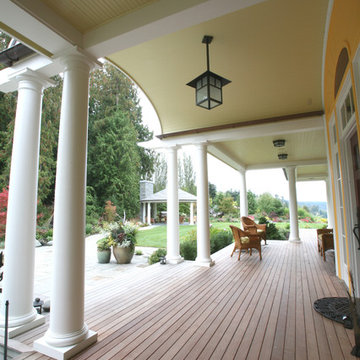
Main front porch looking out over yard and gazebo beyond
Jed Miller
Idéer för att renovera en stor vintage veranda framför huset, med trädäck och takförlängning
Idéer för att renovera en stor vintage veranda framför huset, med trädäck och takförlängning
53 115 foton på klassisk veranda
6
