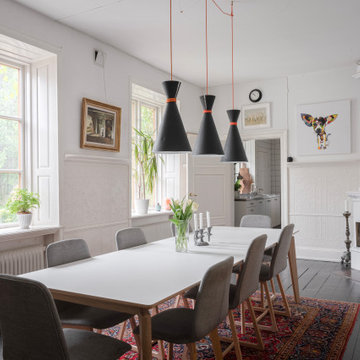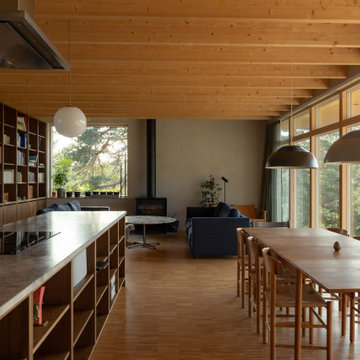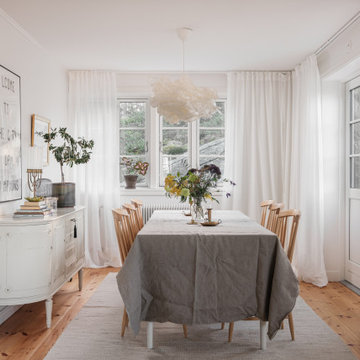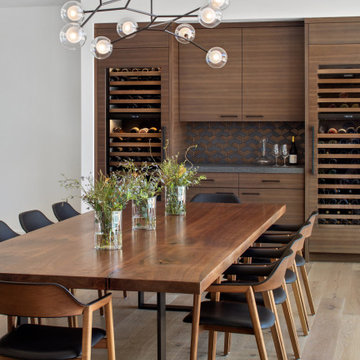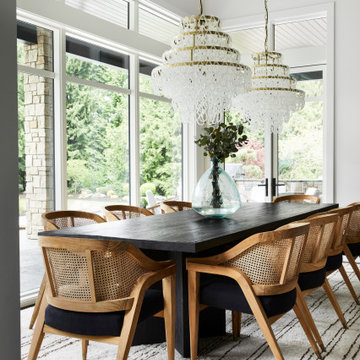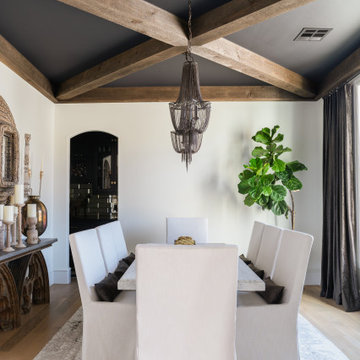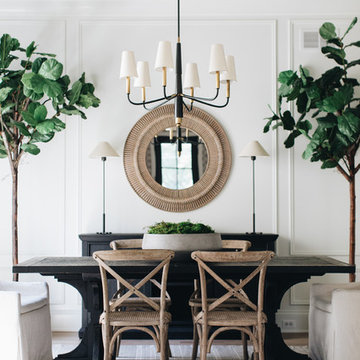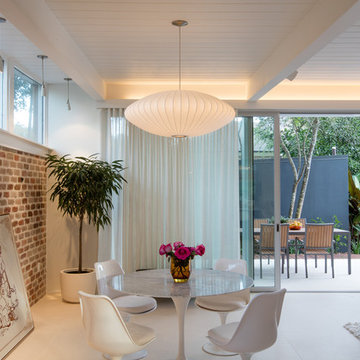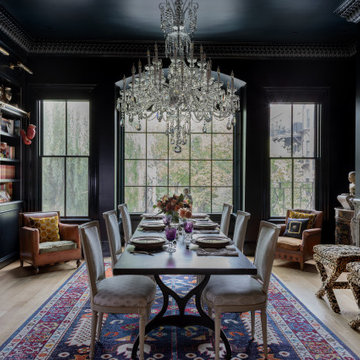1 074 208 foton på matplats
Sortera efter:
Budget
Sortera efter:Populärt i dag
1 - 20 av 1 074 208 foton

Idéer för att renovera en eklektisk matplats, med beige väggar, mellanmörkt trägolv, en standard öppen spis, en spiselkrans i trä och brunt golv
Hitta den rätta lokala yrkespersonen för ditt projekt
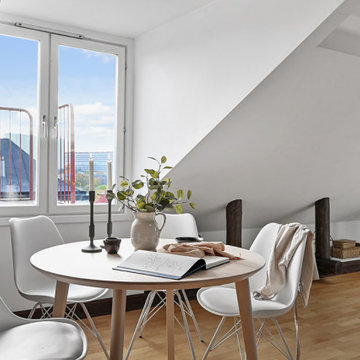
Styling: Janna Herder, Herder Home
Photo: Carolina Pascual Söderbaum, Camera Lucida
Idéer för minimalistiska matplatser
Idéer för minimalistiska matplatser

Ownby Designs commissioned a custom table from Peter Thomas Designs featuring a wood-slab top on acrylic legs, creating the illusion that it's floating. A pendant of glass balls from Hinkley Lighting is a key focal point.
A Douglas fir ceiling, along with limestone floors and walls, creates a visually calm interior.
Project Details // Now and Zen
Renovation, Paradise Valley, Arizona
Architecture: Drewett Works
Builder: Brimley Development
Interior Designer: Ownby Design
Photographer: Dino Tonn
Millwork: Rysso Peters
Limestone (Demitasse) flooring and walls: Solstice Stone
Windows (Arcadia): Elevation Window & Door
Table: Peter Thomas Designs
Pendants: Hinkley Lighting
https://www.drewettworks.com/now-and-zen/
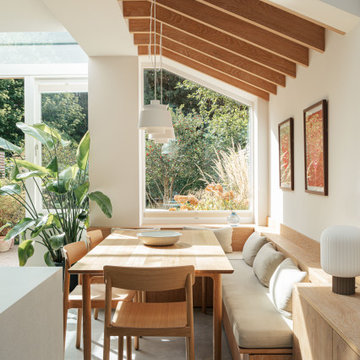
Located in Barnes, London, this project rejuvenates an existing Victorian terrace house, which had lost its character due to previous alterations.
The key change made was to open up the rear living spaces to the garden, achieved by lowering the rear floor levels to create a seamless connection with the outdoors. A new timber-lined opening was introduced to link the front and back of the house, blending old and new elements. Natural light was a central consideration in the design, with spaces strategically arranged to make the most of daylight throughout the day.

Interior Design, Custom Furniture Design, & Art Curation by Chango & Co.
Photography by Raquel Langworthy
Shop the Beach Haven Waterfront accessories at the Chango Shop!
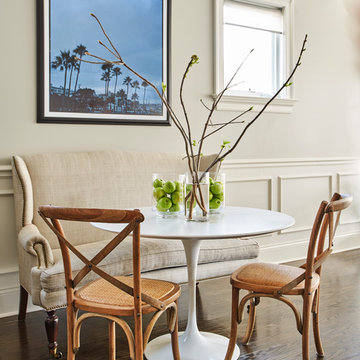
Small and quaint eating area.
Photography by Mike Schwartz.
Idéer för en modern matplats
Idéer för en modern matplats
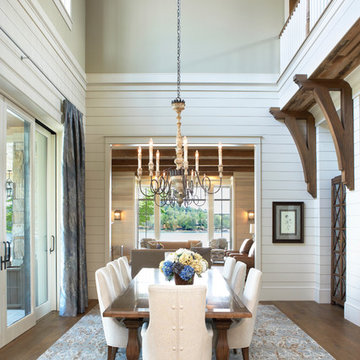
Lake Front Country Estate Dining, designed by Tom Markalunas, built by Resort Custom Homes. Photogrpahy by Rachael Boling
Exempel på en klassisk matplats, med vita väggar och mellanmörkt trägolv
Exempel på en klassisk matplats, med vita väggar och mellanmörkt trägolv
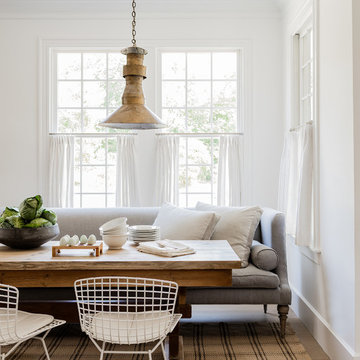
Governor's House Breakfast Nook by Lisa Tharp. 2019 Bulfinch Award - Interior Design. Photo by Michael J. Lee
Inredning av en maritim matplats, med ljust trägolv och vita väggar
Inredning av en maritim matplats, med ljust trägolv och vita väggar

Idéer för stora vintage separata matplatser, med mörkt trägolv, brunt golv och beige väggar
1 074 208 foton på matplats

Richard Leo Johnson
Idéer för en stor klassisk separat matplats, med grå väggar, heltäckningsmatta och grått golv
Idéer för en stor klassisk separat matplats, med grå väggar, heltäckningsmatta och grått golv
1
