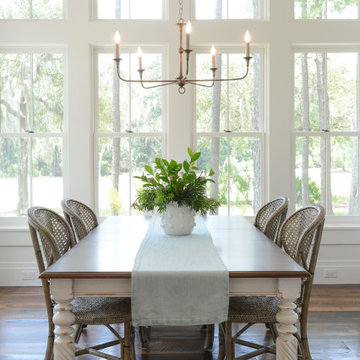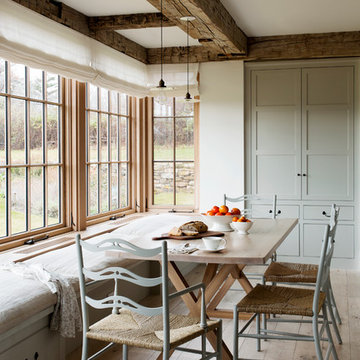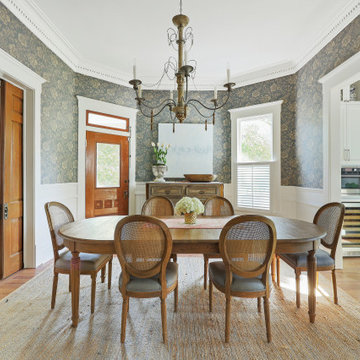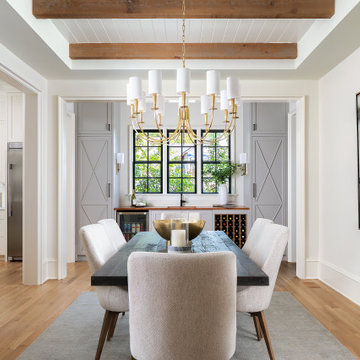32 630 foton på lantlig matplats
Sortera efter:
Budget
Sortera efter:Populärt i dag
1 - 20 av 32 630 foton
Artikel 1 av 2

Inspiration för lantliga separata matplatser, med grå väggar och ljust trägolv

Exempel på en stor lantlig separat matplats, med gröna väggar, mellanmörkt trägolv och brunt golv
Hitta den rätta lokala yrkespersonen för ditt projekt

This new construction project in Williamson River Ranch in Eagle, Idaho was Built by Todd Campbell Homes and designed and furnished by me. Photography By Andi Marshall.

Dining room view off of main entry hallway.
Photographer: Rob Karosis
Idéer för ett stort lantligt kök med matplats, med grå väggar, mörkt trägolv och brunt golv
Idéer för ett stort lantligt kök med matplats, med grå väggar, mörkt trägolv och brunt golv

Christopher Lee
Foto på en lantlig matplats med öppen planlösning, med vita väggar, mellanmörkt trägolv och brunt golv
Foto på en lantlig matplats med öppen planlösning, med vita väggar, mellanmörkt trägolv och brunt golv
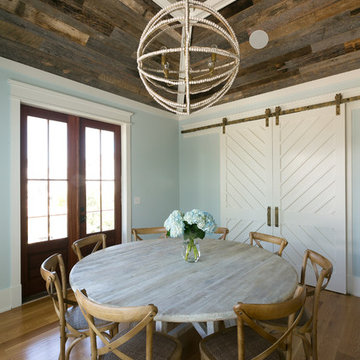
Patrick Brickman
Inredning av en lantlig stor separat matplats, med blå väggar, mellanmörkt trägolv och brunt golv
Inredning av en lantlig stor separat matplats, med blå väggar, mellanmörkt trägolv och brunt golv
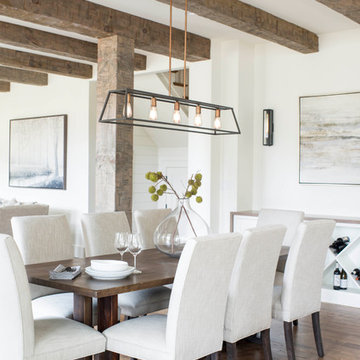
Southern Living Tucker Bayou house plan. Architecture by Looney Ricks Kiss. Plan modified by David Holden Merrifield and Chelsea Benay, LLC. Interior Design by Chelsea Benay, LLC. Custom home built by Sineath Construction. Photography by Lissa Gotwals.
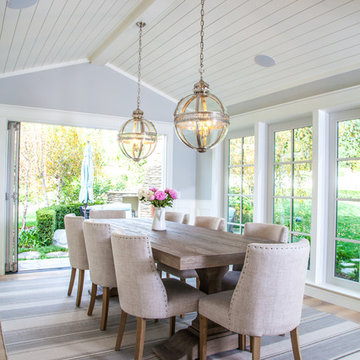
Inspiration för mellanstora lantliga separata matplatser, med grå väggar och ljust trägolv

Idéer för stora lantliga matplatser med öppen planlösning, med vita väggar, mellanmörkt trägolv, en spiselkrans i sten och brunt golv
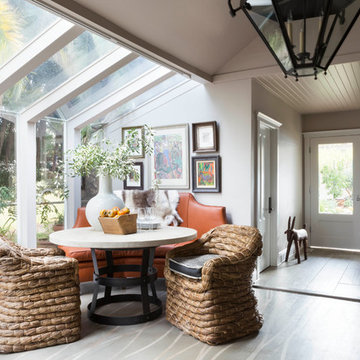
David Duncan Livingston
Idéer för att renovera ett lantligt kök med matplats, med vita väggar och målat trägolv
Idéer för att renovera ett lantligt kök med matplats, med vita väggar och målat trägolv
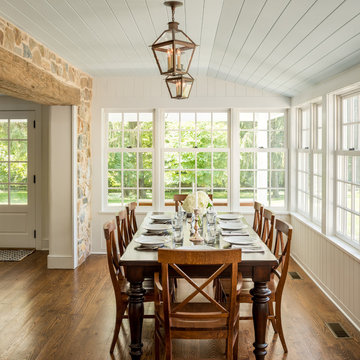
Angle Eye Photography
Idéer för stora lantliga separata matplatser, med vita väggar, mellanmörkt trägolv och brunt golv
Idéer för stora lantliga separata matplatser, med vita väggar, mellanmörkt trägolv och brunt golv
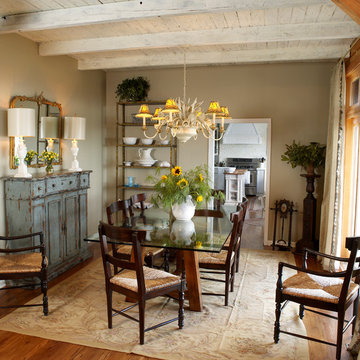
Friendly warm dining room for this family mountain home
Bild på en mellanstor lantlig matplats med öppen planlösning, med beige väggar och ljust trägolv
Bild på en mellanstor lantlig matplats med öppen planlösning, med beige väggar och ljust trägolv
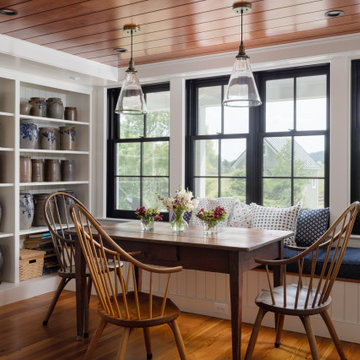
breakfast room, built-in bench, wall of windows, 2 over four windows, board and batten, farmhouse table, windsor chair,
Idéer för att renovera en lantlig matplats
Idéer för att renovera en lantlig matplats
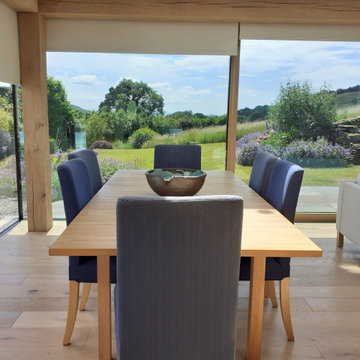
garden room extension
Bild på en lantlig matplats med öppen planlösning, med ljust trägolv
Bild på en lantlig matplats med öppen planlösning, med ljust trägolv
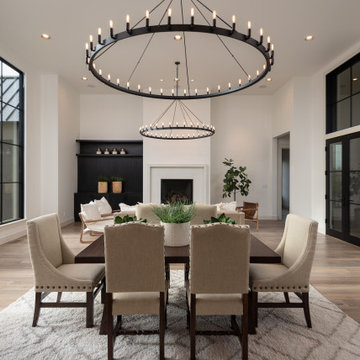
Restoration Hardware CAMINO VINTAGE FILAMENT ROUND CHANDELIER 73" IRON finish - filament bulbs
Lantlig inredning av en matplats
Lantlig inredning av en matplats
32 630 foton på lantlig matplats
1

