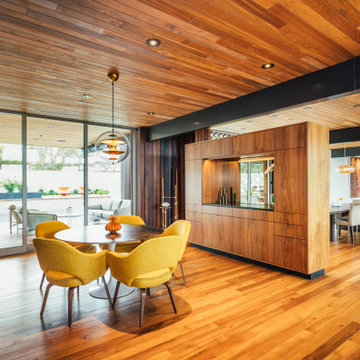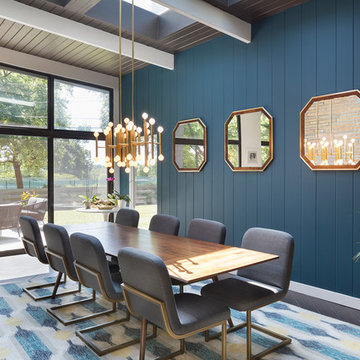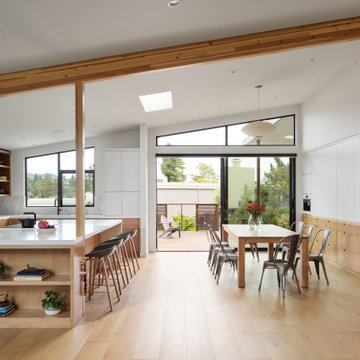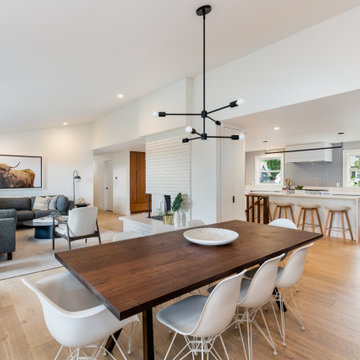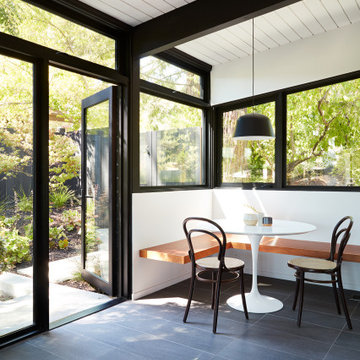17 405 foton på retro matplats
Sortera efter:
Budget
Sortera efter:Populärt i dag
1 - 20 av 17 405 foton
Artikel 1 av 2

This bright dining room features a monumental wooden dining table with green leather dining chairs with black legs. The wall is covered in green grass cloth wallpaper. Close up photographs of wood sections create a dramatic artistic focal point on the dining area wall. Wooden accents throughout.

This remodel was located in the Hollywood Hills of Los Angeles. The dining room features authentic mid century modern furniture and a colorful Louis Poulsen pendant.
Hitta den rätta lokala yrkespersonen för ditt projekt

Shelly Harrison Photography
Foto på en mellanstor 60 tals matplats med öppen planlösning, med vita väggar, betonggolv och grått golv
Foto på en mellanstor 60 tals matplats med öppen planlösning, med vita väggar, betonggolv och grått golv

Lato Signature from the Modin Rigid LVP Collection - Crisp tones of maple and birch. The enhanced bevels accentuate the long length of the planks.
Bild på en mellanstor retro matplats med öppen planlösning, med grå väggar, vinylgolv, en standard öppen spis, en spiselkrans i tegelsten och gult golv
Bild på en mellanstor retro matplats med öppen planlösning, med grå väggar, vinylgolv, en standard öppen spis, en spiselkrans i tegelsten och gult golv

Dining room featuring light white oak flooring, custom built-in bench for additional seating, bookscases featuring wood shelves, horizontal shiplap walls, and a mushroom board ceiling.
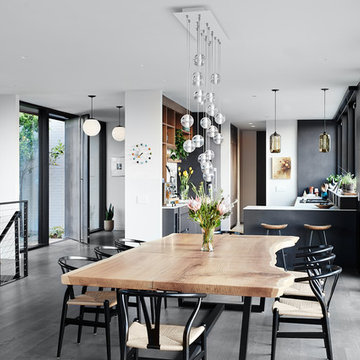
Inredning av en 60 tals matplats med öppen planlösning, med vita väggar och grått golv
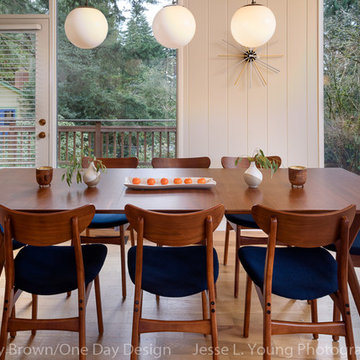
Spacious Mid-Century Modern dining room with a wooded view. Navy upholstered chairs accent wood table with angled legs.
Idéer för mellanstora retro matplatser, med beige väggar och ljust trägolv
Idéer för mellanstora retro matplatser, med beige väggar och ljust trägolv

Midcentury kitchen design with a modern twist.
Image: Agnes Art & Photo
Idéer för stora 50 tals kök med matplatser, med vita väggar, betonggolv och grått golv
Idéer för stora 50 tals kök med matplatser, med vita väggar, betonggolv och grått golv

This house west of Boston was originally designed in 1958 by the great New England modernist, Henry Hoover. He built his own modern home in Lincoln in 1937, the year before the German émigré Walter Gropius built his own world famous house only a few miles away. By the time this 1958 house was built, Hoover had matured as an architect; sensitively adapting the house to the land and incorporating the clients wish to recreate the indoor-outdoor vibe of their previous home in Hawaii.
The house is beautifully nestled into its site. The slope of the roof perfectly matches the natural slope of the land. The levels of the house delicately step down the hill avoiding the granite ledge below. The entry stairs also follow the natural grade to an entry hall that is on a mid level between the upper main public rooms and bedrooms below. The living spaces feature a south- facing shed roof that brings the sun deep in to the home. Collaborating closely with the homeowner and general contractor, we freshened up the house by adding radiant heat under the new purple/green natural cleft slate floor. The original interior and exterior Douglas fir walls were stripped and refinished.
Photo by: Nat Rea Photography

Inspiration för mellanstora 60 tals kök med matplatser, med blå väggar, mörkt trägolv och brunt golv

Idéer för en mellanstor retro matplats med öppen planlösning, med flerfärgade väggar, mellanmörkt trägolv och brunt golv
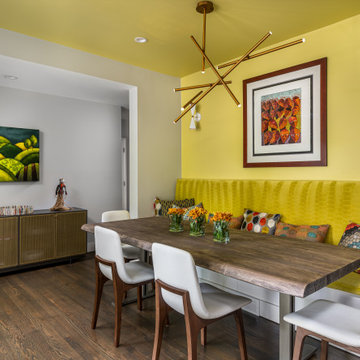
The dining room is located in the entry space with a built-in banquette.
Space is expensive- Use it twice!
Bild på en liten retro matplats, med gröna väggar, mörkt trägolv och brunt golv
Bild på en liten retro matplats, med gröna väggar, mörkt trägolv och brunt golv
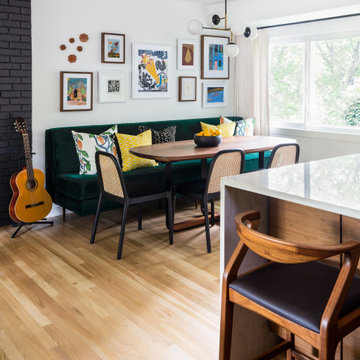
Retro inredning av ett litet kök med matplats, med vita väggar, ljust trägolv och brunt golv
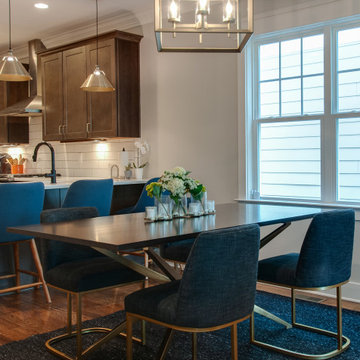
Bild på en liten 60 tals matplats med öppen planlösning, med grå väggar, mellanmörkt trägolv och brunt golv
17 405 foton på retro matplats
1

