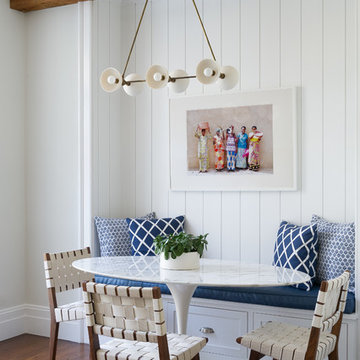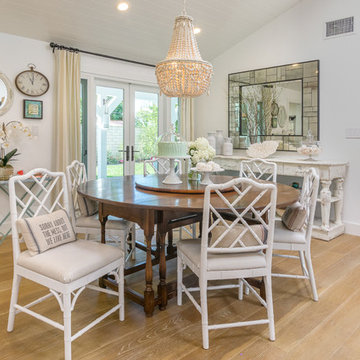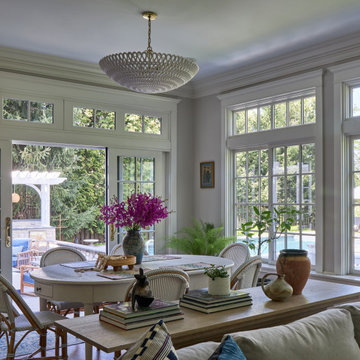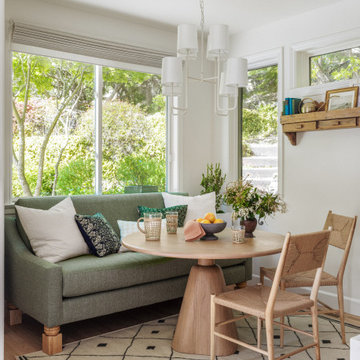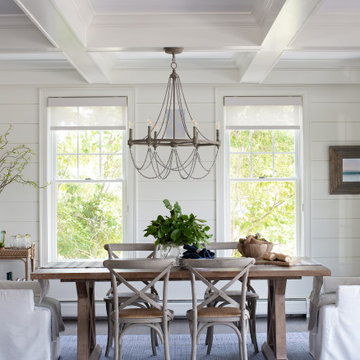28 734 foton på maritim matplats
Sortera efter:
Budget
Sortera efter:Populärt i dag
1 - 20 av 28 734 foton
Artikel 1 av 2

Janine Dowling Design, Inc.
www.janinedowling.com
Photographer: Michael Partenio
Foto på en mellanstor maritim matplats, med vita väggar, ljust trägolv och beiget golv
Foto på en mellanstor maritim matplats, med vita väggar, ljust trägolv och beiget golv

We remodeled this 5,400-square foot, 3-story home on ’s Second Street to give it a more current feel, with cleaner lines and textures. The result is more and less Old World Europe, which is exactly what we were going for. We worked with much of the client’s existing furniture, which has a southern flavor, compliments of its former South Carolina home. This was an additional challenge, because we had to integrate a variety of influences in an intentional and cohesive way.
We painted nearly every surface white in the 5-bed, 6-bath home, and added light-colored window treatments, which brightened and opened the space. Additionally, we replaced all the light fixtures for a more integrated aesthetic. Well-selected accessories help pull the space together, infusing a consistent sense of peace and comfort.
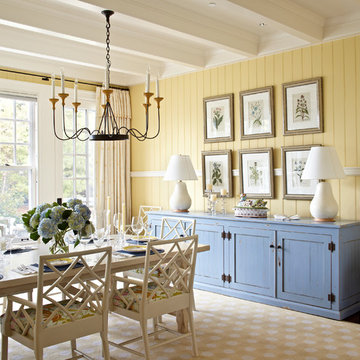
Photography by: Werner Straube
Idéer för maritima matplatser, med gula väggar, mörkt trägolv och beiget golv
Idéer för maritima matplatser, med gula väggar, mörkt trägolv och beiget golv
Hitta den rätta lokala yrkespersonen för ditt projekt

Spacious nook with built in buffet cabinets and under-counter refrigerator. Beautiful white beams with tongue and groove details.
Idéer för mellanstora maritima matplatser, med beige väggar, mörkt trägolv, en standard öppen spis, en spiselkrans i sten och beiget golv
Idéer för mellanstora maritima matplatser, med beige väggar, mörkt trägolv, en standard öppen spis, en spiselkrans i sten och beiget golv
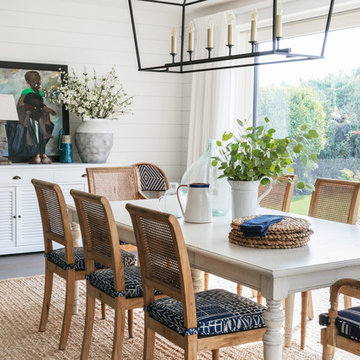
Nick George
Idéer för att renovera en mellanstor maritim separat matplats, med vita väggar och grått golv
Idéer för att renovera en mellanstor maritim separat matplats, med vita väggar och grått golv

Breakfast Area, custom bench, custom dining chair, custom window treatment, custom area rug, custom window treatment, gray, teal, cream color
Exempel på ett mellanstort maritimt kök med matplats, med grå väggar och mörkt trägolv
Exempel på ett mellanstort maritimt kök med matplats, med grå väggar och mörkt trägolv
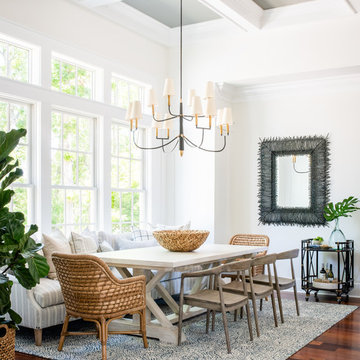
Idéer för att renovera en stor maritim matplats, med vita väggar och mellanmörkt trägolv
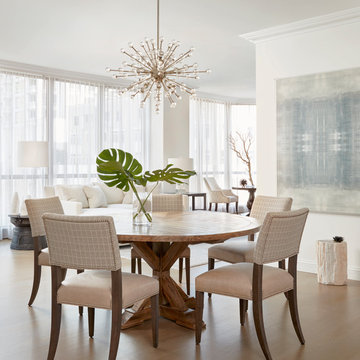
Nathan Kirkman Photography
Maritim inredning av en matplats med öppen planlösning, med vita väggar, mellanmörkt trägolv och brunt golv
Maritim inredning av en matplats med öppen planlösning, med vita väggar, mellanmörkt trägolv och brunt golv
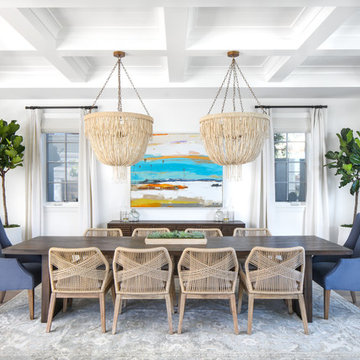
Chad Mellon Photographer
Idéer för att renovera en mellanstor maritim matplats med öppen planlösning, med vita väggar, mellanmörkt trägolv och grått golv
Idéer för att renovera en mellanstor maritim matplats med öppen planlösning, med vita väggar, mellanmörkt trägolv och grått golv
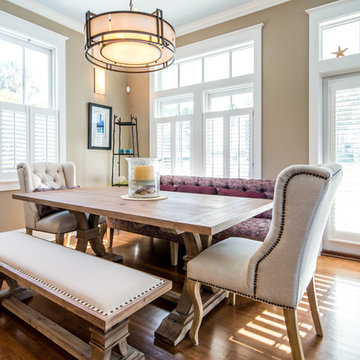
Exempel på ett mellanstort maritimt kök med matplats, med mellanmörkt trägolv och beige väggar

Michelle Peek Photography
Idéer för en mellanstor maritim matplats, med vita väggar, ljust trägolv och beiget golv
Idéer för en mellanstor maritim matplats, med vita väggar, ljust trägolv och beiget golv
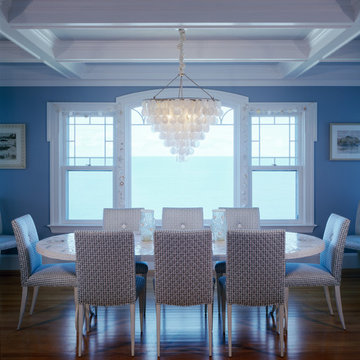
Coffered ceilings, custom floors, sand dollar chandelier overlooking the Atlantic ocean.
The formal dining room was featured in Better Homes and Gardens
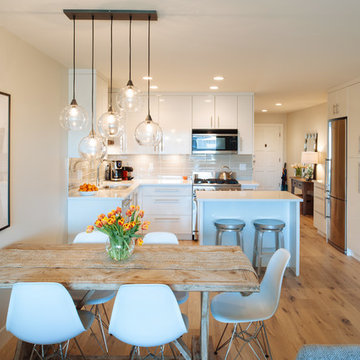
Beach inspired kitchen
Inspiration för små maritima matplatser med öppen planlösning, med vita väggar och ljust trägolv
Inspiration för små maritima matplatser med öppen planlösning, med vita väggar och ljust trägolv
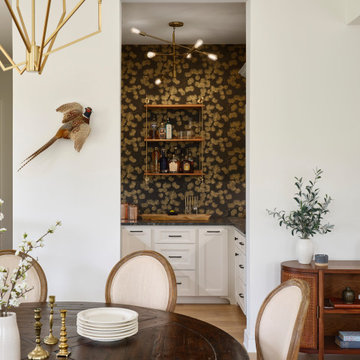
The Ranch Pass Project consisted of architectural design services for a new home of around 3,400 square feet. The design of the new house includes four bedrooms, one office, a living room, dining room, kitchen, scullery, laundry/mud room, upstairs children’s playroom and a three-car garage, including the design of built-in cabinets throughout. The design style is traditional with Northeast turn-of-the-century architectural elements and a white brick exterior. Design challenges encountered with this project included working with a flood plain encroachment in the property as well as situating the house appropriately in relation to the street and everyday use of the site. The design solution was to site the home to the east of the property, to allow easy vehicle access, views of the site and minimal tree disturbance while accommodating the flood plain accordingly.
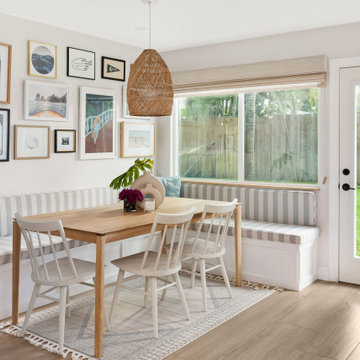
Idéer för att renovera ett mellanstort maritimt kök med matplats, med mellanmörkt trägolv och brunt golv
28 734 foton på maritim matplats
1
