485 foton på maritim matplats, med grått golv
Sortera efter:
Budget
Sortera efter:Populärt i dag
1 - 20 av 485 foton
Artikel 1 av 3
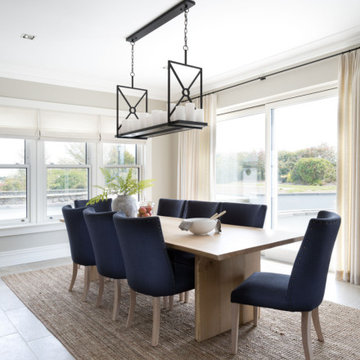
subtle colours and beautiful sold wood furniture were combined with clean lines, pale Nordic woods, and plenty of eye catching lighting and art throughout
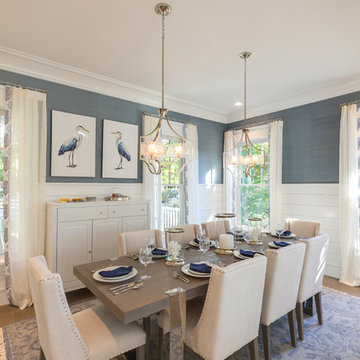
Jonathan Edwards Media
Exempel på en stor maritim matplats med öppen planlösning, med blå väggar, mellanmörkt trägolv och grått golv
Exempel på en stor maritim matplats med öppen planlösning, med blå väggar, mellanmörkt trägolv och grått golv
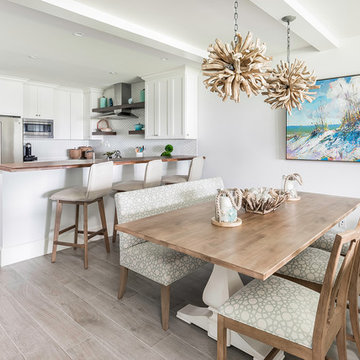
The kitchen is open to the living space keeping it bright and connected. Bar seating as well as a table provide a large amount of seating for many guests. We layered some driftwood lights, a colorful custom beach painting, and some beach glass accents to keep the feeling of the ocean inside.
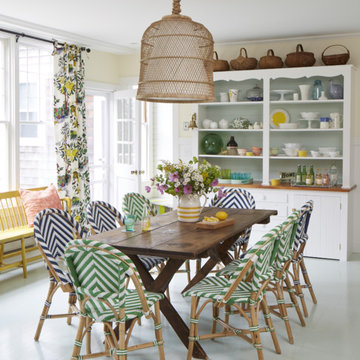
Exempel på ett mellanstort maritimt kök med matplats, med målat trägolv, grått golv och gula väggar
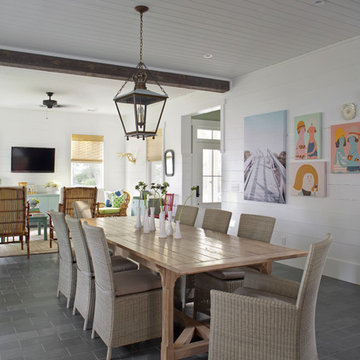
Wall Color: SW extra white 7006
Stair Run Color: BM Sterling 1591
Floor: 6x12 Squall Slate (local tile supplier)
Idéer för stora maritima matplatser med öppen planlösning, med skiffergolv, vita väggar och grått golv
Idéer för stora maritima matplatser med öppen planlösning, med skiffergolv, vita väggar och grått golv
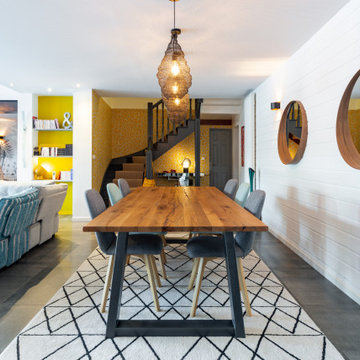
Maritim inredning av en mellanstor matplats med öppen planlösning, med vita väggar, klinkergolv i keramik och grått golv
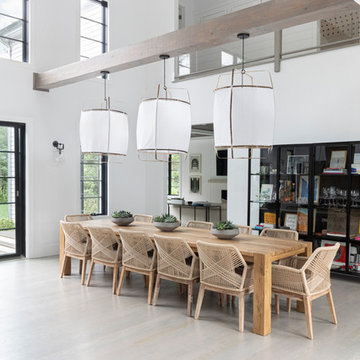
A playground by the beach. This light-hearted family of four takes a cool, easy-going approach to their Hamptons home.
Inspiration för mellanstora maritima kök med matplatser, med vita väggar, mörkt trägolv och grått golv
Inspiration för mellanstora maritima kök med matplatser, med vita väggar, mörkt trägolv och grått golv
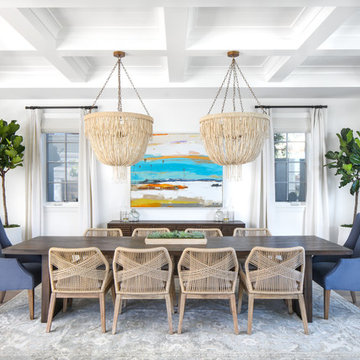
Chad Mellon Photographer
Idéer för att renovera en mellanstor maritim matplats med öppen planlösning, med vita väggar, mellanmörkt trägolv och grått golv
Idéer för att renovera en mellanstor maritim matplats med öppen planlösning, med vita väggar, mellanmörkt trägolv och grått golv

Breakfast nook
Bild på en mellanstor maritim matplats, med vita väggar, klinkergolv i porslin och grått golv
Bild på en mellanstor maritim matplats, med vita väggar, klinkergolv i porslin och grått golv
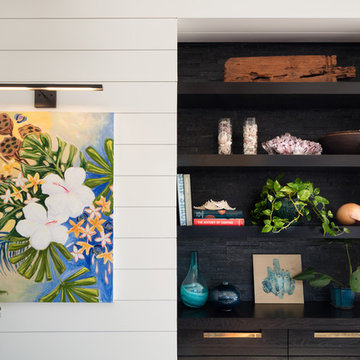
This beautiful modern beach house kitchen has white painted cabinets with inset brass hardware. The kitchen island is teak and the counter tops are Brittanicca Cambria, and the floors are tile. In the dining room a woven basket pendant chandelier hangs above the natural Monkey Pod table. The teak sliding glass doors open to the courtyard garden where a stone water wall cascades into a small pool and the sound of falling water splashing can be heard through out the home.
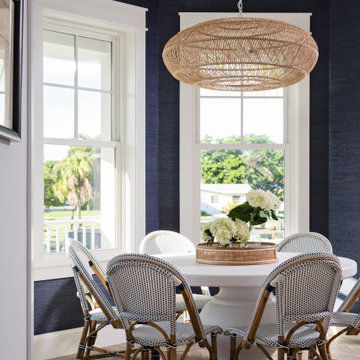
Bild på en mellanstor maritim matplats med öppen planlösning, med blå väggar och grått golv
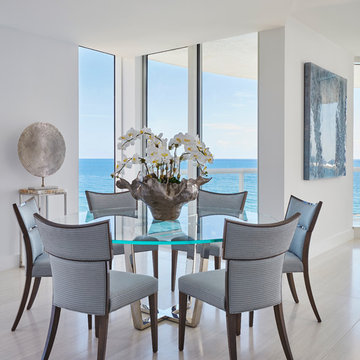
This oceanside contemporary condominium is a sophisticated space that evokes relaxation. Using the bright blue and easy feel of the ocean as both an inspiration and a backdrop, soft rich fabrics in beach tones were used to maintain the peacefulness of the coastal surroundings. With soft hues of blue and simple lush design elements, this living space is a wonderful blend of coastal calmness and contemporary style. Textured wall papers were used to enrich bathrooms with no ocean view to create continuity of the stunning natural setting of the Palm Beach oceanfront.
Robert Brantley Photography
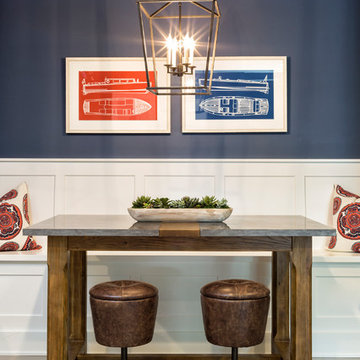
Landmark Photography
Idéer för små maritima matplatser, med blå väggar och grått golv
Idéer för små maritima matplatser, med blå väggar och grått golv
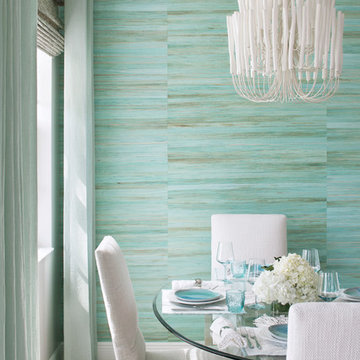
compact dining room designed to me light and airy with glass floating top and sculptural table base. sea grass wallcovering for focal accent wall
Inredning av ett maritimt litet kök med matplats, med gröna väggar, klinkergolv i porslin och grått golv
Inredning av ett maritimt litet kök med matplats, med gröna väggar, klinkergolv i porslin och grått golv
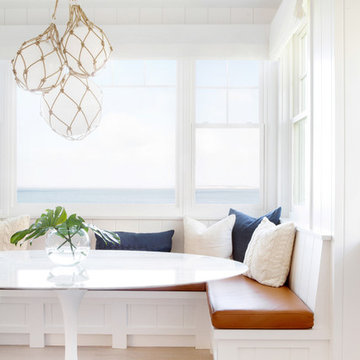
Architectural advisement, Interior Design, Custom Furniture Design & Art Curation by Chango & Co.
Photography by Sarah Elliott
See the feature in Domino Magazine
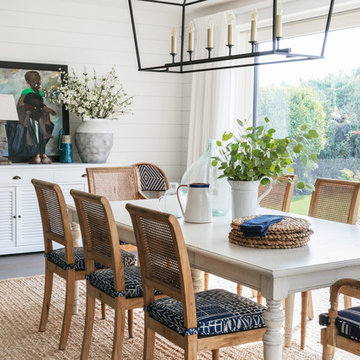
Nick George
Idéer för att renovera en mellanstor maritim separat matplats, med vita väggar och grått golv
Idéer för att renovera en mellanstor maritim separat matplats, med vita väggar och grått golv
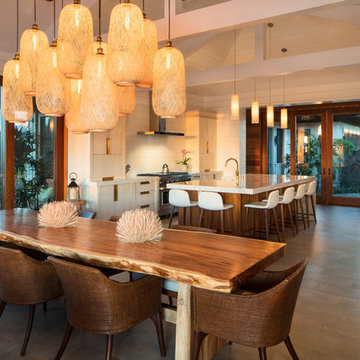
The tropical dining room is grounded with a stunning custom basket pendant that hangs above the live edge monkey pod dining table. The floors are gray porcelain tile, and the walls and vaulted ceilings are white nickle gap paneling that flows up from the walls into the ceiling.

This cozy lake cottage skillfully incorporates a number of features that would normally be restricted to a larger home design. A glance of the exterior reveals a simple story and a half gable running the length of the home, enveloping the majority of the interior spaces. To the rear, a pair of gables with copper roofing flanks a covered dining area that connects to a screened porch. Inside, a linear foyer reveals a generous staircase with cascading landing. Further back, a centrally placed kitchen is connected to all of the other main level entertaining spaces through expansive cased openings. A private study serves as the perfect buffer between the homes master suite and living room. Despite its small footprint, the master suite manages to incorporate several closets, built-ins, and adjacent master bath complete with a soaker tub flanked by separate enclosures for shower and water closet. Upstairs, a generous double vanity bathroom is shared by a bunkroom, exercise space, and private bedroom. The bunkroom is configured to provide sleeping accommodations for up to 4 people. The rear facing exercise has great views of the rear yard through a set of windows that overlook the copper roof of the screened porch below.
Builder: DeVries & Onderlinde Builders
Interior Designer: Vision Interiors by Visbeen
Photographer: Ashley Avila Photography

Located in Old Seagrove, FL, this 1980's beach house was is steps away from the beach and a short walk from Seaside Square. Working with local general contractor, Corestruction, the existing 3 bedroom and 3 bath house was completely remodeled. Additionally, 3 more bedrooms and bathrooms were constructed over the existing garage and kitchen, staying within the original footprint. This modern coastal design focused on maximizing light and creating a comfortable and inviting home to accommodate large families vacationing at the beach. The large backyard was completely overhauled, adding a pool, limestone pavers and turf, to create a relaxing outdoor living space.
485 foton på maritim matplats, med grått golv
1
