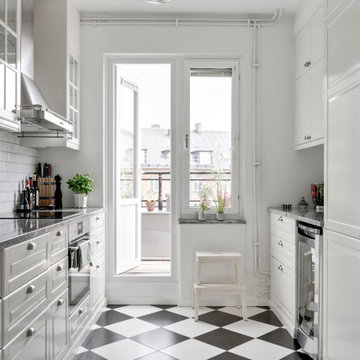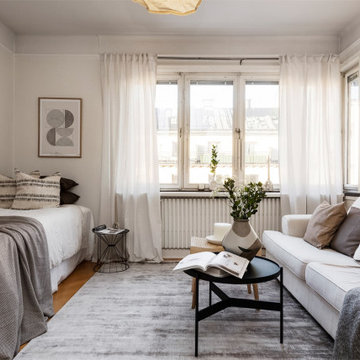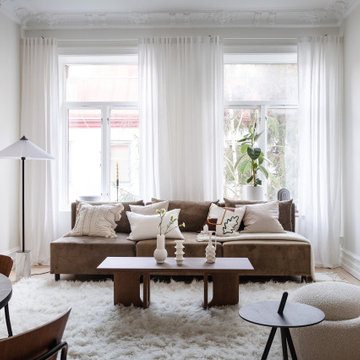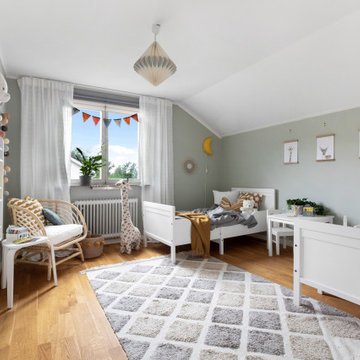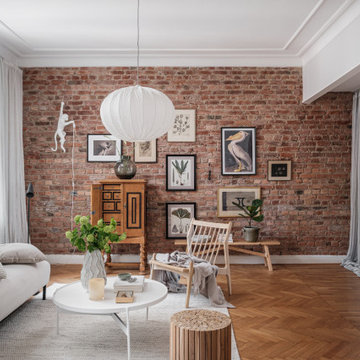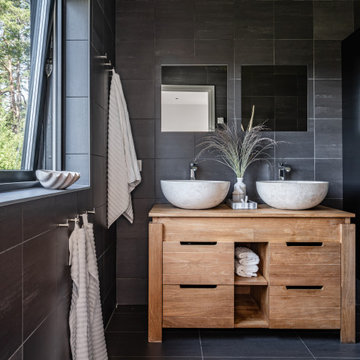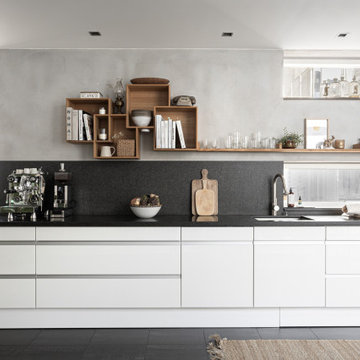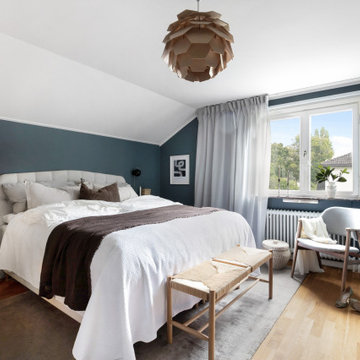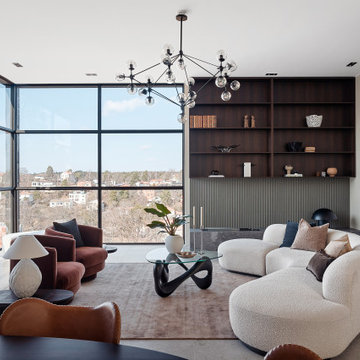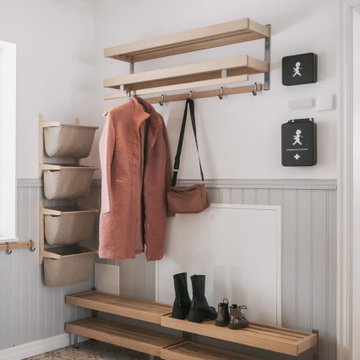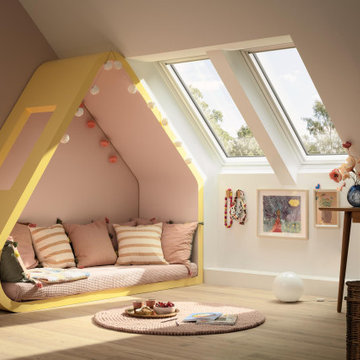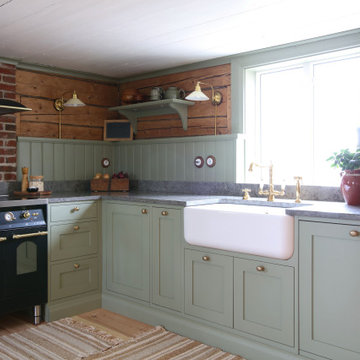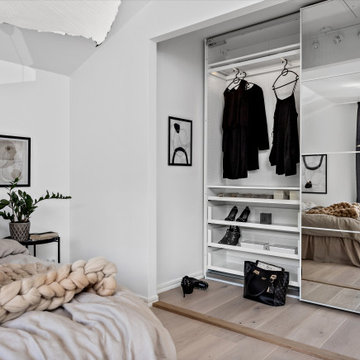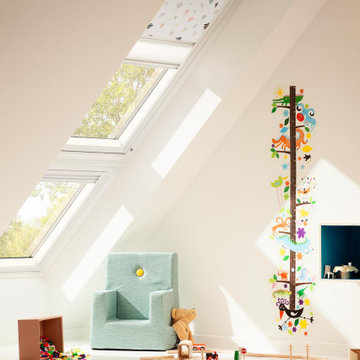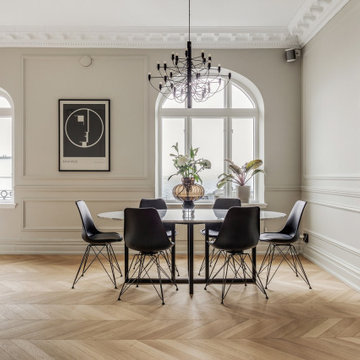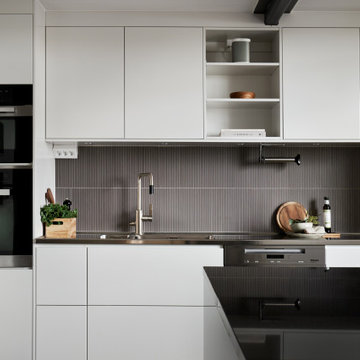28 933 808 foton på hem
Hitta den rätta lokala yrkespersonen för ditt projekt

This mid-century modern home celebrates the beauty of nature, and this newly restored kitchen embraces the home's roots with materials to match.
Walnut cabinets with a slab front in a natural finish complement the rest of the home's paneling beautifully. A thick quartzite countertop on the island, and the same stone for the perimeter countertops and backsplash feature an elegant veining. The natural light and large windows above the sink further connect this kitchen to the outdoors, making it a true celebration of nature.\
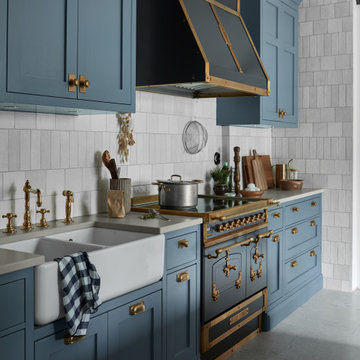
Sweden, in a magnificent villa dating back to the
early twentieth century, in Tyresö, on the shores of
the Stockholm Archipelago, Officine Gullo installed a
stove from its Restart collection. The homeowners,
thanks to the project by Refine Design Studio and
Himlekok chose to renovate their entire property
according to their family’s needs, desires, and style.
Loving to cook and spending a lot of time in the
kitchen, they wanted a kitchen that could be the true
heart of the home and a family gathering place. The
style chosen is a mix between country and
industrial, with very careful choices of materials. It
features shades of blue - a recurring colour throughout
the house - warmed by brass details.
The Restart kitchen perfectly matches the eclectic
and elegant design of the house. It is painted in
Graphite Grey with mat finish and burnished brass
details to match the rest of the kitchen. The retro-style
brass door embellishes the adjacent space,
replicating a perfect blend of old-world charm with
contemporary elegance. The appliance features a
double oven, a main electric oven, and a second
mini-oven with grill and rotisserie, and an induction
hob. Above the hob, one finds a custom-made hood
made entirely of steel that reminds of the appliance
colors, with elegant burnished brass edges that harmonize perfectly with the kitchen’s suspended light fixtures.
The stoves of the Restart collection are designed to fit into any kitchen and create unique environments. Each
creation is exclusive and designed to meet the needs of the client, customizable in colors and finishes.
Photo Credit : Osman Tahir
Reload the page to not see this specific ad anymore
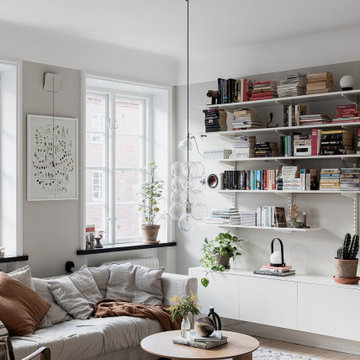
Inredning av ett minimalistiskt vardagsrum, med grå väggar, ljust trägolv och beiget golv
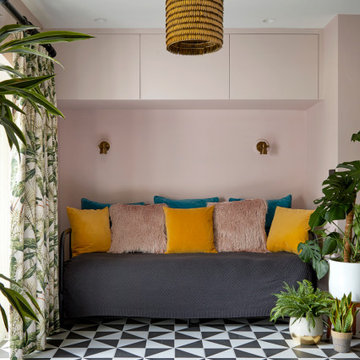
Garden room
Inspiration för ett mellanstort vintage separat vardagsrum, med rosa väggar och klinkergolv i porslin
Inspiration för ett mellanstort vintage separat vardagsrum, med rosa väggar och klinkergolv i porslin
28 933 808 foton på hem
Reload the page to not see this specific ad anymore
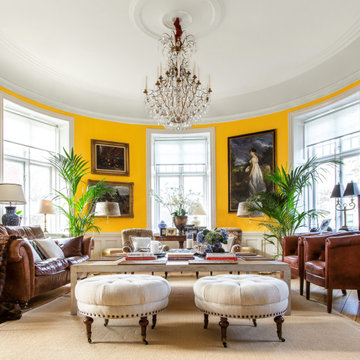
Inspiration för ett eklektiskt allrum med öppen planlösning, med gula väggar, ljust trägolv, en väggmonterad TV och beiget golv
1



















