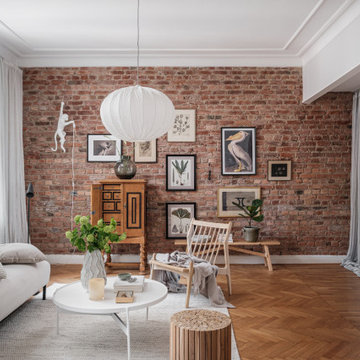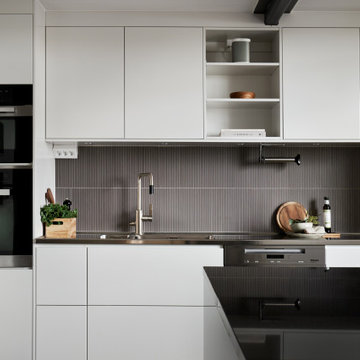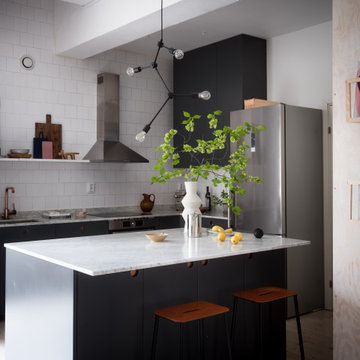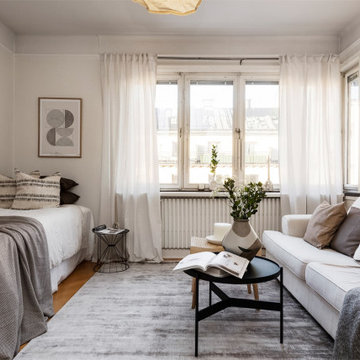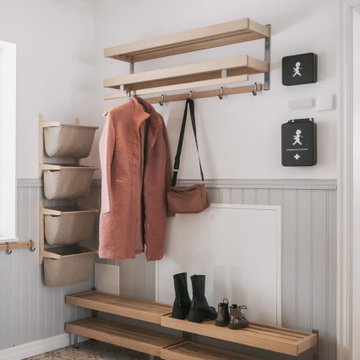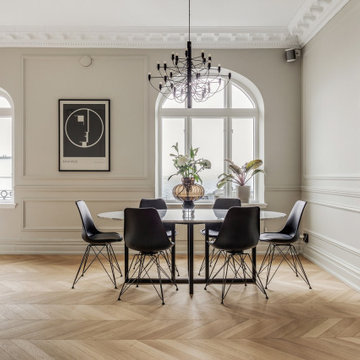28 603 920 foton på hem
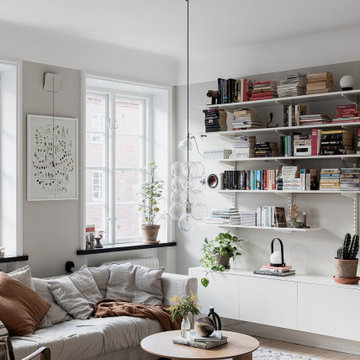
Inredning av ett minimalistiskt vardagsrum, med grå väggar, ljust trägolv och beiget golv

Photography: Agnieszka Jakubowicz
Design: Mindi Kim
Idéer för att renovera ett maritimt vardagsrum, med vita väggar, en bred öppen spis, en spiselkrans i trä, en väggmonterad TV och grått golv
Idéer för att renovera ett maritimt vardagsrum, med vita väggar, en bred öppen spis, en spiselkrans i trä, en väggmonterad TV och grått golv
Hitta den rätta lokala yrkespersonen för ditt projekt

A living green wall steals the show in this living room remodel. The walls are covered in a green grasscloth wallpaper. 2 brass wall sconces flank the thick wooden shelving. Centered on the wall is a vintage wooden console that holds the owner's record collection and a vintage record player.
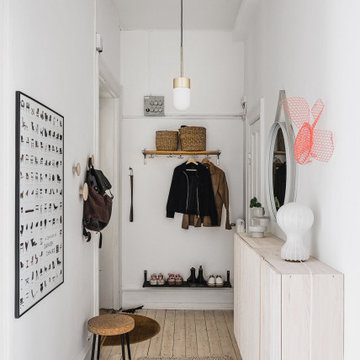
Idéer för att renovera en minimalistisk entré, med vita väggar, ljust trägolv och beiget golv

Inredning av ett klassiskt svart svart kök, med en rustik diskho, vita skåp, grått stänkskydd, stänkskydd i keramik, ljust trägolv, en köksö, skåp i shakerstil, integrerade vitvaror och beiget golv

The phrase "luxury master suite" brings this room to mind. With a double shower, double hinged glass door and free standing tub, this water room is the hallmark of simple luxury. It also features a hidden niche, a hemlock ceiling and brushed nickel fixtures paired with a majestic view.
Photo by Azevedo Photo

Ensuite bathroom with freestanding tub, medium-light wood cabinetry with black matte hardware and appliances, white counter tops, black matte metal twin mirrors and twin pendants.

Inredning av ett klassiskt stort vit vitt l-kök, med en rustik diskho, skåp i shakerstil, grå skåp, bänkskiva i kvarts, vitt stänkskydd, stänkskydd i stenkakel, svarta vitvaror, en köksö, mellanmörkt trägolv och brunt golv

Exempel på ett stort vit vitt kök och matrum, med skåp i shakerstil, vita skåp, marmorbänkskiva, vitt stänkskydd, en köksö, rostfria vitvaror, ljust trägolv och brunt golv

Welcome to this captivating house renovation, a harmonious fusion of natural allure and modern aesthetics. The kitchen welcomes you with its elegant combination of bamboo and black cabinets, where organic textures meet sleek sophistication. The centerpiece of the living area is a dramatic full-size black porcelain slab fireplace, exuding contemporary flair and making a bold statement. Ascend the floating stair, accented with a sleek glass handrail, and experience a seamless transition between floors, elevating the sense of open space and modern design. As you explore further, you'll discover three modern bathrooms, each featuring similar design elements with bamboo and black accents, creating a cohesive and inviting atmosphere throughout the home. Embrace the essence of this remarkable renovation, where nature-inspired materials and sleek finishes harmonize to create a stylish and inviting living space.

Builder: Great Neighborhood Homes
Artisan Home Tour 2016
Bild på ett vintage kök med öppen planlösning, med en undermonterad diskho, skåp i shakerstil, vita skåp, svart stänkskydd, ljust trägolv och en köksö
Bild på ett vintage kök med öppen planlösning, med en undermonterad diskho, skåp i shakerstil, vita skåp, svart stänkskydd, ljust trägolv och en köksö

Welcome to our latest kitchen renovation project, where classic French elegance meets contemporary design in the heart of Great Falls, VA. In this transformation, we aim to create a stunning kitchen space that exudes sophistication and charm, capturing the essence of timeless French style with a modern twist.
Our design centers around a harmonious blend of light gray and off-white tones, setting a serene and inviting backdrop for this kitchen makeover. These neutral hues will work in harmony to create a calming ambiance and enhance the natural light, making the kitchen feel open and welcoming.
To infuse a sense of nature and add a striking focal point, we have carefully selected green cabinets. The rich green hue, reminiscent of lush gardens, brings a touch of the outdoors into the space, creating a unique and refreshing visual appeal. The cabinets will be thoughtfully placed to optimize both functionality and aesthetics.
Throughout the project, our focus is on creating a seamless integration of design elements to produce a cohesive and visually stunning kitchen. The cabinetry, hood, light fixture, and other details will be meticulously crafted using high-quality materials, ensuring longevity and a timeless appeal.
Countertop Material: Quartzite
Cabinet: Frameless Custom cabinet
Stove: Ilve 48"
Hood: Plaster field made
Lighting: Hudson Valley Lighting

''Are you lost in your dreams? Stay lost...''
Inspiration för ett funkis sovrum, med grå väggar, mörkt trägolv och brunt golv
Inspiration för ett funkis sovrum, med grå väggar, mörkt trägolv och brunt golv
28 603 920 foton på hem

Matthew Niemann Photography
Inspiration för ett vintage vit vitt u-kök, med en rustik diskho, luckor med upphöjd panel, grått stänkskydd, integrerade vitvaror, ljust trägolv, en köksö, beiget golv, bänkskiva i kvarts och vita skåp
Inspiration för ett vintage vit vitt u-kök, med en rustik diskho, luckor med upphöjd panel, grått stänkskydd, integrerade vitvaror, ljust trägolv, en köksö, beiget golv, bänkskiva i kvarts och vita skåp
3



















