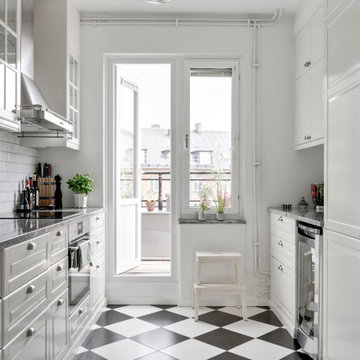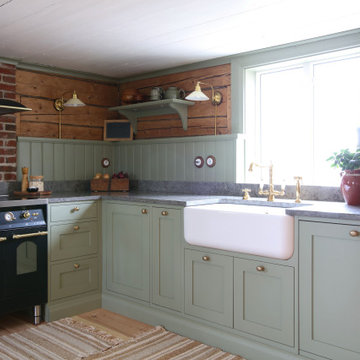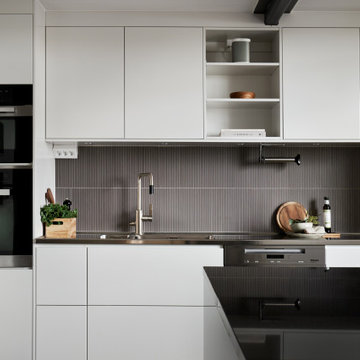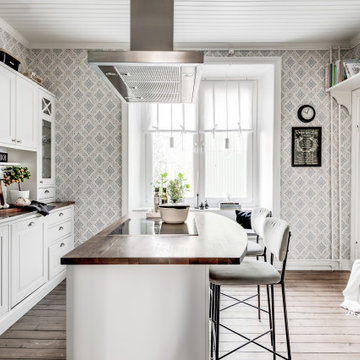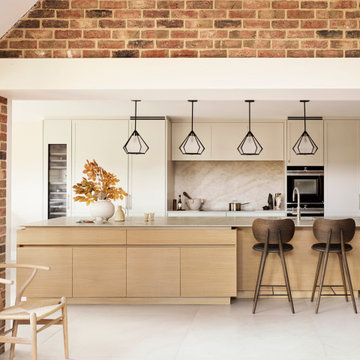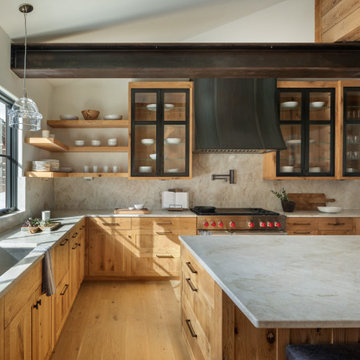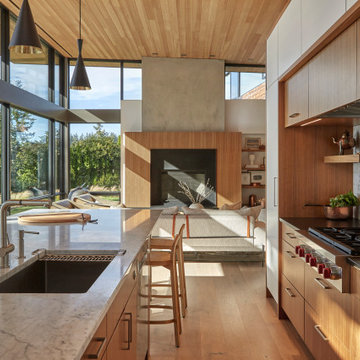4 447 128 foton på kök
Sortera efter:
Budget
Sortera efter:Populärt i dag
1 - 20 av 4 447 128 foton

This mid-century modern home celebrates the beauty of nature, and this newly restored kitchen embraces the home's roots with materials to match.
Walnut cabinets with a slab front in a natural finish complement the rest of the home's paneling beautifully. A thick quartzite countertop on the island, and the same stone for the perimeter countertops and backsplash feature an elegant veining. The natural light and large windows above the sink further connect this kitchen to the outdoors, making it a true celebration of nature.\
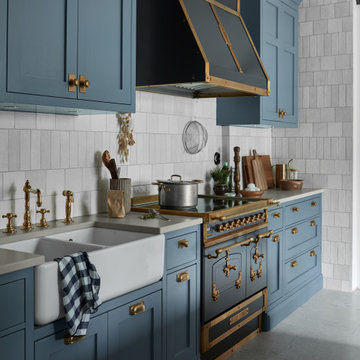
Sweden, in a magnificent villa dating back to the
early twentieth century, in Tyresö, on the shores of
the Stockholm Archipelago, Officine Gullo installed a
stove from its Restart collection. The homeowners,
thanks to the project by Refine Design Studio and
Himlekok chose to renovate their entire property
according to their family’s needs, desires, and style.
Loving to cook and spending a lot of time in the
kitchen, they wanted a kitchen that could be the true
heart of the home and a family gathering place. The
style chosen is a mix between country and
industrial, with very careful choices of materials. It
features shades of blue - a recurring colour throughout
the house - warmed by brass details.
The Restart kitchen perfectly matches the eclectic
and elegant design of the house. It is painted in
Graphite Grey with mat finish and burnished brass
details to match the rest of the kitchen. The retro-style
brass door embellishes the adjacent space,
replicating a perfect blend of old-world charm with
contemporary elegance. The appliance features a
double oven, a main electric oven, and a second
mini-oven with grill and rotisserie, and an induction
hob. Above the hob, one finds a custom-made hood
made entirely of steel that reminds of the appliance
colors, with elegant burnished brass edges that harmonize perfectly with the kitchen’s suspended light fixtures.
The stoves of the Restart collection are designed to fit into any kitchen and create unique environments. Each
creation is exclusive and designed to meet the needs of the client, customizable in colors and finishes.
Photo Credit : Osman Tahir
Hitta den rätta lokala yrkespersonen för ditt projekt
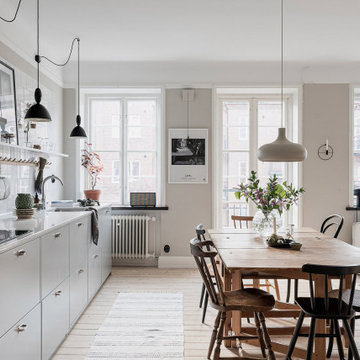
Idéer för mellanstora nordiska linjära vitt kök med öppen planlösning, med släta luckor, grå skåp, ljust trägolv, en undermonterad diskho och beiget golv

Une cuisine tout équipé avec de l'électroménager encastré et un îlot ouvert sur la salle à manger.
Exempel på ett litet nordiskt kök, med en enkel diskho, luckor med profilerade fronter, skåp i ljust trä, träbänkskiva, svart stänkskydd, integrerade vitvaror, målat trägolv och grått golv
Exempel på ett litet nordiskt kök, med en enkel diskho, luckor med profilerade fronter, skåp i ljust trä, träbänkskiva, svart stänkskydd, integrerade vitvaror, målat trägolv och grått golv

Exempel på ett modernt grå grått kök, med en undermonterad diskho, öppna hyllor, grå skåp, grått stänkskydd, svarta vitvaror, ljust trägolv och en köksö

Matthew Niemann Photography
Inspiration för ett vintage vit vitt u-kök, med en rustik diskho, luckor med upphöjd panel, grått stänkskydd, integrerade vitvaror, ljust trägolv, en köksö, beiget golv, bänkskiva i kvarts och vita skåp
Inspiration för ett vintage vit vitt u-kök, med en rustik diskho, luckor med upphöjd panel, grått stänkskydd, integrerade vitvaror, ljust trägolv, en köksö, beiget golv, bänkskiva i kvarts och vita skåp

Inredning av ett klassiskt svart svart kök, med en rustik diskho, vita skåp, grått stänkskydd, stänkskydd i keramik, ljust trägolv, en köksö, skåp i shakerstil, integrerade vitvaror och beiget golv

Inredning av ett klassiskt stort vit vitt l-kök, med en rustik diskho, skåp i shakerstil, grå skåp, bänkskiva i kvarts, vitt stänkskydd, stänkskydd i stenkakel, svarta vitvaror, en köksö, mellanmörkt trägolv och brunt golv
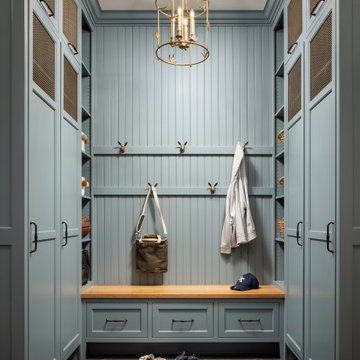
This elegant mudroom features custom built-in cabinetry painted in a soothing blue, complemented by beadboard paneling and a warm wooden bench. The brass chandelier adds a touch of sophistication, while ample storage and practical hooks ensure functionality and organization in this stylish space.

Builder: Great Neighborhood Homes
Artisan Home Tour 2016
Bild på ett vintage kök med öppen planlösning, med en undermonterad diskho, skåp i shakerstil, vita skåp, svart stänkskydd, ljust trägolv och en köksö
Bild på ett vintage kök med öppen planlösning, med en undermonterad diskho, skåp i shakerstil, vita skåp, svart stänkskydd, ljust trägolv och en köksö

Sloane Square No.92 External Wall Cabinet.
Archway House No.106 External Base Cabinets.
Leadenhall No.118 Larder Exterior.
Kitchen by Smallbone of Devizes.
Smallbone’s Beaconsfield showroom.
4 447 128 foton på kök

Bild på ett vintage l-kök, med en undermonterad diskho, luckor med infälld panel, grå skåp, vitt stänkskydd, stänkskydd i marmor, rostfria vitvaror, mörkt trägolv, en köksö och brunt golv

Idéer för ett klassiskt vit l-kök, med en rustik diskho, luckor med infälld panel, grå skåp, vitt stänkskydd, stänkskydd i sten, rostfria vitvaror, ljust trägolv, en köksö och beiget golv
1
