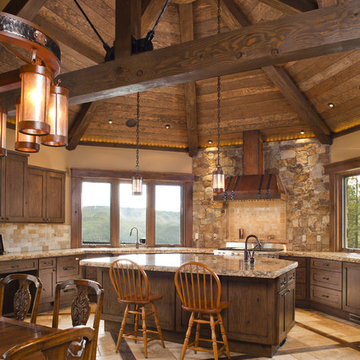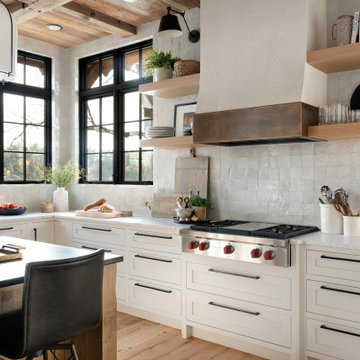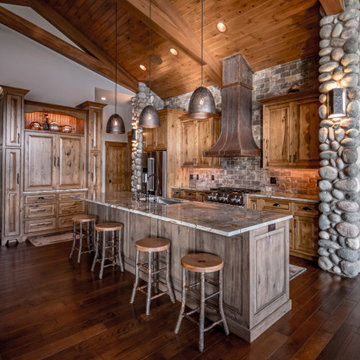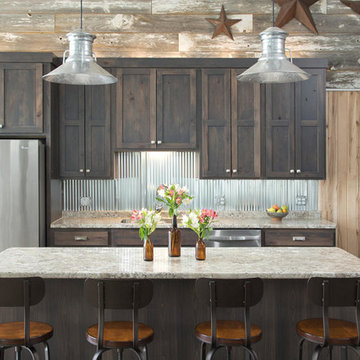70 513 foton på rustikt kök

The mixture of grey green cabinets with the distressed wood floors and ceilings, gives this farmhouse kitchen a feeling of warmth.
Cabinets: Brookhaven and the color is Green Stone
Benjamin Moore paint color: There's not an exact match for Green Stone, but Gettysburg Grey, HC 107 is close.
Sink: Krauss, model KHF200-30, stainless steel
Faucet: Kraus, modelKPF-1602
Hardware: Restoration hardware, Dakota cup and Dakota round knob. The finish was either the chestnut or iron.
Windows: Bloomberg is the manufacturer
the hardware is from Restoration hardware--Dakota cup and Dakota round knob. The finish was either the chestnut or iron.
Floors: European Oak that is wired brushed. The company is Provenza, Pompeii collection and the color is Amiata.
Distressed wood: The wood is cedar that's been treated to look distressed! My client is brilliant , so he did some googling (is that a word?) and came across several sites that had a recipe to do just that. He put a steel wool pad into a jar of vinegar and let it sit for a bit. In another jar, he mixed black tea with water. Brush the tea on first and let it dry. Then brush on the steel wool/vinegar (don't forget to strain the wool). Voila, the wood turns dark.
Andrew McKinney Photography

Colorado Mountain Home Lake House
Chris Giles Photography
Idéer för att renovera ett rustikt kök och matrum, med skåp i shakerstil, beige stänkskydd och skåp i mellenmörkt trä
Idéer för att renovera ett rustikt kök och matrum, med skåp i shakerstil, beige stänkskydd och skåp i mellenmörkt trä
Hitta den rätta lokala yrkespersonen för ditt projekt

Bild på ett rustikt grå grått kök med öppen planlösning, med en undermonterad diskho, bruna skåp, fönster som stänkskydd, rostfria vitvaror, flera köksöar, ljust trägolv och luckor med infälld panel

This Aspen retreat boasts both grandeur and intimacy. By combining the warmth of cozy textures and warm tones with the natural exterior inspiration of the Colorado Rockies, this home brings new life to the majestic mountains.

Geneva Cabinet Company, LLC., Authorized Dealer for Medallion Cabinetry., Lowell Management Services, Inc, Builder
Victoria McHugh Photography
Knotty Alder cabinetry, full height brick backsplash, stainless steel hood
This rustic lake house retreat features an open concept kitchen plan with impressive uninterupted views. Medallion Cabinetry was used in Knotty Alder with a Natural glaze with distressing. This is the Brookhill raised panel door style. The hardware is Schlub Ancient Bronze. Every convenience has been built into this kitchen including pull out trash bins, tray dividers, pull-out spice reacts, roll out trays, and specialty crown molding and under cabinet and base molding details.

Coming from Minnesota this couple already had an appreciation for a woodland retreat. Wanting to lay some roots in Sun Valley, Idaho, guided the incorporation of historic hewn, stone and stucco into this cozy home among a stand of aspens with its eye on the skiing and hiking of the surrounding mountains.
Miller Architects, PC

Paul Dyer Photo
Exempel på ett rustikt beige beige l-kök, med en undermonterad diskho, släta luckor, skåp i mellenmörkt trä, grått stänkskydd, stänkskydd i sten, rostfria vitvaror, mörkt trägolv, en köksö och brunt golv
Exempel på ett rustikt beige beige l-kök, med en undermonterad diskho, släta luckor, skåp i mellenmörkt trä, grått stänkskydd, stänkskydd i sten, rostfria vitvaror, mörkt trägolv, en köksö och brunt golv

Starr Homes, LLC
Inspiration för ett rustikt kök, med en rustik diskho, skåp i shakerstil, skåp i mörkt trä, beige stänkskydd, stänkskydd i tunnelbanekakel, mörkt trägolv och en köksö
Inspiration för ett rustikt kök, med en rustik diskho, skåp i shakerstil, skåp i mörkt trä, beige stänkskydd, stänkskydd i tunnelbanekakel, mörkt trägolv och en köksö

Inspiration för ett rustikt grå linjärt grått kök, med skåp i shakerstil, gröna skåp, bänkskiva i koppar, grått stänkskydd, stänkskydd i tegel, tegelgolv och rött golv

A new-build modern farmhouse included an open kitchen with views to all the first level rooms, including dining area, family room area, back mudroom and front hall entries. Rustic-styled beams provide support between first floor and loft upstairs. A 10-foot island was designed to fit between rustic support posts. The rustic alder dark stained island complements the L-shape perimeter cabinets of lighter knotty alder. Two full-sized undercounter ovens by Wolf split into single spacing, under an electric cooktop, and in the large island are useful for this busy family. Hardwood hickory floors and a vintage armoire add to the rustic decor.

Sherri Rosson
Foto på ett avskilt, mellanstort rustikt l-kök, med en dubbel diskho, luckor med infälld panel, skåp i ljust trä, granitbänkskiva, svart stänkskydd, stänkskydd i stenkakel, rostfria vitvaror, klinkergolv i keramik och en köksö
Foto på ett avskilt, mellanstort rustikt l-kök, med en dubbel diskho, luckor med infälld panel, skåp i ljust trä, granitbänkskiva, svart stänkskydd, stänkskydd i stenkakel, rostfria vitvaror, klinkergolv i keramik och en köksö

Inspiration för rustika beige kök, med bänkskiva i kvartsit, beige stänkskydd, stänkskydd i sten, ljust trägolv och en köksö

Amazing Rustic Kitchen with White Shaker Cabinets, White Quartz Countertops, Reclaimed Wood Island and Whitewashed Brick Backsplash.
Exempel på ett mellanstort rustikt kök, med en undermonterad diskho, skåp i shakerstil, vita skåp, bänkskiva i kvarts, vitt stänkskydd, rostfria vitvaror, mörkt trägolv, en köksö och stänkskydd i tegel
Exempel på ett mellanstort rustikt kök, med en undermonterad diskho, skåp i shakerstil, vita skåp, bänkskiva i kvarts, vitt stänkskydd, rostfria vitvaror, mörkt trägolv, en köksö och stänkskydd i tegel

Idéer för rustika u-kök, med skåp i shakerstil, skåp i mörkt trä, grått stänkskydd, flera köksöar och brunt golv

?: Lauren Keller | Luxury Real Estate Services, LLC
Reclaimed Wood Flooring - Sovereign Plank Wood Flooring - https://www.woodco.com/products/sovereign-plank/
Reclaimed Hand Hewn Beams - https://www.woodco.com/products/reclaimed-hand-hewn-beams/
Reclaimed Oak Patina Faced Floors, Skip Planed, Original Saw Marks. Wide Plank Reclaimed Oak Floors, Random Width Reclaimed Flooring.
70 513 foton på rustikt kök
1




