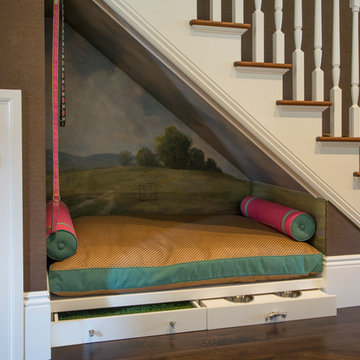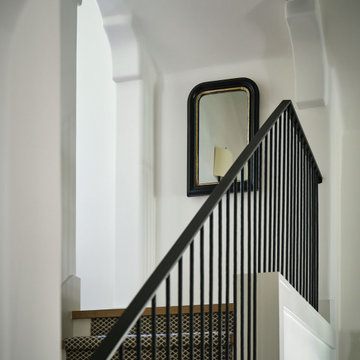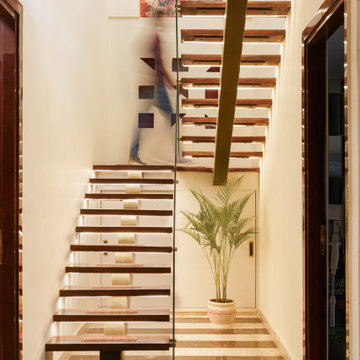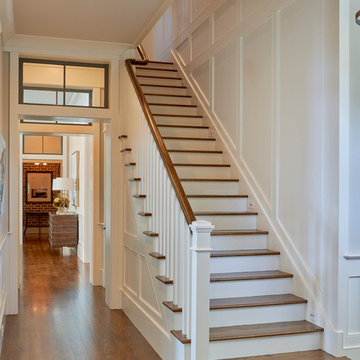545 206 foton på trappa
Sortera efter:
Budget
Sortera efter:Populärt i dag
1 - 20 av 545 206 foton

This foyer was updated with the addition of white paneling and new herringbone hardwood floors with a walnut border. The walls are covered in a navy blue grasscloth wallpaper from Thibaut. A navy and white geometric patterned stair-runner, held in place with stair rods capped with pineapple finials, further contributes to the home's coastal feel.
Photo by Mike Mroz of Michael Robert Construction
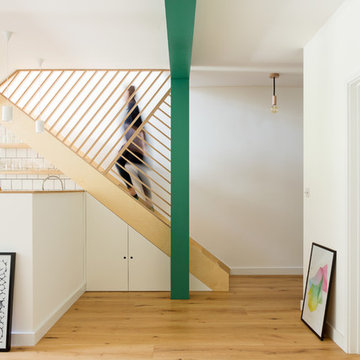
Adam Scott Photography
Exempel på en mellanstor skandinavisk rak trappa, med räcke i trä
Exempel på en mellanstor skandinavisk rak trappa, med räcke i trä

Photo : BCDF Studio
Nordisk inredning av en mellanstor svängd trappa i trä, med sättsteg i trä och räcke i trä
Nordisk inredning av en mellanstor svängd trappa i trä, med sättsteg i trä och räcke i trä
Hitta den rätta lokala yrkespersonen för ditt projekt

Foto på en mellanstor vintage l-trappa i trä, med sättsteg i målat trä och räcke i trä

Idéer för en stor lantlig u-trappa i trä, med sättsteg i målat trä och räcke i flera material

General Contractor: Hagstrom Builders | Photos: Corey Gaffer Photography
Idéer för en klassisk l-trappa i trä, med sättsteg i målat trä
Idéer för en klassisk l-trappa i trä, med sättsteg i målat trä

Dan Cutrona Photography
Exempel på en maritim trappa i trä, med sättsteg i målat trä
Exempel på en maritim trappa i trä, med sättsteg i målat trä

Lake Front Country Estate Front Hall, design by Tom Markalunas, built by Resort Custom Homes. Photography by Rachael Boling.
Inspiration för mycket stora klassiska u-trappor i trä, med sättsteg i målat trä
Inspiration för mycket stora klassiska u-trappor i trä, med sättsteg i målat trä
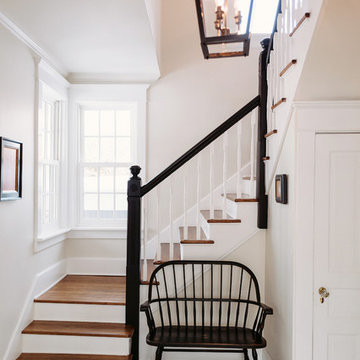
two birds photography
Foto på en lantlig trappa i trä, med sättsteg i målat trä
Foto på en lantlig trappa i trä, med sättsteg i målat trä

Renovated staircase including stained treads, new metal railing, and windowpane plaid staircase runner. Photo by Emily Kennedy Photography.
Foto på en lantlig rak trappa, med heltäckningsmatta, sättsteg med heltäckningsmatta och räcke i metall
Foto på en lantlig rak trappa, med heltäckningsmatta, sättsteg med heltäckningsmatta och räcke i metall
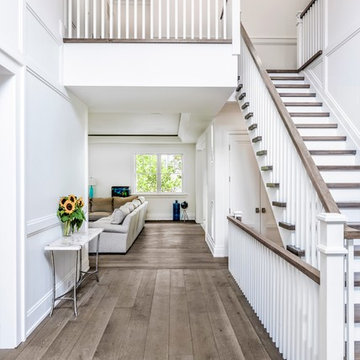
Klassisk inredning av en mellanstor rak trappa i trä, med sättsteg i målat trä och räcke i trä

Custom iron stair rail in a geometric pattern is showcased against custom white floor to ceiling wainscoting along the stairwell. A custom brass table greets you as you enter.
Photo: Stephen Allen

In the Blackhawk neighborhood of Danville, a home’s interior changes dramatically with a modern renovation that opens up the spaces, adds natural light, and highlights the outside world. Removing walls, adding more windows including skylights, and using a white and dark brown base-palette evokes a light, airy, but grounded experience to take in the beautiful landscapes of Danville.
545 206 foton på trappa
1
