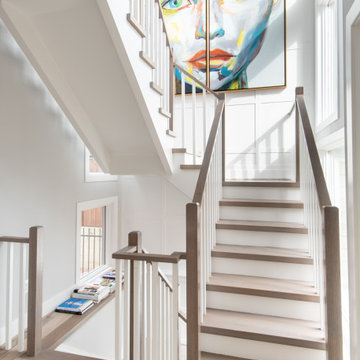24 704 foton på trappa, med räcke i trä
Sortera efter:
Budget
Sortera efter:Populärt i dag
1 - 20 av 24 704 foton
Artikel 1 av 2

Ben Gebo
Inspiration för en mellanstor vintage l-trappa i trä, med sättsteg i målat trä och räcke i trä
Inspiration för en mellanstor vintage l-trappa i trä, med sättsteg i målat trä och räcke i trä

Haris Kenjar
Eklektisk inredning av en mellanstor l-trappa i trä, med sättsteg i målat trä och räcke i trä
Eklektisk inredning av en mellanstor l-trappa i trä, med sättsteg i målat trä och räcke i trä

Modern inredning av en mellanstor flytande trappa i trä, med sättsteg i trä och räcke i trä

Foto på en mellanstor vintage l-trappa i trä, med sättsteg i målat trä och räcke i trä

Architecture & Interiors: Studio Esteta
Photography: Sean Fennessy
Located in an enviable position within arm’s reach of a beach pier, the refurbishment of Coastal Beach House references the home’s coastal context and pays homage to it’s mid-century bones. “Our client’s brief sought to rejuvenate the double storey residence, whilst maintaining the existing building footprint”, explains Sarah Cosentino, director of Studio Esteta.
As the orientation of the original dwelling already maximized the coastal aspect, the client engaged Studio Esteta to tailor the spatial arrangement to better accommodate their love for entertaining with minor modifications.
“In response, our design seeks to be in synergy with the mid-century character that presented, emphasizing its stylistic significance to create a light-filled, serene and relaxed interior that feels wholly connected to the adjacent bay”, Sarah explains.
The client’s deep appreciation of the mid-century design aesthetic also called for original details to be preserved or used as reference points in the refurbishment. Items such as the unique wall hooks were repurposed and a light, tactile palette of natural materials was adopted. The neutral backdrop allowed space for the client’s extensive collection of art and ceramics and avoided distracting from the coastal views.
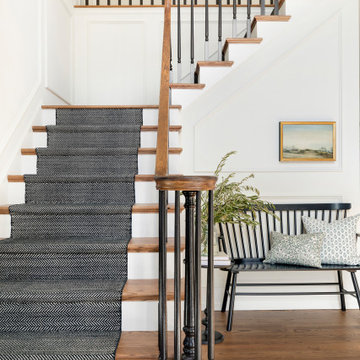
Exempel på en klassisk l-trappa i trä, med sättsteg i målat trä och räcke i trä

Idéer för en mellanstor klassisk rak trappa i trä, med sättsteg i målat trä och räcke i trä
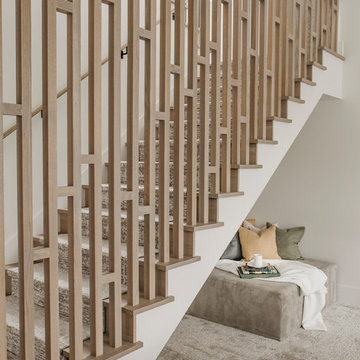
An Indoor Lady
Exempel på en mellanstor modern u-trappa, med heltäckningsmatta, sättsteg med heltäckningsmatta och räcke i trä
Exempel på en mellanstor modern u-trappa, med heltäckningsmatta, sättsteg med heltäckningsmatta och räcke i trä

Inspiration för en mellanstor funkis svängd trappa i trä, med sättsteg i trä och räcke i trä

Mike Kaskel
Inspiration för en stor vintage l-trappa i trä, med sättsteg i målat trä och räcke i trä
Inspiration för en stor vintage l-trappa i trä, med sättsteg i målat trä och räcke i trä

Inspiration för mellanstora klassiska l-trappor i trä, med sättsteg i målat trä och räcke i trä

Inspiration för mellanstora klassiska l-trappor i trä, med sättsteg i trä och räcke i trä

Inspiration för mellanstora klassiska svängda trappor, med heltäckningsmatta, sättsteg med heltäckningsmatta och räcke i trä
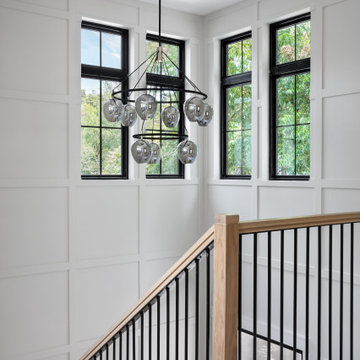
Two story entry foyer with high windows and staircase.
Foto på en lantlig l-trappa, med räcke i trä
Foto på en lantlig l-trappa, med räcke i trä
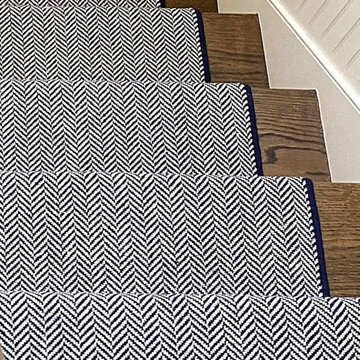
Check out our latest stair runner installation in our top seller and classic HERRINGBONE! HERRINGBONE comes in multiple colorways that can cater to any of your interior design dreams. Check them all out at our Running Lines inventory page at the attached link! If HERRINGBONE is one of your favorites, don't forget to save!

Updated staircase with white balusters and white oak handrails, herringbone-patterned stair runner in taupe and cream, and ornate but airy moulding details. This entryway has white oak hardwood flooring, white walls with beautiful millwork and moulding details.

A traditional wood stair I designed as part of the gut renovation and expansion of a historic Queen Village home. What I find exciting about this stair is the gap between the second floor landing and the stair run down -- do you see it? I do a lot of row house renovation/addition projects and these homes tend to have layouts so tight I can't afford the luxury of designing that gap to let natural light flow between floors.
24 704 foton på trappa, med räcke i trä
1

