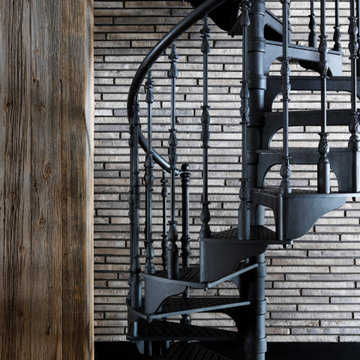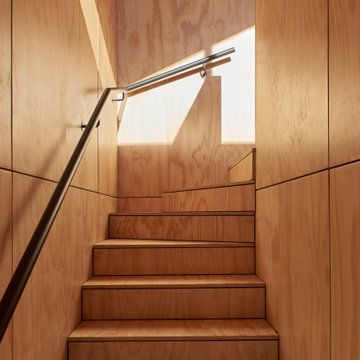7 419 foton på industriell trappa
Sortera efter:Populärt i dag
1 - 20 av 7 419 foton
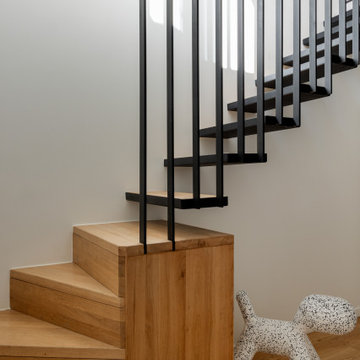
Ancien local industriel ayant été aménagé en habitation, les travaux ont favorisé l'ouverture de la maison côté jardin, avec une surélévation au niveau du garage qui abrite un bureau, un dressing, une salle d'eau et sous les toits, une chambre qui s'ouvre sur une terrasse protégé des regards...
Le Nid vient s'insérer en parfaite continuité avec la construction existante. Le challenge de ce projet fût principalement dû aux proportions des volumes possibles à édifier, une bande assez fine... Et pourtant, le souci constant d'apporter de la lumière au cœur de la maison.
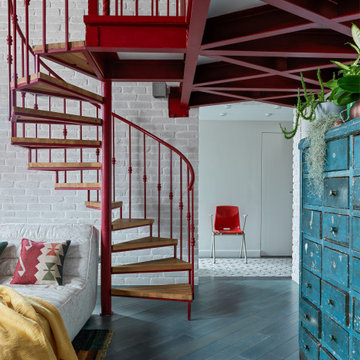
Авторы проекта:
Макс Жуков
Виктор Штефан
Стиль: Даша Соболева
Фото: Сергей Красюк
Foto på en mellanstor industriell trappa
Foto på en mellanstor industriell trappa
Hitta den rätta lokala yrkespersonen för ditt projekt
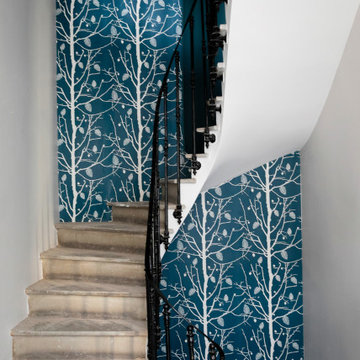
Rénovation d'une maison de maître et d'une cave viticole
Exempel på en industriell trappa, med räcke i metall
Exempel på en industriell trappa, med räcke i metall
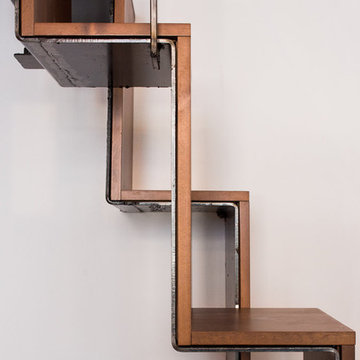
Fotografías: Javier Orive
Idéer för mellanstora industriella raka trappor i trä, med sättsteg i trä och räcke i metall
Idéer för mellanstora industriella raka trappor i trä, med sättsteg i trä och räcke i metall
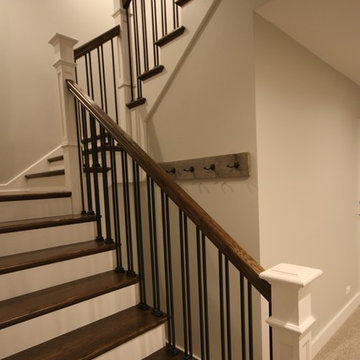
Inspiration för en stor industriell u-trappa i trä, med sättsteg i målat trä och räcke i metall
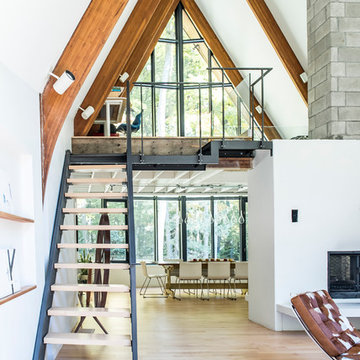
A mid-century a-frame is given new life through an exterior and interior renovation
Inredning av en industriell rak trappa i trä, med öppna sättsteg
Inredning av en industriell rak trappa i trä, med öppna sättsteg
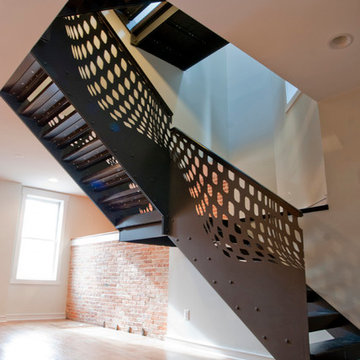
Fully custom laser cut metal stair is a centerpiece on the main floor of the house.
Idéer för en mellanstor industriell l-trappa i metall, med öppna sättsteg och räcke i metall
Idéer för en mellanstor industriell l-trappa i metall, med öppna sättsteg och räcke i metall
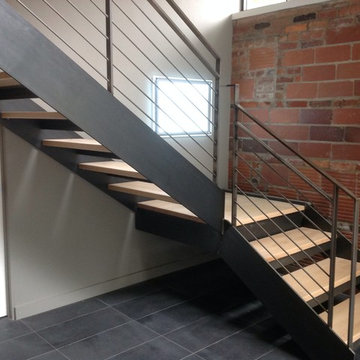
This residential project consisting of six flights and three landings was designed, fabricated and installed by metal inc..LD
Exempel på en stor industriell u-trappa i trä, med öppna sättsteg och räcke i metall
Exempel på en stor industriell u-trappa i trä, med öppna sättsteg och räcke i metall
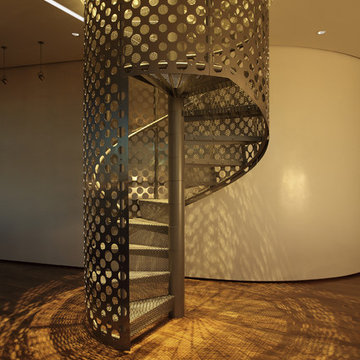
This sixth floor penthouse overlooks the city lakes, the Uptown retail district and the city skyline beyond. Designed for a young professional, the space is shaped by distinguishing the private and public realms through sculptural spatial gestures. Upon entry, a curved wall of white marble dust plaster pulls one into the space and delineates the boundary of the private master suite. The master bedroom space is screened from the entry by a translucent glass wall layered with a perforated veil creating optical dynamics and movement. This functions to privatize the master suite, while still allowing light to filter through the space to the entry. Suspended cabinet elements of Australian Walnut float opposite the curved white wall and Walnut floors lead one into the living room and kitchen spaces.
A custom perforated stainless steel shroud surrounds a spiral stair that leads to a roof deck and garden space above, creating a daylit lantern within the center of the space. The concept for the stair began with the metaphor of water as a connection to the chain of city lakes. An image of water was abstracted into a series of pixels that were translated into a series of varying perforations, creating a dynamic pattern cut out of curved stainless steel panels. The result creates a sensory exciting path of movement and light, allowing the user to move up and down through dramatic shadow patterns that change with the position of the sun, transforming the light within the space.
The kitchen is composed of Cherry and translucent glass cabinets with stainless steel shelves and countertops creating a progressive, modern backdrop to the interior edge of the living space. The powder room draws light through translucent glass, nestled behind the kitchen. Lines of light within, and suspended from the ceiling extend through the space toward the glass perimeter, defining a graphic counterpoint to the natural light from the perimeter full height glass.
Within the master suite a freestanding Burlington stone bathroom mass creates solidity and privacy while separating the bedroom area from the bath and dressing spaces. The curved wall creates a walk-in dressing space as a fine boutique within the suite. The suspended screen acts as art within the master bedroom while filtering the light from the full height windows which open to the city beyond.
The guest suite and office is located behind the pale blue wall of the kitchen through a sliding translucent glass panel. Natural light reaches the interior spaces of the dressing room and bath over partial height walls and clerestory glass.
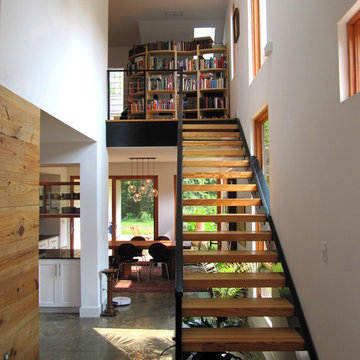
Idéer för att renovera en liten industriell rak trappa i trä, med öppna sättsteg
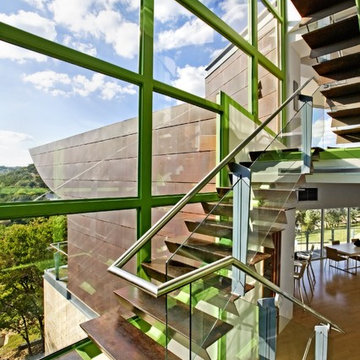
Exempel på en mellanstor industriell u-trappa i trä, med öppna sättsteg och räcke i glas

Gut renovation of 1880's townhouse. New vertical circulation and dramatic rooftop skylight bring light deep in to the middle of the house. A new stair to roof and roof deck complete the light-filled vertical volume. Programmatically, the house was flipped: private spaces and bedrooms are on lower floors, and the open plan Living Room, Dining Room, and Kitchen is located on the 3rd floor to take advantage of the high ceiling and beautiful views. A new oversized front window on 3rd floor provides stunning views across New York Harbor to Lower Manhattan.
The renovation also included many sustainable and resilient features, such as the mechanical systems were moved to the roof, radiant floor heating, triple glazed windows, reclaimed timber framing, and lots of daylighting.
All photos: Lesley Unruh http://www.unruhphoto.com/
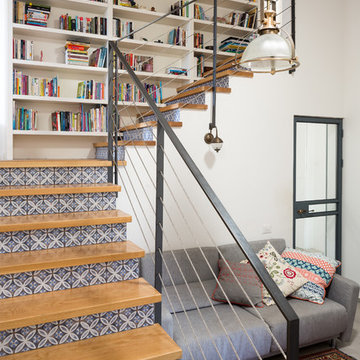
Idéer för att renovera en industriell l-trappa i trä, med sättsteg i kakel och kabelräcke

MP.
Inspiration för mellanstora industriella u-trappor i trä, med sättsteg i trä och kabelräcke
Inspiration för mellanstora industriella u-trappor i trä, med sättsteg i trä och kabelräcke
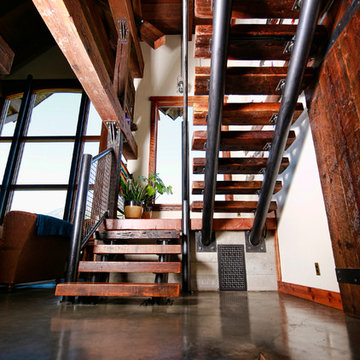
Idéer för mellanstora industriella u-trappor i trä, med öppna sättsteg och räcke i metall
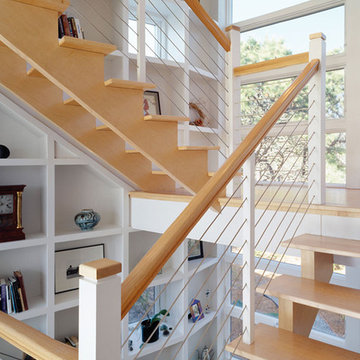
Custom CableRail in Custom Fabricated Frames
Moskow Linn Architects,
Greg Premru Photographer
Inspiration för en industriell u-trappa i trä, med öppna sättsteg och kabelräcke
Inspiration för en industriell u-trappa i trä, med öppna sättsteg och kabelräcke
7 419 foton på industriell trappa
1
