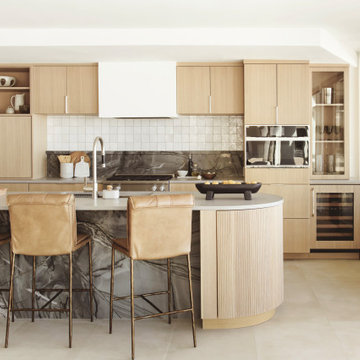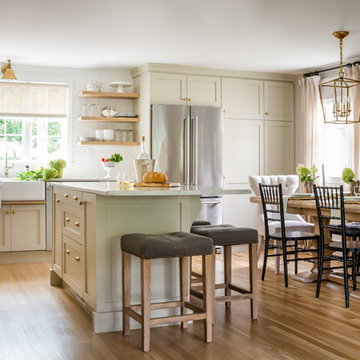45 246 foton på kök, med beige skåp
Sortera efter:
Budget
Sortera efter:Populärt i dag
1 - 20 av 45 246 foton
Artikel 1 av 2

Inspiration för mellanstora klassiska svart kök, med luckor med upphöjd panel, beige skåp, beige stänkskydd, integrerade vitvaror, ljust trägolv, en köksö, en undermonterad diskho, granitbänkskiva och stänkskydd i keramik

Idéer för att renovera ett stort vintage svart svart kök, med en rustik diskho, skåp i shakerstil, granitbänkskiva, rostfria vitvaror, mellanmörkt trägolv, en köksö, beige skåp, beige stänkskydd, stänkskydd i sten och brunt golv

Inspiration för klassiska beige l-kök, med en undermonterad diskho, luckor med infälld panel, beige skåp, beige stänkskydd, stänkskydd i sten, rostfria vitvaror, mellanmörkt trägolv, en köksö och brunt golv

Fine House Photography
Exempel på ett mellanstort klassiskt beige beige kök med öppen planlösning, med en rustik diskho, skåp i shakerstil, blått stänkskydd, stänkskydd i tunnelbanekakel, ljust trägolv, en köksö, beiget golv och beige skåp
Exempel på ett mellanstort klassiskt beige beige kök med öppen planlösning, med en rustik diskho, skåp i shakerstil, blått stänkskydd, stänkskydd i tunnelbanekakel, ljust trägolv, en köksö, beiget golv och beige skåp

Denash Photography, Designed by Jenny Rausch
Kitchen view of angled corner granite undermount sink. Wood paneled refrigerator, wood flooring, island wood countertop, perimeter granite countertop, inset cabinetry, and decorative accents.

Bild på ett stort funkis beige beige u-kök, med en undermonterad diskho, luckor med infälld panel, vitt stänkskydd, rostfria vitvaror, mörkt trägolv, en köksö, brunt golv, beige skåp, bänkskiva i kvartsit och stänkskydd i porslinskakel

Alan Blakely
Inspiration för stora klassiska vitt u-kök, med luckor med infälld panel, marmorbänkskiva, stänkskydd i marmor, rostfria vitvaror, en köksö, en undermonterad diskho, beige skåp, vitt stänkskydd, mellanmörkt trägolv och brunt golv
Inspiration för stora klassiska vitt u-kök, med luckor med infälld panel, marmorbänkskiva, stänkskydd i marmor, rostfria vitvaror, en köksö, en undermonterad diskho, beige skåp, vitt stänkskydd, mellanmörkt trägolv och brunt golv

Foto på ett mycket stort vintage vit kök, med en rustik diskho, skåp i shakerstil, beige skåp, bänkskiva i kvartsit, vitt stänkskydd, stänkskydd i sten, rostfria vitvaror, mörkt trägolv, en köksö och brunt golv

Cabinet paint color - Gray Huskie by Benjamin Moore
Floors - French Oak from California Classics, Mediterranean Collection
Pendants - Circa Lighting
Suspended Shelves - Brandino www.brandinobrass.com

Inspiration för mellanstora moderna beige kök och matrum, med en dubbel diskho, släta luckor, beige skåp, bänkskiva i kvartsit, integrerade vitvaror, en köksö och beiget golv

Exempel på ett mellanstort nordiskt vit vitt kök, med en nedsänkt diskho, skåp i shakerstil, beige skåp, marmorbänkskiva, vitt stänkskydd, stänkskydd i marmor, rostfria vitvaror, ljust trägolv och en köksö

Idéer för ett modernt vit kök, med en nedsänkt diskho, släta luckor, beige skåp, bänkskiva i kvarts, vitt stänkskydd, stänkskydd i porslinskakel, mellanmörkt trägolv och en köksö

Written by Mary Kate Hogan for Westchester Home Magazine.
"The Goal: The family that cooks together has the most fun — especially when their kitchen is equipped with four ovens and tons of workspace. After a first-floor renovation of a home for a couple with four grown children, the new kitchen features high-tech appliances purchased through Royal Green and a custom island with a connected table to seat family, friends, and cooking spectators. An old dining room was eliminated, and the whole area was transformed into one open, L-shaped space with a bar and family room.
“They wanted to expand the kitchen and have more of an entertaining room for their family gatherings,” says designer Danielle Florie. She designed the kitchen so that two or three people can work at the same time, with a full sink in the island that’s big enough for cleaning vegetables or washing pots and pans.
Key Features:
Well-Stocked Bar: The bar area adjacent to the kitchen doubles as a coffee center. Topped with a leathered brown marble, the bar houses the coffee maker as well as a wine refrigerator, beverage fridge, and built-in ice maker. Upholstered swivel chairs encourage people to gather and stay awhile.
Finishing Touches: Counters around the kitchen and the island are covered with a Cambria quartz that has the light, airy look the homeowners wanted and resists stains and scratches. A geometric marble tile backsplash is an eye-catching decorative element.
Into the Wood: The larger table in the kitchen was handmade for the family and matches the island base. On the floor, wood planks with a warm gray tone run diagonally for added interest."
Bilotta Designer: Danielle Florie
Photographer: Phillip Ennis

Idéer för att renovera ett avskilt vintage vit linjärt vitt kök, med en nedsänkt diskho, släta luckor, beige skåp, beige stänkskydd, vita vitvaror och beiget golv

Квартира-студия 45 кв.м. с выделенной спальней. Идеальная планировка на небольшой площади.
Автор интерьера - Александра Карабатова, Фотограф - Дина Александрова, Стилист - Александра Пыленкова (Happy Collections)

Jessica Delaney
Idéer för ett mellanstort klassiskt vit kök, med en rustik diskho, skåp i shakerstil, beige skåp, marmorbänkskiva, vitt stänkskydd, stänkskydd i tunnelbanekakel, rostfria vitvaror, en köksö, brunt golv och mellanmörkt trägolv
Idéer för ett mellanstort klassiskt vit kök, med en rustik diskho, skåp i shakerstil, beige skåp, marmorbänkskiva, vitt stänkskydd, stänkskydd i tunnelbanekakel, rostfria vitvaror, en köksö, brunt golv och mellanmörkt trägolv

MULTIPLE AWARD WINNING KITCHEN. 2019 Westchester Home Design Awards Best Traditional Kitchen. KBDN magazine Award winner. Houzz Kitchen of the Week January 2019. Kitchen design and cabinetry – Studio Dearborn. This historic colonial in Edgemont NY was home in the 1930s and 40s to the world famous Walter Winchell, gossip commentator. The home underwent a 2 year gut renovation with an addition and relocation of the kitchen, along with other extensive renovations. Cabinetry by Studio Dearborn/Schrocks of Walnut Creek in Rockport Gray; Bluestar range; custom hood; Quartzmaster engineered quartz countertops; Rejuvenation Pendants; Waterstone faucet; Equipe subway tile; Foundryman hardware. Photos, Adam Kane Macchia.

Susan Gilmore Photography
Idéer för ett stort klassiskt kök, med en undermonterad diskho, bänkskiva i kvartsit, vitt stänkskydd, stänkskydd i porslinskakel, rostfria vitvaror, en köksö, skåp i shakerstil, beige skåp, mörkt trägolv och brunt golv
Idéer för ett stort klassiskt kök, med en undermonterad diskho, bänkskiva i kvartsit, vitt stänkskydd, stänkskydd i porslinskakel, rostfria vitvaror, en köksö, skåp i shakerstil, beige skåp, mörkt trägolv och brunt golv

The goal of the project was to create a more functional kitchen, but to remodel with an eco-friendly approach. To minimize the waste going into the landfill, all the old cabinetry and appliances were donated, and the kitchen floor was kept intact because it was in great condition. The challenge was to design the kitchen around the existing floor and the natural soapstone the client fell in love with. The clients continued with the sustainable theme throughout the room with the new materials chosen: The back splash tiles are eco-friendly and hand-made in the USA.. The custom range hood was a beautiful addition to the kitchen. We maximized the counter space around the custom sink by extending the integral drain board above the dishwasher to create more prep space. In the adjacent laundry room, we continued the same color scheme to create a custom wall of cabinets to incorporate a hidden laundry shoot, and dog area. We also added storage around the washer and dryer including two different types of hanging for drying purposes.
45 246 foton på kök, med beige skåp
1
