13 367 foton på u-kök, med beige skåp
Sortera efter:
Budget
Sortera efter:Populärt i dag
1 - 20 av 13 367 foton
Artikel 1 av 3

Download our free ebook, Creating the Ideal Kitchen. DOWNLOAD NOW
The homeowners came to us looking to update the kitchen in their historic 1897 home. The home had gone through an extensive renovation several years earlier that added a master bedroom suite and updates to the front façade. The kitchen however was not part of that update and a prior 1990’s update had left much to be desired. The client is an avid cook, and it was just not very functional for the family.
The original kitchen was very choppy and included a large eat in area that took up more than its fair share of the space. On the wish list was a place where the family could comfortably congregate, that was easy and to cook in, that feels lived in and in check with the rest of the home’s décor. They also wanted a space that was not cluttered and dark – a happy, light and airy room. A small powder room off the space also needed some attention so we set out to include that in the remodel as well.
See that arch in the neighboring dining room? The homeowner really wanted to make the opening to the dining room an arch to match, so we incorporated that into the design.
Another unfortunate eyesore was the state of the ceiling and soffits. Turns out it was just a series of shortcuts from the prior renovation, and we were surprised and delighted that we were easily able to flatten out almost the entire ceiling with a couple of little reworks.
Other changes we made were to add new windows that were appropriate to the new design, which included moving the sink window over slightly to give the work zone more breathing room. We also adjusted the height of the windows in what was previously the eat-in area that were too low for a countertop to work. We tried to keep an old island in the plan since it was a well-loved vintage find, but the tradeoff for the function of the new island was not worth it in the end. We hope the old found a new home, perhaps as a potting table.
Designed by: Susan Klimala, CKD, CBD
Photography by: Michael Kaskel
For more information on kitchen and bath design ideas go to: www.kitchenstudio-ge.com

Idéer för ett avskilt, stort modernt vit u-kök, med en rustik diskho, skåp i shakerstil, beige skåp, marmorbänkskiva, vitt stänkskydd, stänkskydd i marmor, rostfria vitvaror, mörkt trägolv, en köksö och brunt golv

This kitchen features Venetian Gold Granite Counter tops, White Linen glazed custom cabinetry on the parameter and Gunstock stain on the island, the vent hood and around the stove. The Flooring is American Walnut in varying sizes. There is a natural stacked stone on as the backsplash under the hood with a travertine subway tile acting as the backsplash under the cabinetry. Two tones of wall paint were used in the kitchen. Oyster bar is found as well as Morning Fog.

Alan Blakely
Inspiration för stora klassiska vitt u-kök, med luckor med infälld panel, marmorbänkskiva, stänkskydd i marmor, rostfria vitvaror, en köksö, en undermonterad diskho, beige skåp, vitt stänkskydd, mellanmörkt trägolv och brunt golv
Inspiration för stora klassiska vitt u-kök, med luckor med infälld panel, marmorbänkskiva, stänkskydd i marmor, rostfria vitvaror, en köksö, en undermonterad diskho, beige skåp, vitt stänkskydd, mellanmörkt trägolv och brunt golv

Concrete counter tops, white subway tile backsplash, latte colored cabinets with black hardware. Farmhouse sink with black faucet.
Exempel på ett litet eklektiskt u-kök, med en rustik diskho, beige skåp, bänkskiva i betong, vitt stänkskydd, stänkskydd i tunnelbanekakel, laminatgolv och brunt golv
Exempel på ett litet eklektiskt u-kök, med en rustik diskho, beige skåp, bänkskiva i betong, vitt stänkskydd, stänkskydd i tunnelbanekakel, laminatgolv och brunt golv

Foto på ett stort vintage kök, med en undermonterad diskho, luckor med upphöjd panel, beige skåp, granitbänkskiva, beige stänkskydd, stänkskydd i tunnelbanekakel, rostfria vitvaror, mörkt trägolv och en köksö
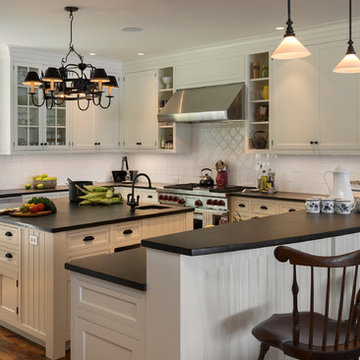
Rob Karosis
Idéer för vintage u-kök, med en rustik diskho, luckor med profilerade fronter, beige skåp, vitt stänkskydd och rostfria vitvaror
Idéer för vintage u-kök, med en rustik diskho, luckor med profilerade fronter, beige skåp, vitt stänkskydd och rostfria vitvaror

Simon Taylor Furniture was commissioned to undertake the full refurbishment of an existing kitchen space in a Victorian railway cottage in a small village, near Aylesbury. The clients were seeking a light, bright traditional Shaker kitchen that would include plenty of storage and seating for two people. In addition to removing the old kitchen, they also laid a new floor using 60 x60cm floor tiles in Lakestone Ivory Matt by Minoli, prior to installing the new kitchen.
All cabinetry was handmade at the Simon Taylor Furniture cabinet workshop in Bierton, near Aylesbury, and it was handpainted in Skimming Stone by Farrow & Ball. The Shaker design includes cot bead frames with Ovolo bead moulding on the inner edge of each door, with tongue and groove panelling in the peninsula recess and as end panels to add contrast. Above the tall cabinetry and overhead cupboards is the Simon Taylor Furniture classic cornice to the ceiling. All internal carcases and dovetail drawer boxes are made of oak, with open shelving in oak as an accent detail. The white window pelmets feature the same Ovolo design with LED lighting at the base, and were also handmade at the workshop. The worktops and upstands, featured throughout the kitchen, are made from 20mm thick quartz with a double pencil edge in Vicenza by CRL Stone.
The working kitchen area was designed in an L-shape with a wet run beneath the main feature window and the cooking run against an internal wall. The wet run includes base cabinets for bins and utility items in addition to a 60cm integrated dishwasher by Siemens with deep drawers to one side. At the centre is a farmhouse sink by Villeroy & Boch with a dual lever mixer tap by Perrin & Rowe.
The overhead cabinetry for the cooking run includes three storage cupboards and a housing for a 45cm built-in Microwave by Siemens. The base cabinetry beneath includes two sets of soft-opening cutlery and storage drawers on either side of a Britannia range cooker that the clients already owned. Above the glass splashback is a concealed canopy hood, also by Siemens.
Intersecting the 16sq. metre space is a stylish curved peninsula with a tongue and grooved recess beneath the worktop that has space for two counter stools, a feature that was integral to the initial brief. At the curved end of the peninsula is a double-door crockery cabinet and on the wall above it are open shelves in oak, inset with LED downlights, next to a tall white radiator by Zehnder.
To the left of the peninsula is an integrated French Door fridge freezer by Fisher & Paykel on either side of two tall shallow cabinets, which are installed into a former doorway to a utility room, which now has a new doorway next to it. The cabinetry door fronts feature a broken façade to add further detail to this Shaker kitchen. Directly opposite the fridge freezer, the corner space next to doors that lead to the formal dining room now has a tall pantry larder with oak internal shelving and spice racks inside the double doors. All cup handles and ball knobs are by Hafele.

A modern kitchen remodel that incorporates that craftsmanship of the home. By flattening out the breakfast bar it opened up and brought the the two spaces together.

French provincial style kitchen Saddle River, NJ
Following a French provincial style, the vast variety of materials used is what truly sets this space apart. Stained in a variation of tones, and accented by different types of moldings and details, each piece was tailored specifically to our clients' specifications. Accented also by stunning metalwork, pieces that breath new life into any space.

Кухня в доме объединена с зоной столовой.
Exempel på ett mellanstort modernt vit vitt kök, med en undermonterad diskho, släta luckor, beige skåp, bänkskiva i kvarts, vitt stänkskydd, stänkskydd i marmor, rostfria vitvaror, klinkergolv i porslin, en köksö och grått golv
Exempel på ett mellanstort modernt vit vitt kök, med en undermonterad diskho, släta luckor, beige skåp, bänkskiva i kvarts, vitt stänkskydd, stänkskydd i marmor, rostfria vitvaror, klinkergolv i porslin, en köksö och grått golv

Exempel på ett stort flerfärgad flerfärgat kök, med en rustik diskho, luckor med profilerade fronter, beige skåp, granitbänkskiva, beige stänkskydd, stänkskydd i porslinskakel, rostfria vitvaror, mellanmörkt trägolv, flera köksöar och brunt golv
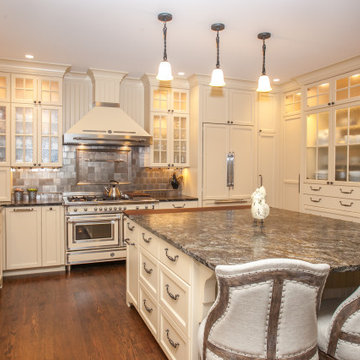
Exempel på ett brun brunt u-kök, med en undermonterad diskho, skåp i shakerstil, beige skåp, grått stänkskydd, färgglada vitvaror, mörkt trägolv, en köksö och brunt golv

Foto på ett avskilt, mellanstort vintage beige u-kök, med en undermonterad diskho, luckor med profilerade fronter, beige skåp, bänkskiva i kvartsit, vitt stänkskydd, stänkskydd i terrakottakakel, rostfria vitvaror, mellanmörkt trägolv, en köksö och brunt golv
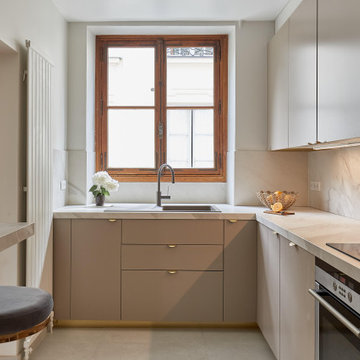
The interior of this parisian apartment is classically beautiful, thanks to a restrained color palette.The sole color shade present in the living room is a combination of shades of cream and gray giving a warm and cozier feel to the elegant space. #kitchendecoration #kitchen #classic #beige #luxury #interiordesign #designer #decoration #parisianstyle #marble

Inredning av ett nordiskt mellanstort vit vitt kök, med en undermonterad diskho, släta luckor, beige skåp, bänkskiva i kvarts, laminatgolv, en halv köksö, brunt golv och vitt stänkskydd

Main Line Kitchen Design's unique business model allows our customers to work with the most experienced designers and get the most competitive kitchen cabinet pricing.
How does Main Line Kitchen Design offer the best designs along with the most competitive kitchen cabinet pricing? We are a more modern and cost effective business model. We are a kitchen cabinet dealer and design team that carries the highest quality kitchen cabinetry, is experienced, convenient, and reasonable priced. Our five award winning designers work by appointment only, with pre-qualified customers, and only on complete kitchen renovations.
Our designers are some of the most experienced and award winning kitchen designers in the Delaware Valley. We design with and sell 8 nationally distributed cabinet lines. Cabinet pricing is slightly less than major home centers for semi-custom cabinet lines, and significantly less than traditional showrooms for custom cabinet lines.
After discussing your kitchen on the phone, first appointments always take place in your home, where we discuss and measure your kitchen. Subsequent appointments usually take place in one of our offices and selection centers where our customers consider and modify 3D designs on flat screen TV's. We can also bring sample doors and finishes to your home and make design changes on our laptops in 20-20 CAD with you, in your own kitchen.
Call today! We can estimate your kitchen project from soup to nuts in a 15 minute phone call and you can find out why we get the best reviews on the internet. We look forward to working with you.
As our company tag line says:
"The world of kitchen design is changing..."

Angle Eye Photography
Idéer för att renovera ett avskilt, mycket stort vintage svart svart u-kök, med en rustik diskho, luckor med profilerade fronter, beige skåp, bänkskiva i täljsten, beige stänkskydd, stänkskydd i trä, rostfria vitvaror, mellanmörkt trägolv, en köksö och brunt golv
Idéer för att renovera ett avskilt, mycket stort vintage svart svart u-kök, med en rustik diskho, luckor med profilerade fronter, beige skåp, bänkskiva i täljsten, beige stänkskydd, stänkskydd i trä, rostfria vitvaror, mellanmörkt trägolv, en köksö och brunt golv
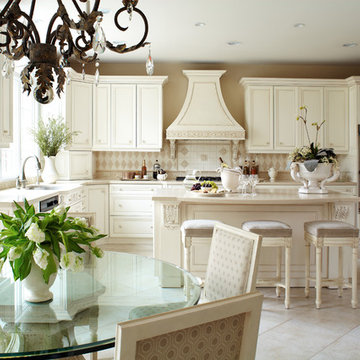
Inspiration för ett vintage kök, med luckor med infälld panel, beige skåp, beige stänkskydd, rostfria vitvaror, en köksö och beiget golv
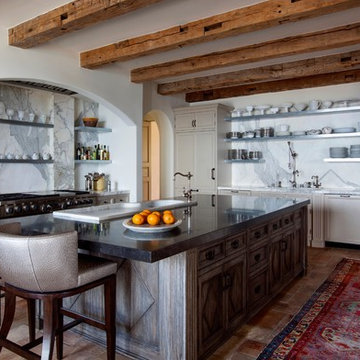
Vintage Timberworks supplied the reclaimed wood beams in this beautiful Malibu home. The beams are antique hand hewn barn beams in various sizes from 6x6 through 8x8.
Architect: Paul Brant Williger
13 367 foton på u-kök, med beige skåp
1