13 382 foton på u-kök, med beige skåp
Sortera efter:
Budget
Sortera efter:Populärt i dag
41 - 60 av 13 382 foton
Artikel 1 av 3
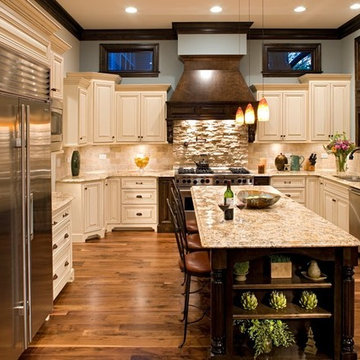
This kitchen features Venetian Gold Granite Counter tops, White Linen glazed custom cabinetry on the parameter and Gunstock stain on the island, the vent hood and around the stove. The Flooring is American Walnut in varying sizes. There is a natural stacked stone on as the backsplash under the hood with a travertine subway tile acting as the backsplash under the cabinetry. Two tones of wall paint were used in the kitchen. Oyster bar is found as well as Morning Fog.

Good example of tone of tone glazing with the perimeter cabinets in shades of cream contrasted with the center island in khaki glaze. Vent hood is glazed taupe tones to pull out color in the accent tiles behind the cook top.

Fabulous workable kitchen with high ceilings, custom hewn beams, beautiful dining area with lots of light and tons of storage space.
Klassisk inredning av ett kök, med luckor med upphöjd panel, beige skåp, en undermonterad diskho, flerfärgad stänkskydd, stänkskydd i stickkakel, rostfria vitvaror, mörkt trägolv och en köksö
Klassisk inredning av ett kök, med luckor med upphöjd panel, beige skåp, en undermonterad diskho, flerfärgad stänkskydd, stänkskydd i stickkakel, rostfria vitvaror, mörkt trägolv och en köksö

The Mediterranean-style kitchen features custom cabinets by Inplace studio, marble countertops and reclaimed French stone.
Bild på ett avskilt, stort medelhavsstil u-kök, med integrerade vitvaror, beige skåp, en undermonterad diskho, luckor med infälld panel, marmorbänkskiva, beige stänkskydd, stänkskydd i stenkakel, marmorgolv, en köksö och brunt golv
Bild på ett avskilt, stort medelhavsstil u-kök, med integrerade vitvaror, beige skåp, en undermonterad diskho, luckor med infälld panel, marmorbänkskiva, beige stänkskydd, stänkskydd i stenkakel, marmorgolv, en köksö och brunt golv
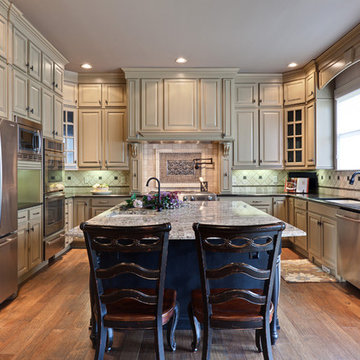
Designer: Teri Turan
Photography: Sacha Griffin
Idéer för vintage u-kök, med rostfria vitvaror, granitbänkskiva, luckor med upphöjd panel och beige skåp
Idéer för vintage u-kök, med rostfria vitvaror, granitbänkskiva, luckor med upphöjd panel och beige skåp

This kitchen was 100% designed with entertaining in mind! From the expansive countertops to the fabulous wooden butcher block addition to the island surface - we love the versatility of the space and imagine holidays here must be supreme! There is a huge amount of storage in this kitchen with all the cabinets and drawers, too. Classic colors, warm and cozy, just pure kitchen perfection!

Foto på ett vintage u-kök, med en undermonterad diskho, luckor med upphöjd panel, beige skåp, beige stänkskydd och integrerade vitvaror
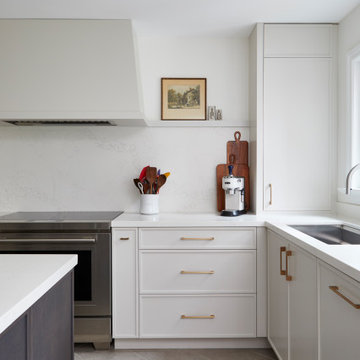
Inspiration för ett avskilt, mellanstort funkis vit vitt u-kök, med en undermonterad diskho, luckor med infälld panel, beige skåp, bänkskiva i kvarts, vitt stänkskydd, integrerade vitvaror, klinkergolv i porslin, en köksö och grått golv
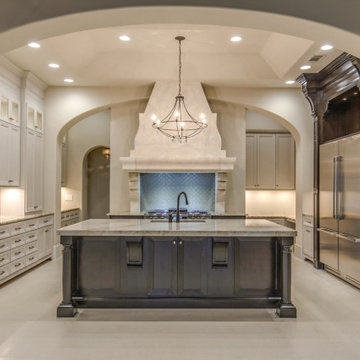
Exempel på ett stort medelhavsstil beige beige u-kök, med en undermonterad diskho, skåp i shakerstil, beige skåp, granitbänkskiva, beige stänkskydd, rostfria vitvaror, klinkergolv i porslin, en köksö, beiget golv och stänkskydd i glaskakel
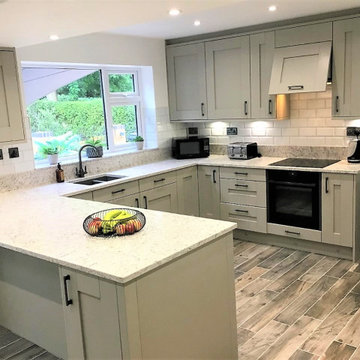
The U shape of this kitchen provides plenty of space or moving around the kitchen. Great for a busy cook or when entertaining. It also gives plenty of worksurface space and enables to make use the space as a breakfast bar area.
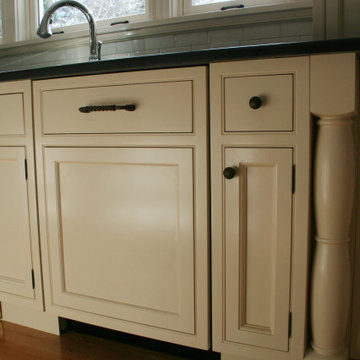
Built in dishwasher next to sink with cover panel
Idéer för att renovera ett stort lantligt svart svart kök, med en undermonterad diskho, luckor med infälld panel, beige skåp, bänkskiva i täljsten, vitt stänkskydd, stänkskydd i tunnelbanekakel, integrerade vitvaror, ljust trägolv, en köksö och beiget golv
Idéer för att renovera ett stort lantligt svart svart kök, med en undermonterad diskho, luckor med infälld panel, beige skåp, bänkskiva i täljsten, vitt stänkskydd, stänkskydd i tunnelbanekakel, integrerade vitvaror, ljust trägolv, en köksö och beiget golv

Download our free ebook, Creating the Ideal Kitchen. DOWNLOAD NOW
The homeowners came to us looking to update the kitchen in their historic 1897 home. The home had gone through an extensive renovation several years earlier that added a master bedroom suite and updates to the front façade. The kitchen however was not part of that update and a prior 1990’s update had left much to be desired. The client is an avid cook, and it was just not very functional for the family.
The original kitchen was very choppy and included a large eat in area that took up more than its fair share of the space. On the wish list was a place where the family could comfortably congregate, that was easy and to cook in, that feels lived in and in check with the rest of the home’s décor. They also wanted a space that was not cluttered and dark – a happy, light and airy room. A small powder room off the space also needed some attention so we set out to include that in the remodel as well.
See that arch in the neighboring dining room? The homeowner really wanted to make the opening to the dining room an arch to match, so we incorporated that into the design.
Another unfortunate eyesore was the state of the ceiling and soffits. Turns out it was just a series of shortcuts from the prior renovation, and we were surprised and delighted that we were easily able to flatten out almost the entire ceiling with a couple of little reworks.
Other changes we made were to add new windows that were appropriate to the new design, which included moving the sink window over slightly to give the work zone more breathing room. We also adjusted the height of the windows in what was previously the eat-in area that were too low for a countertop to work. We tried to keep an old island in the plan since it was a well-loved vintage find, but the tradeoff for the function of the new island was not worth it in the end. We hope the old found a new home, perhaps as a potting table.
Designed by: Susan Klimala, CKD, CBD
Photography by: Michael Kaskel
For more information on kitchen and bath design ideas go to: www.kitchenstudio-ge.com
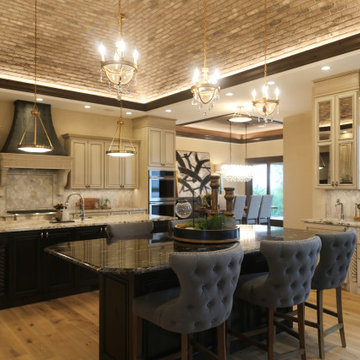
Foto på ett stort svart kök, med en rustik diskho, luckor med upphöjd panel, beige skåp, granitbänkskiva, beige stänkskydd, stänkskydd i porslinskakel, rostfria vitvaror, mellanmörkt trägolv, flera köksöar och brunt golv

The existing 1970’s kitchen contained once DIY painted cabinets with drop ceilings, poor lighting, inaccessible storage, failing appliances and an outdated floor plan. The client desired a new and improved kitchen designed for a cook which was not only functional but would beautifully integrate into the design style of the home. State of the art appliances, customized storage for all things cooking and entertaining, subtle latte colored cabinets with a contrasting island, and much improved lighting and ventilation came together to create the clients dream kitchen. Designing an Island layout was the key in the transformation from an outdated room to an outstanding reimagined kitchen.
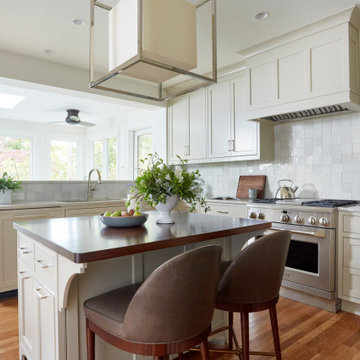
Exempel på ett avskilt, mellanstort klassiskt beige beige u-kök, med en undermonterad diskho, luckor med profilerade fronter, beige skåp, bänkskiva i kvartsit, vitt stänkskydd, stänkskydd i terrakottakakel, rostfria vitvaror, mellanmörkt trägolv, en köksö och brunt golv

Inredning av ett nordiskt mellanstort vit vitt kök, med en undermonterad diskho, släta luckor, beige skåp, bänkskiva i kvarts, laminatgolv, en halv köksö, brunt golv och vitt stänkskydd
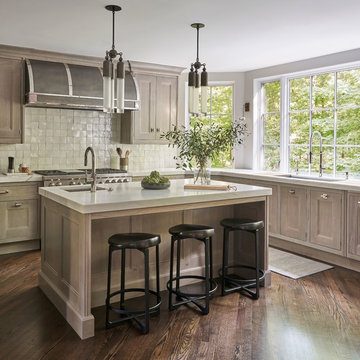
Mike Schwartz Photography
Idéer för ett klassiskt grå u-kök, med en undermonterad diskho, luckor med profilerade fronter, beige skåp, mörkt trägolv, en köksö och brunt golv
Idéer för ett klassiskt grå u-kök, med en undermonterad diskho, luckor med profilerade fronter, beige skåp, mörkt trägolv, en köksö och brunt golv

2 Fusion Wow slabs create the backsplash and counter. Custom cabinets. Limestone floor. Viking and Sub-Zero appliances.
Brittany Ambridge
Idéer för att renovera ett litet vintage flerfärgad flerfärgat u-kök, med en undermonterad diskho, bänkskiva i kvartsit, flerfärgad stänkskydd, stänkskydd i sten, integrerade vitvaror, kalkstensgolv, beiget golv, luckor med infälld panel, beige skåp och en halv köksö
Idéer för att renovera ett litet vintage flerfärgad flerfärgat u-kök, med en undermonterad diskho, bänkskiva i kvartsit, flerfärgad stänkskydd, stänkskydd i sten, integrerade vitvaror, kalkstensgolv, beiget golv, luckor med infälld panel, beige skåp och en halv köksö
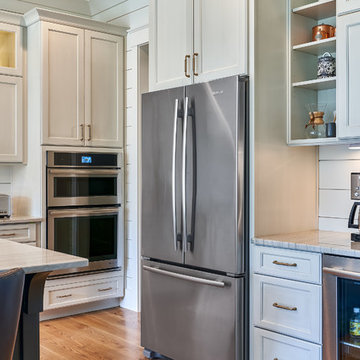
Tom Jenkins Photography
Foto på ett mellanstort maritimt flerfärgad kök, med skåp i shakerstil, beige skåp, bänkskiva i kvartsit, vitt stänkskydd, stänkskydd i trä, rostfria vitvaror, ljust trägolv, en köksö och brunt golv
Foto på ett mellanstort maritimt flerfärgad kök, med skåp i shakerstil, beige skåp, bänkskiva i kvartsit, vitt stänkskydd, stänkskydd i trä, rostfria vitvaror, ljust trägolv, en köksö och brunt golv
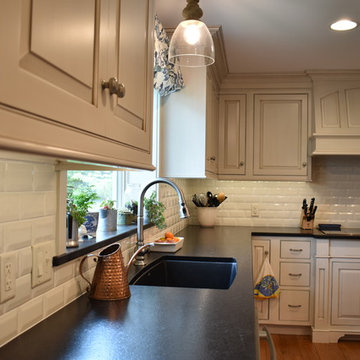
This older home features a renovated kitchen that harkens back to it's original style. The hardwood flooring was matched to existing original floors. Off-white cabinets are contrasted with darker countertops.
13 382 foton på u-kök, med beige skåp
3