13 382 foton på u-kök, med beige skåp
Sortera efter:
Budget
Sortera efter:Populärt i dag
121 - 140 av 13 382 foton
Artikel 1 av 3
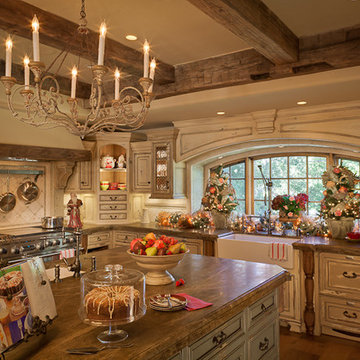
Bild på ett stort rustikt u-kök, med en rustik diskho, luckor med infälld panel, beige skåp, rostfria vitvaror, mellanmörkt trägolv och en köksö
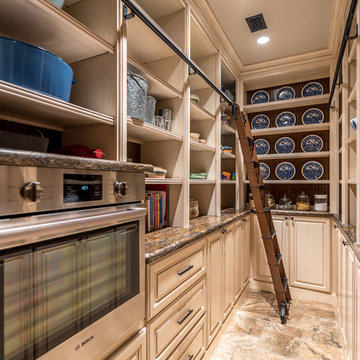
Idéer för att renovera ett vintage kök, med luckor med upphöjd panel, beige skåp och rostfria vitvaror

A large pullout out pantry (Blum Space Tower) provides a huge amount of storage in this kitchen. Blum Space Towers can be made to any width up to 1200mm. Each unit comprises of 5 soft close drawers which can also be spaced in a way that suits your requirements.
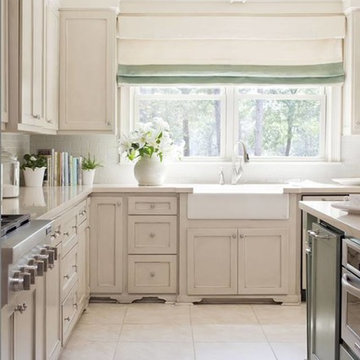
Classic beige kitchen, with recessed panel cabinets and a drop-in sink.
Foto på ett mellanstort vintage kök, med en nedsänkt diskho, luckor med infälld panel, beige skåp, bänkskiva i koppar, gult stänkskydd, stänkskydd i keramik, rostfria vitvaror, klinkergolv i keramik och en köksö
Foto på ett mellanstort vintage kök, med en nedsänkt diskho, luckor med infälld panel, beige skåp, bänkskiva i koppar, gult stänkskydd, stänkskydd i keramik, rostfria vitvaror, klinkergolv i keramik och en köksö
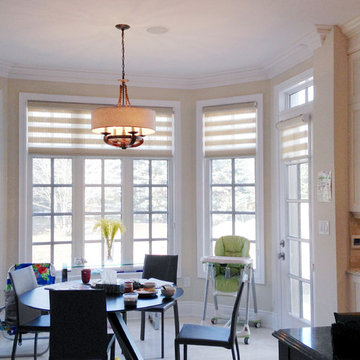
Trendy Blinds Inc.: This sunny breakfast area is a popular gathering spot for the family and they wanted to give the space practica yet warm almost tropical feel on a tight budget due to all the move-in expenses. Our Dual Combi Palm shade has a woven look and can be adjusted between open and closed setting and can be rolled up completely. The Fiji colour chosen matches their kitchen cabinet finish well.
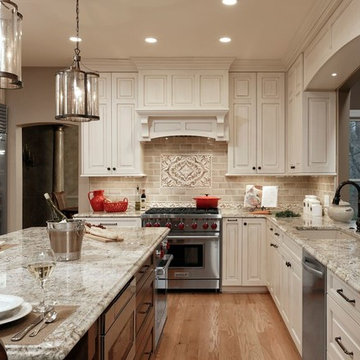
Idéer för ett avskilt, stort klassiskt u-kök, med en undermonterad diskho, luckor med upphöjd panel, beige skåp, beige stänkskydd, mellanmörkt trägolv, en köksö, granitbänkskiva, stänkskydd i tunnelbanekakel, rostfria vitvaror och brunt golv
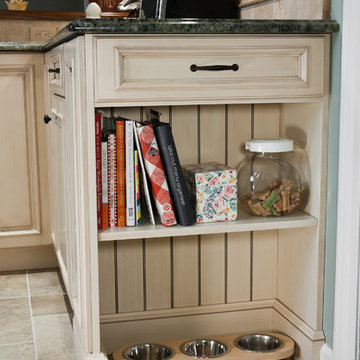
Karl Mattson Photography
Idéer för mellanstora vintage kök, med en undermonterad diskho, luckor med infälld panel, beige skåp, granitbänkskiva, beige stänkskydd, stänkskydd i keramik, rostfria vitvaror, klinkergolv i keramik och en halv köksö
Idéer för mellanstora vintage kök, med en undermonterad diskho, luckor med infälld panel, beige skåp, granitbänkskiva, beige stänkskydd, stänkskydd i keramik, rostfria vitvaror, klinkergolv i keramik och en halv köksö
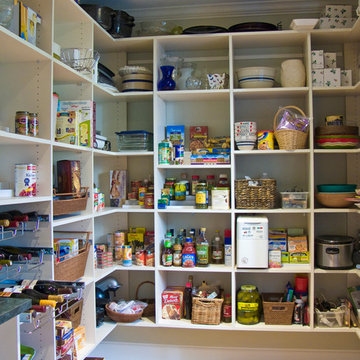
Idéer för att renovera ett stort vintage kök, med en dubbel diskho, luckor med upphöjd panel, beige skåp, granitbänkskiva, flerfärgad stänkskydd, stänkskydd i tunnelbanekakel, rostfria vitvaror, ljust trägolv och en köksö
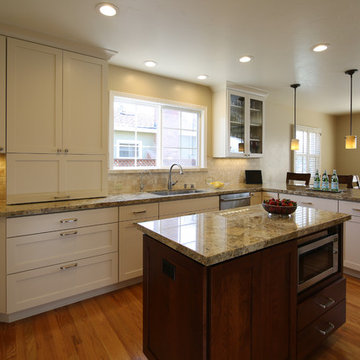
Traditional Kitchen Remodel featuring custom cabinetry in Maple with white painted finish, cabinets with glass inserts, open upper shelving, granite countertop, | Photo: CAGE Design Build
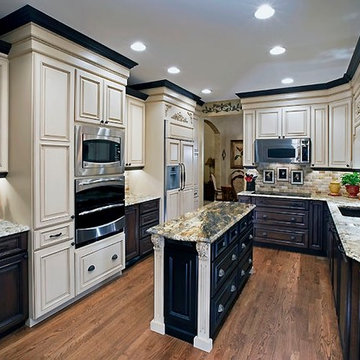
Klassisk inredning av ett mellanstort, avskilt beige beige u-kök, med en undermonterad diskho, luckor med upphöjd panel, beige skåp, granitbänkskiva, beige stänkskydd, stänkskydd i stenkakel, integrerade vitvaror, mellanmörkt trägolv, en köksö och brunt golv
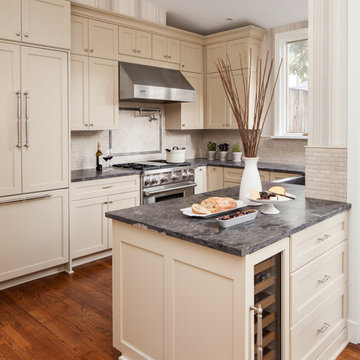
Jesse Snyder
Idéer för mellanstora vintage kök, med en rustik diskho, luckor med infälld panel, beige skåp, granitbänkskiva, beige stänkskydd, stänkskydd i keramik, rostfria vitvaror, mellanmörkt trägolv, en halv köksö och brunt golv
Idéer för mellanstora vintage kök, med en rustik diskho, luckor med infälld panel, beige skåp, granitbänkskiva, beige stänkskydd, stänkskydd i keramik, rostfria vitvaror, mellanmörkt trägolv, en halv köksö och brunt golv

• A busy family wanted to rejuvenate their entire first floor. As their family was growing, their spaces were getting more cramped and finding comfortable, usable space was no easy task. The goal of their remodel was to create a warm and inviting kitchen and family room, great room-like space that worked with the rest of the home’s floor plan.
The focal point of the new kitchen is a large center island around which the family can gather to prepare meals. Exotic granite countertops and furniture quality light-colored cabinets provide a warm, inviting feel. Commercial-grade stainless steel appliances make this gourmet kitchen a great place to prepare large meals.
A wide plank hardwood floor continues from the kitchen to the family room and beyond, tying the spaces together. The focal point of the family room is a beautiful stone fireplace hearth surrounded by built-in bookcases. Stunning craftsmanship created this beautiful wall of cabinetry which houses the home’s entertainment system. French doors lead out to the home’s deck and also let a lot of natural light into the space.
From its beautiful, functional kitchen to its elegant, comfortable family room, this renovation achieved the homeowners’ goals. Now the entire family has a great space to gather and spend quality time.
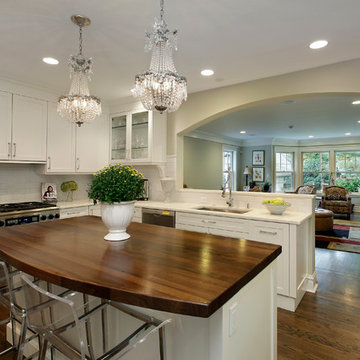
Larry Malvin Photography
Bild på ett avskilt vintage u-kök, med en undermonterad diskho, skåp i shakerstil, beige skåp, träbänkskiva, stänkskydd i tunnelbanekakel, rostfria vitvaror och vitt stänkskydd
Bild på ett avskilt vintage u-kök, med en undermonterad diskho, skåp i shakerstil, beige skåp, träbänkskiva, stänkskydd i tunnelbanekakel, rostfria vitvaror och vitt stänkskydd
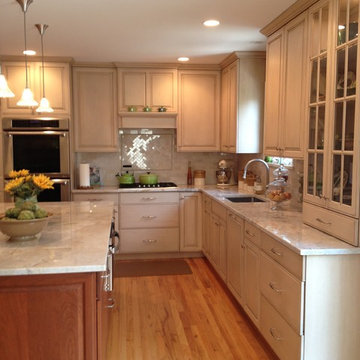
Bild på ett mellanstort vintage beige beige u-kök, med en undermonterad diskho, luckor med upphöjd panel, beige skåp, bänkskiva i kvartsit, beige stänkskydd, stänkskydd i stenkakel, rostfria vitvaror, mellanmörkt trägolv, en köksö och brunt golv
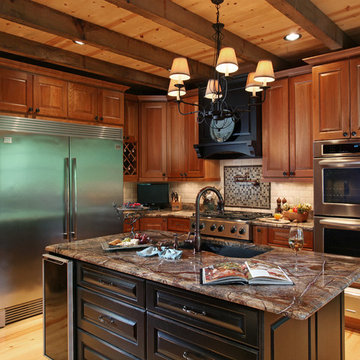
Attention to details makes this kitchen both beautiful and functional. The side by side refrigerator freezer, double ovens and five burner stove are well positioned to accommodate this serious cook. What you do not see is the generous pantry directly adjacent to the kitchen which was designer for food storage and for those small appliances and serving pieces used less often.
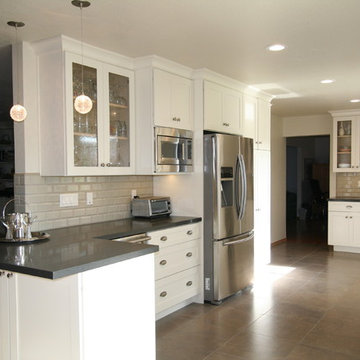
Dura Supreme Classic White Cabinets in Craftsman Door Stle, Caesarstone Raven Countertops, Antique Gray Subway Tile Backsplash, Tile Floors, Seedy Glass Cabinets, Top Knobs Dakota Hardware, Bertazzoni Range and Hood, GE Microwave, Rohl Sink, Hansgrohe Faucet.
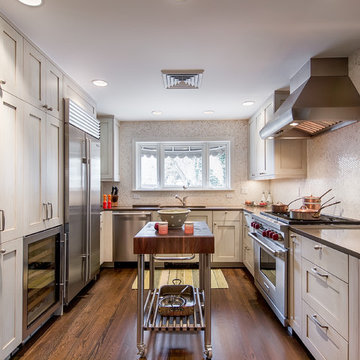
Photography by Teri Fotheringham
Cabinetry Designed by:Aspen Leaf Kitchens Limited
Inspiration för avskilda moderna u-kök, med rostfria vitvaror, en undermonterad diskho, skåp i shakerstil, beige skåp, beige stänkskydd och stänkskydd i mosaik
Inspiration för avskilda moderna u-kök, med rostfria vitvaror, en undermonterad diskho, skåp i shakerstil, beige skåp, beige stänkskydd och stänkskydd i mosaik
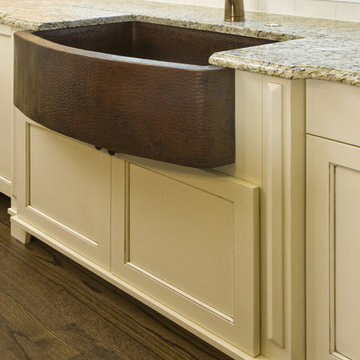
Photo by Linda Oyama-Bryan
Idéer för amerikanska beige kök, med en rustik diskho, luckor med infälld panel, beige skåp, granitbänkskiva, beige stänkskydd, stänkskydd i tunnelbanekakel, integrerade vitvaror, mellanmörkt trägolv, en köksö och brunt golv
Idéer för amerikanska beige kök, med en rustik diskho, luckor med infälld panel, beige skåp, granitbänkskiva, beige stänkskydd, stänkskydd i tunnelbanekakel, integrerade vitvaror, mellanmörkt trägolv, en köksö och brunt golv

Foto på ett avskilt, mellanstort vintage beige u-kök, med en undermonterad diskho, luckor med profilerade fronter, beige skåp, bänkskiva i kvartsit, vitt stänkskydd, stänkskydd i terrakottakakel, rostfria vitvaror, mellanmörkt trägolv, en köksö och brunt golv

Inspiration för ett stort lantligt vit vitt kök, med luckor med profilerade fronter, beige skåp, bänkskiva i kvartsit, vitt stänkskydd, integrerade vitvaror, kalkstensgolv, en köksö, en integrerad diskho och grönt golv
13 382 foton på u-kök, med beige skåp
7