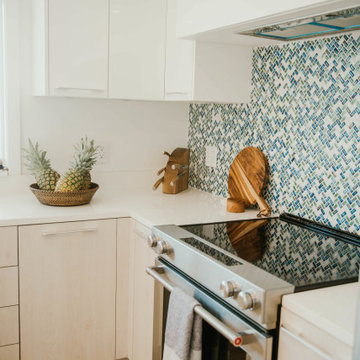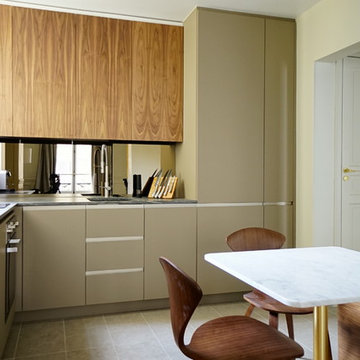11 038 foton på kök, med släta luckor och beige skåp
Sortera efter:
Budget
Sortera efter:Populärt i dag
1 - 20 av 11 038 foton
Artikel 1 av 3

Inspiration för ett funkis brun brunt kök med öppen planlösning, med släta luckor, brunt stänkskydd, en halv köksö, beige skåp och vitt golv

© Bertrand Fompeyrine
La cuisine a entièrement été faite sur mesure.
Les façades de la cuisine sont laquées en cabine.
Idéer för funkis vitt kök, med en undermonterad diskho, släta luckor, beige skåp, vitt stänkskydd, mellanmörkt trägolv och brunt golv
Idéer för funkis vitt kök, med en undermonterad diskho, släta luckor, beige skåp, vitt stänkskydd, mellanmörkt trägolv och brunt golv

Idéer för ett modernt vit kök, med en nedsänkt diskho, släta luckor, beige skåp, bänkskiva i kvarts, vitt stänkskydd, stänkskydd i porslinskakel, mellanmörkt trägolv och en köksö

Bild på ett mellanstort vintage vit vitt kök, med en undermonterad diskho, släta luckor, beige skåp, bänkskiva i kvarts, beige stänkskydd, stänkskydd i keramik, rostfria vitvaror, mörkt trägolv, en köksö och brunt golv

Квартира-студия 45 кв.м. с выделенной спальней. Идеальная планировка на небольшой площади.
Автор интерьера - Александра Карабатова, Фотограф - Дина Александрова, Стилист - Александра Пыленкова (Happy Collections)

Bild på ett avskilt, stort funkis kök, med en dubbel diskho, släta luckor, beige skåp, beige stänkskydd, rostfria vitvaror, ljust trägolv och en halv köksö

This kitchen in an open-plan space exudes contemporary elegance with its Italian handleless design.
The cabinetry, finished in Fenix Beige Arizona and Bianco Kos with a luxurious matt finish, contributes to a seamless and sophisticated look. The Italian handleless style not only adds a touch of minimalism but also enhances the clean lines and sleek aesthetic of the space.
The worktops, featuring 20mm Caesarstone Aterra Blanca Quartz, add a touch of refinement and durability to the kitchen. The light colour complements the cabinetry choices to create a cohesive design. The choice of Caesarstone ensures a sturdy and easy-to-maintain surface.
A spacious island takes centre stage in this open-plan layout, serving as a focal point for both cooking and dining activities. The integrated hob on the island enhances the functionality of the space, allowing for efficient meal preparation while maintaining a streamlined appearance.
This kitchen is not just practical and functional; it also provides an inviting area for dining and socialising with a great choice of colours, materials, and overall design.
Are you inspired by this kitchen? Visit our project pages for more.

Inspiration för ett litet medelhavsstil vit vitt kök, med en rustik diskho, släta luckor, beige skåp, marmorbänkskiva, vitt stänkskydd, stänkskydd i porslinskakel, vita vitvaror, klinkergolv i terrakotta och orange golv

Inredning av ett modernt vit vitt kök, med släta luckor, beige skåp, bänkskiva i koppar, vitt stänkskydd, ljust trägolv och beiget golv

Wow, have you seen this stunning transitional/contemporary kitchen remodel? It's simply beautiful! From a drab and mediocre space, we've transformed it into a jaw-dropping masterpiece. And it's not just a pretty face - this medium sized kitchen has been intelligently designed with updated organization features that make it a pleasure to cook and entertain in. The light stain on maple is the cherry on top, ensuring that this kitchen will still look fabulous years from now.

Foto på ett litet maritimt beige kök, med en undermonterad diskho, släta luckor, beige skåp, bänkskiva i kvarts, svarta vitvaror, laminatgolv och en halv köksö

Franke Omni Tap in Copper
Our client wanted to mix metals in this kitchen to add an industrial vibe. Paired with the textured doors and cashmere, the warm tones compliment each other well.

Idéer för ett mellanstort modernt grå linjärt kök och matrum, med en undermonterad diskho, släta luckor, beige skåp, granitbänkskiva, grått stänkskydd, svarta vitvaror, marmorgolv och grått golv

Inspiration för skandinaviska grått u-kök, med släta luckor, beige skåp, rostfria vitvaror, ljust trägolv, en köksö och beiget golv

Light, bright Modern Coastal style kitchen. High gloss upper cabinets and light beige wood grained lowers.
Foto på ett mellanstort maritimt vit kök, med en undermonterad diskho, släta luckor, beige skåp, bänkskiva i koppar, flerfärgad stänkskydd, stänkskydd i mosaik, rostfria vitvaror, klinkergolv i porslin, en köksö och beiget golv
Foto på ett mellanstort maritimt vit kök, med en undermonterad diskho, släta luckor, beige skåp, bänkskiva i koppar, flerfärgad stänkskydd, stänkskydd i mosaik, rostfria vitvaror, klinkergolv i porslin, en köksö och beiget golv

Photography by Brad Knipstein
Idéer för stora vintage vitt kök, med en rustik diskho, släta luckor, beige skåp, bänkskiva i kvartsit, gult stänkskydd, stänkskydd i terrakottakakel, rostfria vitvaror, mellanmörkt trägolv, en köksö och brunt golv
Idéer för stora vintage vitt kök, med en rustik diskho, släta luckor, beige skåp, bänkskiva i kvartsit, gult stänkskydd, stänkskydd i terrakottakakel, rostfria vitvaror, mellanmörkt trägolv, en köksö och brunt golv

Exempel på ett litet svart svart l-kök, med en undermonterad diskho, släta luckor, beige skåp, bänkskiva i kvarts, blått stänkskydd, stänkskydd i mosaik, rostfria vitvaror, klinkergolv i keramik och vitt golv

This open plan galley style kitchen was designed and made for a client with a duplex penthouse apartment in a listed Victorian property in Mayfair, London W1. While the space was limited, the specification was to be of the highest order, using fine textured materials and premium appliances. Simon Taylor Furniture was chosen to design and make all the handmade and hand-finished bespoke furniture for the project in order to perfectly fit within the space, which includes a part-vaulted wall and original features including windows on three elevations.
The client was keen for a sophisticated natural neutral look for the kitchen so that it would complement the rest of the living area, which features a lot of natural light, pale walls and dark accents. Simon Taylor Furniture suggested the main cabinetry be finished in Fiddleback Sycamore with a grey stain, which contrasts with black maple for the surrounds, which in turn ties in with the blackened timber floor used in the kitchen.
The kitchen is positioned in the corner of the top floor living area of the apartment, so the first consideration was to produce a peninsula to separate the kitchen and living space, whilst affording views from either side. This is used as a food preparation area on the working side with a 90cm Gaggenau Induction Hob and separate Downdraft Extractor. On the other side it features informal seating beneath the Nero Marquina marble worksurface that was chosen for the project. Next to the seating is a Gaggenau built-under wine conditioning unit to allow easy access to wine bottles when entertaining.
The floor to ceiling tall cabinetry houses a Gaggenau 60cm oven, a combination microwave and a warming drawer, all centrally banked above each other. Within the cabinetry, smart storage was featured including a Blum ‘space tower’ in Orion Grey with glass fronts to match the monochrome scheme. The fridge freezer, also by Gaggenau is positioned along this run on the other side. To the right of the tall cabinetry is the sink run, housing the Kohler sink and Quooker Flex 3-in-1 Boiling Water Tap, the Gaggenau dishwasher and concealed bin cabinets, thus allowing all the wet tasks to be located in one space.

Bild på ett litet funkis grå grått kök, med en undermonterad diskho, släta luckor, beige skåp och grått golv

Cabinets: Dove Gray- Slab Door
Box shelves Shelves: Seagull Gray
Countertop: Perimeter/Dropped 4” mitered edge- Pacific shore Quartz Calacatta Milos
Countertop: Islands-4” mitered edge- Caesarstone Symphony Gray 5133
Backsplash: Run the countertop- Caesarstone Statuario Maximus 5031
Photographer: Steve Chenn
11 038 foton på kök, med släta luckor och beige skåp
1