2 171 foton på kök, med beige skåp och grått golv
Sortera efter:
Budget
Sortera efter:Populärt i dag
1 - 20 av 2 171 foton
Artikel 1 av 3

Written by Mary Kate Hogan for Westchester Home Magazine.
"The Goal: The family that cooks together has the most fun — especially when their kitchen is equipped with four ovens and tons of workspace. After a first-floor renovation of a home for a couple with four grown children, the new kitchen features high-tech appliances purchased through Royal Green and a custom island with a connected table to seat family, friends, and cooking spectators. An old dining room was eliminated, and the whole area was transformed into one open, L-shaped space with a bar and family room.
“They wanted to expand the kitchen and have more of an entertaining room for their family gatherings,” says designer Danielle Florie. She designed the kitchen so that two or three people can work at the same time, with a full sink in the island that’s big enough for cleaning vegetables or washing pots and pans.
Key Features:
Well-Stocked Bar: The bar area adjacent to the kitchen doubles as a coffee center. Topped with a leathered brown marble, the bar houses the coffee maker as well as a wine refrigerator, beverage fridge, and built-in ice maker. Upholstered swivel chairs encourage people to gather and stay awhile.
Finishing Touches: Counters around the kitchen and the island are covered with a Cambria quartz that has the light, airy look the homeowners wanted and resists stains and scratches. A geometric marble tile backsplash is an eye-catching decorative element.
Into the Wood: The larger table in the kitchen was handmade for the family and matches the island base. On the floor, wood planks with a warm gray tone run diagonally for added interest."
Bilotta Designer: Danielle Florie
Photographer: Phillip Ennis

This kitchen in an open-plan space exudes contemporary elegance with its Italian handleless design.
The cabinetry, finished in Fenix Beige Arizona and Bianco Kos with a luxurious matt finish, contributes to a seamless and sophisticated look. The Italian handleless style not only adds a touch of minimalism but also enhances the clean lines and sleek aesthetic of the space.
The worktops, featuring 20mm Caesarstone Aterra Blanca Quartz, add a touch of refinement and durability to the kitchen. The light colour complements the cabinetry choices to create a cohesive design. The choice of Caesarstone ensures a sturdy and easy-to-maintain surface.
A spacious island takes centre stage in this open-plan layout, serving as a focal point for both cooking and dining activities. The integrated hob on the island enhances the functionality of the space, allowing for efficient meal preparation while maintaining a streamlined appearance.
This kitchen is not just practical and functional; it also provides an inviting area for dining and socialising with a great choice of colours, materials, and overall design.
Are you inspired by this kitchen? Visit our project pages for more.
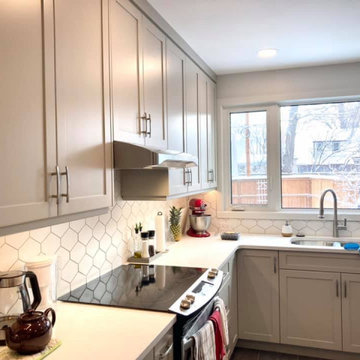
Inspiration för avskilda, mellanstora klassiska vitt u-kök, med en undermonterad diskho, skåp i shakerstil, beige skåp, bänkskiva i kvarts, vitt stänkskydd, stänkskydd i keramik, rostfria vitvaror, vinylgolv och grått golv

Idéer för ett mellanstort modernt grå linjärt kök och matrum, med en undermonterad diskho, släta luckor, beige skåp, granitbänkskiva, grått stänkskydd, svarta vitvaror, marmorgolv och grått golv

This open plan galley style kitchen was designed and made for a client with a duplex penthouse apartment in a listed Victorian property in Mayfair, London W1. While the space was limited, the specification was to be of the highest order, using fine textured materials and premium appliances. Simon Taylor Furniture was chosen to design and make all the handmade and hand-finished bespoke furniture for the project in order to perfectly fit within the space, which includes a part-vaulted wall and original features including windows on three elevations.
The client was keen for a sophisticated natural neutral look for the kitchen so that it would complement the rest of the living area, which features a lot of natural light, pale walls and dark accents. Simon Taylor Furniture suggested the main cabinetry be finished in Fiddleback Sycamore with a grey stain, which contrasts with black maple for the surrounds, which in turn ties in with the blackened timber floor used in the kitchen.
The kitchen is positioned in the corner of the top floor living area of the apartment, so the first consideration was to produce a peninsula to separate the kitchen and living space, whilst affording views from either side. This is used as a food preparation area on the working side with a 90cm Gaggenau Induction Hob and separate Downdraft Extractor. On the other side it features informal seating beneath the Nero Marquina marble worksurface that was chosen for the project. Next to the seating is a Gaggenau built-under wine conditioning unit to allow easy access to wine bottles when entertaining.
The floor to ceiling tall cabinetry houses a Gaggenau 60cm oven, a combination microwave and a warming drawer, all centrally banked above each other. Within the cabinetry, smart storage was featured including a Blum ‘space tower’ in Orion Grey with glass fronts to match the monochrome scheme. The fridge freezer, also by Gaggenau is positioned along this run on the other side. To the right of the tall cabinetry is the sink run, housing the Kohler sink and Quooker Flex 3-in-1 Boiling Water Tap, the Gaggenau dishwasher and concealed bin cabinets, thus allowing all the wet tasks to be located in one space.

Inspiration för moderna grått l-kök, med en nedsänkt diskho, luckor med infälld panel, beige skåp, grått stänkskydd, rostfria vitvaror, en köksö och grått golv
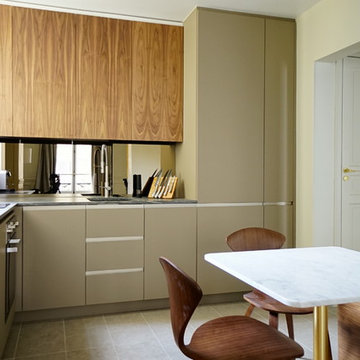
Bild på ett litet funkis grå grått kök, med en undermonterad diskho, släta luckor, beige skåp och grått golv
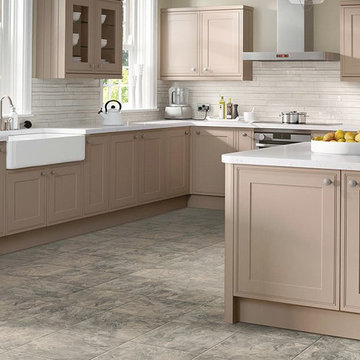
Inspiration för ett mellanstort vintage vit vitt kök, med en rustik diskho, beige skåp, vitt stänkskydd, rostfria vitvaror, klinkergolv i keramik, en köksö, luckor med infälld panel, marmorbänkskiva, stänkskydd i porslinskakel och grått golv

Кухня в доме объединена с зоной столовой.
Exempel på ett mellanstort modernt vit vitt kök, med en undermonterad diskho, släta luckor, beige skåp, bänkskiva i kvarts, vitt stänkskydd, stänkskydd i marmor, rostfria vitvaror, klinkergolv i porslin, en köksö och grått golv
Exempel på ett mellanstort modernt vit vitt kök, med en undermonterad diskho, släta luckor, beige skåp, bänkskiva i kvarts, vitt stänkskydd, stänkskydd i marmor, rostfria vitvaror, klinkergolv i porslin, en köksö och grått golv

Inspiration för små minimalistiska vitt kök, med en undermonterad diskho, släta luckor, beige skåp, bänkskiva i kvarts, beige stänkskydd, stänkskydd i keramik, rostfria vitvaror, klinkergolv i porslin och grått golv

Twist Tours
Idéer för mycket stora medelhavsstil grått kök, med en undermonterad diskho, skåp i shakerstil, beige skåp, granitbänkskiva, blått stänkskydd, stänkskydd i marmor, integrerade vitvaror, ljust trägolv, flera köksöar och grått golv
Idéer för mycket stora medelhavsstil grått kök, med en undermonterad diskho, skåp i shakerstil, beige skåp, granitbänkskiva, blått stänkskydd, stänkskydd i marmor, integrerade vitvaror, ljust trägolv, flera köksöar och grått golv
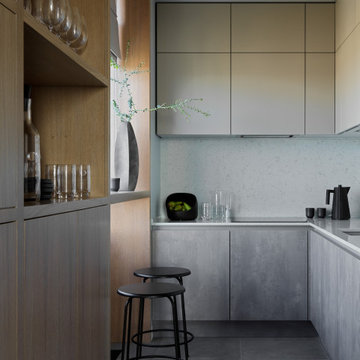
Idéer för ett avskilt, mellanstort modernt vit l-kök, med en undermonterad diskho, släta luckor, beige skåp, bänkskiva i koppar, grått stänkskydd, svarta vitvaror, klinkergolv i porslin och grått golv

Inspiration för mellanstora klassiska linjära grått kök och matrum, med en undermonterad diskho, skåp i shakerstil, beige skåp, granitbänkskiva, brunt stänkskydd, stänkskydd i tunnelbanekakel, rostfria vitvaror, ljust trägolv, en köksö och grått golv
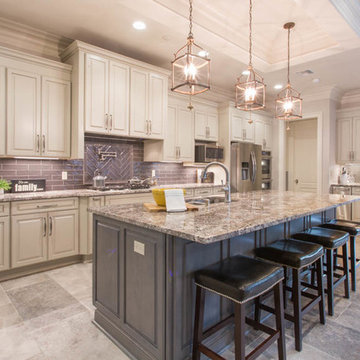
Single Wall Kitchen with 1 Island and Single Wall Wet bar, featuring White Torroncino granite, gray Subway Tile backsplash, gray Porcelain Tile floor, and off-white raised-panel cabinetry.
Stone Fabrication by Infinity Marble & Granite
Photo Credit: Abigail Clark

Koch Cabinetry painted in the Taupe paint with Ebony Accent Glaze applied to the Westbrook door. Kitchen island accented in Birch Java finish. Bedrock Q Quartz counter surfaces, KitchenAid Stainless Appliances, and Engineered Hickory flooring by Canoe bay in the Casa Marina color. Kitchen design and materials by Village Home Stores.
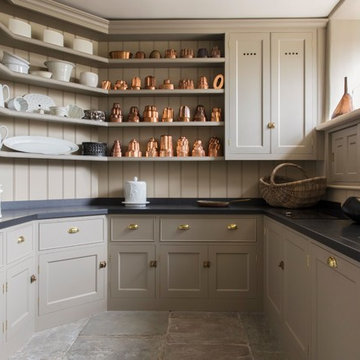
Emma Lewis
Inspiration för lantliga kök, med en rustik diskho, skåp i shakerstil, beige skåp, beige stänkskydd, stänkskydd i trä och grått golv
Inspiration för lantliga kök, med en rustik diskho, skåp i shakerstil, beige skåp, beige stänkskydd, stänkskydd i trä och grått golv

Jolie rénovation de cuisine et pièce de vie. La douceur et la lumière apportées changent les espaces de cet appartement nantais.
Inspiration för ett mellanstort funkis beige beige kök, med en enkel diskho, luckor med profilerade fronter, beige skåp, träbänkskiva, vitt stänkskydd, stänkskydd i keramik, rostfria vitvaror, klinkergolv i keramik, en köksö och grått golv
Inspiration för ett mellanstort funkis beige beige kök, med en enkel diskho, luckor med profilerade fronter, beige skåp, träbänkskiva, vitt stänkskydd, stänkskydd i keramik, rostfria vitvaror, klinkergolv i keramik, en köksö och grått golv

Inspiration för ett litet lantligt beige linjärt beige kök, med en nedsänkt diskho, skåp i shakerstil, beige skåp, träbänkskiva, flerfärgad stänkskydd, stänkskydd i mosaik och grått golv

Contemporary, handle-less SieMatic 'Agate grey' matt kitchen complete with; CRL quartz worktops, Spekva timber breakfast bar, tinted mirror backsplash, Siemens appliances, Westin's extraction, Quooker boiling water taps and Blanco sinks.
SieMatic sideboard / bar in 'Terra Larix' simulated wood grain with Liebherr drinks fridge, tinted mirror back panel and toughened glass shelves.
Photography by Andy Haslam.
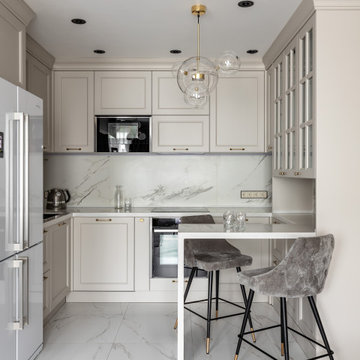
Inspiration för mellanstora klassiska vitt u-kök, med luckor med infälld panel, beige skåp, grått stänkskydd, klinkergolv i porslin, en halv köksö och grått golv
2 171 foton på kök, med beige skåp och grått golv
1