6 920 foton på kök, med linoleumgolv
Sortera efter:
Budget
Sortera efter:Populärt i dag
1 - 20 av 6 920 foton
Artikel 1 av 2

Michelle Ruber
Foto på ett avskilt, litet funkis kök, med en undermonterad diskho, skåp i shakerstil, skåp i ljust trä, bänkskiva i betong, vitt stänkskydd, stänkskydd i keramik, rostfria vitvaror och linoleumgolv
Foto på ett avskilt, litet funkis kök, med en undermonterad diskho, skåp i shakerstil, skåp i ljust trä, bänkskiva i betong, vitt stänkskydd, stänkskydd i keramik, rostfria vitvaror och linoleumgolv
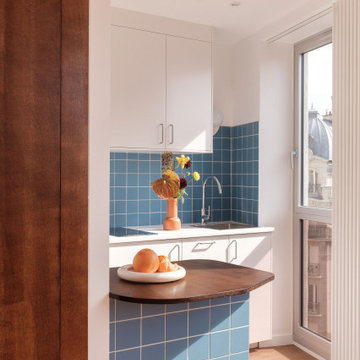
Inspiration för ett litet vintage brun brunt kök, med en enkel diskho, luckor med profilerade fronter, vita skåp, träbänkskiva, blått stänkskydd, stänkskydd i keramik, linoleumgolv, en köksö och brunt golv

We removed a peninsula to make the kitchen for this condo in the Adirondacks larger. The kitchen is now part of the open plan first floor that allows the grand view of the mountains and lake take center stage. Matching Wrought Iron grey with Cascade White cabinetry from Plain & Fancy gives dimension to this small kitchen without giving it a crowded feel. GE Cafe appliances match perfectly with the Wrought Iron grey cabinets, and the honey bronze hardware adds richness to the both the appliances and the cabinetry.
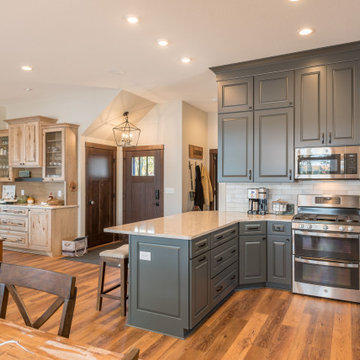
This family created a great, lakeside get-away for relaxing weekends in the northwoods. This new build maximizes their space and functionality for everyone! Contemporary takes on more traditional styles make this retreat a one of a kind.

This 1901-built bungalow in the Longfellow neighborhood of South Minneapolis was ready for a new functional kitchen. The homeowners love Scandinavian design, so the new space melds the bungalow home with Scandinavian design influences.
A wall was removed between the existing kitchen and old breakfast nook for an expanded kitchen footprint.
Marmoleum modular tile floor was installed in a custom pattern, as well as new windows throughout. New Crystal Cabinetry natural alder cabinets pair nicely with the Cambria quartz countertops in the Torquay design, and the new simple stacked ceramic backsplash.
All new electrical and LED lighting throughout, along with windows on three walls create a wonderfully bright space.
Sleek, stainless steel appliances were installed, including a Bosch induction cooktop.
Storage components were included, like custom cabinet pull-outs, corner cabinet pull-out, spice racks, and floating shelves.
One of our favorite features is the movable island on wheels that can be placed in the center of the room for serving and prep, OR it can pocket next to the southwest window for a cozy eat-in space to enjoy coffee and tea.
Overall, the new space is simple, clean and cheerful. Minimal clean lines and natural materials are great in a Minnesotan home.
Designed by: Emily Blonigen.
See full details, including before photos at https://www.castlebri.com/kitchens/project-3408-1/
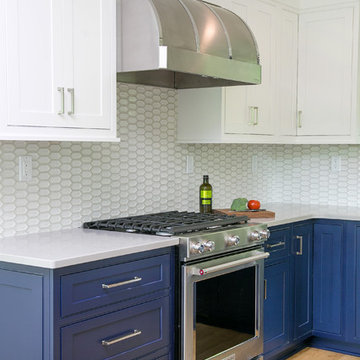
Shanna Wolf
Inredning av ett lantligt avskilt, mellanstort grå grått u-kök, med en rustik diskho, luckor med profilerade fronter, blå skåp, bänkskiva i kvarts, vitt stänkskydd, stänkskydd i keramik, rostfria vitvaror, linoleumgolv och brunt golv
Inredning av ett lantligt avskilt, mellanstort grå grått u-kök, med en rustik diskho, luckor med profilerade fronter, blå skåp, bänkskiva i kvarts, vitt stänkskydd, stänkskydd i keramik, rostfria vitvaror, linoleumgolv och brunt golv
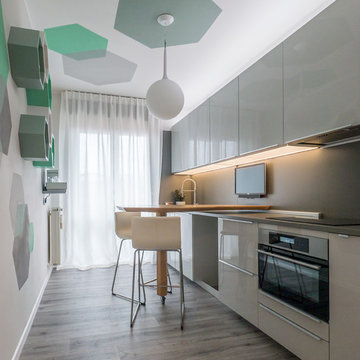
Liadesign
Inspiration för ett litet funkis grå linjärt grått kök med öppen planlösning, med en enkel diskho, släta luckor, grå skåp, laminatbänkskiva, grått stänkskydd, rostfria vitvaror, linoleumgolv, en halv köksö och grått golv
Inspiration för ett litet funkis grå linjärt grått kök med öppen planlösning, med en enkel diskho, släta luckor, grå skåp, laminatbänkskiva, grått stänkskydd, rostfria vitvaror, linoleumgolv, en halv köksö och grått golv
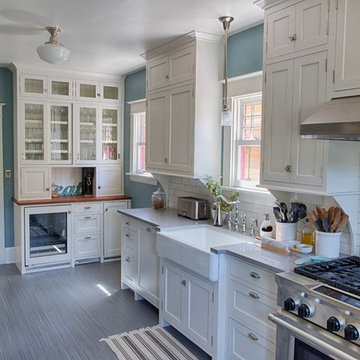
The new kitchen layout allows a place for everything. The shaker-style inset cabinets were built by George Ramos Woodworking ( http://www.georgeramoswoodworking.com/) to match the original character of the 101-year-old house, but feature the conveniences of modern pulls and slides. The butler's pantry is an entertainer's dream, and the duel-fuel range and wall-mounted oven/microwave combo will satisfy the pickiest of chefs.
Photo: Jeff Schwilk
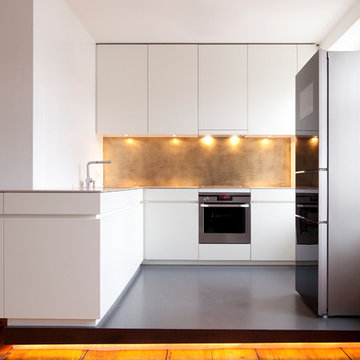
Idéer för avskilda, mellanstora funkis l-kök, med släta luckor, vita skåp, bänkskiva i koppar, stänkskydd med metallisk yta, rostfria vitvaror och linoleumgolv
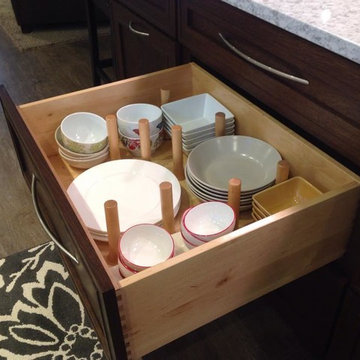
Inredning av ett lantligt stort linjärt kök med öppen planlösning, med en undermonterad diskho, släta luckor, skåp i mörkt trä, bänkskiva i kvarts, vitt stänkskydd, rostfria vitvaror, linoleumgolv och en köksö

Idéer för att renovera ett mellanstort vintage kök, med luckor med upphöjd panel, skåp i slitet trä, laminatbänkskiva, vitt stänkskydd, stänkskydd i keramik, svarta vitvaror, linoleumgolv och en köksö
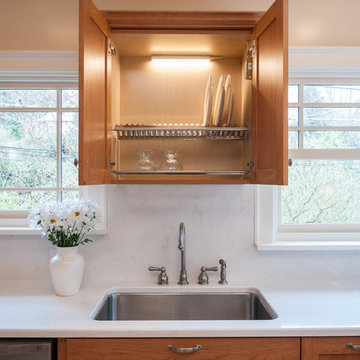
Jesse Young Photography
A 1920's home gets a brand new kitchen - tearing down to the studs and putting it back together again with a more spacious and functional kitchen.

A built in table accented in a spring green became the focal point of the room. It was finished with a planked cherry wood top to compliment the color of the back door and built in cabinets in the adjacent dining area. A wall niche was added where an unnecessary door once led to the master closet, providing a display space for family heirlooms and collectables.tall cabinet

Photographer: Anice Hoachlander from Hoachlander Davis Photography, LLC Project Architect: Melanie Basini-Giordano, AIA
-----
Life in this lakeside retreat revolves around the kitchen, a light and airy room open to the interior and outdoor living spaces and to views of the lake. It is a comfortable room for family meals, a functional space for avid cooks, and a gracious room for casual entertaining.
A wall of windows frames the views of the lake and creates a cozy corner for the breakfast table. The working area on the opposite end contains a large sink, generous countertop surface, a dual fuel range and an induction cook top. The paneled refrigerator and walk-in pantry are located in the hallway leading to the mudroom and the garage. Refrigerator drawers in the island provide additional food storage within easy reach. A second sink near the breakfast area serves as a prep sink and wet bar. The low walls behind both sinks allow a visual connection to the stair hall and living room. The island provides a generous serving area and a splash of color in the center of the room.
The detailing, inspired by farmhouse kitchens, creates a warm and welcoming room. The careful attention paid to the selection of the finishes, cabinets and light fixtures complements the character of the house.

Metal base cabinetry, industrial-style pendant lighting, and a grey granite countertop give the kitchen a commercial feel. Warm wood and display cabinetry makes it feel homey.

We decided on a retro look for our new kitchen with lots of display shelving, happy colors, laminate counters (no cracking!), a chubby old stove, period details and “linoleum” flooring.

Sunny Yellow Retro Kitchen remodel. We Designed and laid the floors ourselves!
Exempel på ett mellanstort retro vit vitt u-kök, med vita skåp, laminatbänkskiva, vita vitvaror, skåp i shakerstil, linoleumgolv, en dubbel diskho, en köksö och flerfärgat golv
Exempel på ett mellanstort retro vit vitt u-kök, med vita skåp, laminatbänkskiva, vita vitvaror, skåp i shakerstil, linoleumgolv, en dubbel diskho, en köksö och flerfärgat golv

Inspiration för ett mellanstort funkis vit linjärt vitt kök och matrum, med släta luckor, rosa stänkskydd, svarta vitvaror, en köksö, grått golv, en integrerad diskho, skåp i ljust trä, bänkskiva i terrazo, stänkskydd i keramik och linoleumgolv

Inredning av ett rustikt litet grå grått kök, med en undermonterad diskho, bänkskiva i koppar, grått stänkskydd, stänkskydd i porslinskakel, färgglada vitvaror, linoleumgolv, en halv köksö och lila golv

Pale grey cabinetry, white subway tile, and oil-rubbed bronze hardware compliment the blue
tones in the lighting and pottery adding a cohesive look that the clients enjoy every day.
6 920 foton på kök, med linoleumgolv
1