99 foton på grönt kök, med linoleumgolv
Sortera efter:
Budget
Sortera efter:Populärt i dag
1 - 20 av 99 foton
Artikel 1 av 3

Clayhaus tile, marmoelum floors, panel ready dishwasher, *Big Chill Refrigerator*, and a fully embraced monochromatic color scheme.
Schweitzer Creative

Photo by Greg Premru
Cabinet Design, Architect Tom Catalano
Inspiration för ett avskilt, stort maritimt u-kök, med skåp i shakerstil, gröna skåp, beige stänkskydd, stänkskydd i tunnelbanekakel, vita vitvaror, en köksö, bänkskiva i koppar, linoleumgolv och grått golv
Inspiration för ett avskilt, stort maritimt u-kök, med skåp i shakerstil, gröna skåp, beige stänkskydd, stänkskydd i tunnelbanekakel, vita vitvaror, en köksö, bänkskiva i koppar, linoleumgolv och grått golv

Small (144 square feet) kitchen packed with storage and style.
Foto på ett avskilt, litet vintage vit u-kök, med en undermonterad diskho, luckor med infälld panel, blå skåp, bänkskiva i kvarts, blått stänkskydd, stänkskydd i keramik, rostfria vitvaror, linoleumgolv och flerfärgat golv
Foto på ett avskilt, litet vintage vit u-kök, med en undermonterad diskho, luckor med infälld panel, blå skåp, bänkskiva i kvarts, blått stänkskydd, stänkskydd i keramik, rostfria vitvaror, linoleumgolv och flerfärgat golv
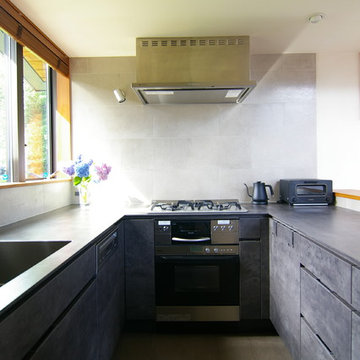
Bild på ett funkis grå grått kök, med en undermonterad diskho, grå skåp, grått stänkskydd, stänkskydd i porslinskakel, rostfria vitvaror, linoleumgolv och brunt golv

Fresh, fun, and alive, this space has become a favorite hangout for the homeowner. Whether she is baking, entertaining friends, or just sitting at her table enjoying a nice pot of afternoon tea, she is thrilled with her new kitchen and the joy it brings to anyone who stops by.
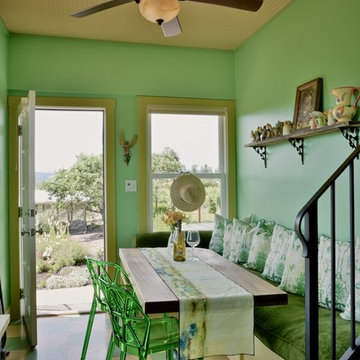
Alan Blaustein
Exempel på ett mellanstort lantligt linjärt kök och matrum, med linoleumgolv och flerfärgat golv
Exempel på ett mellanstort lantligt linjärt kök och matrum, med linoleumgolv och flerfärgat golv
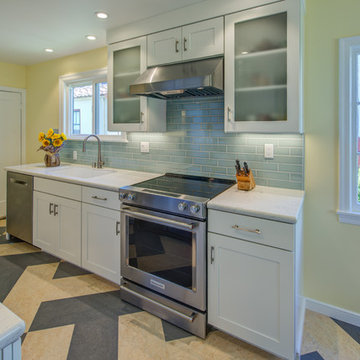
Design By: Design Set Match Construction by: Alward Construction Photography by: Treve Johnson Photography Tile Materials: Tile Shop Plumbing Fixtures: Jack London kitchen & Bath Ideabook: http://www.houzz.com/ideabooks/47682329/thumbs/north-berkeley-traditional-cottage-kitchen
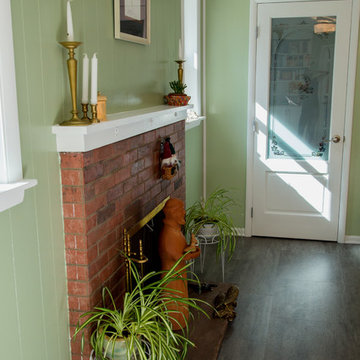
Pure Lee Photography
Inspiration för små klassiska kök, med en integrerad diskho, luckor med infälld panel, vita skåp, laminatbänkskiva, grönt stänkskydd, stänkskydd i glaskakel, rostfria vitvaror, linoleumgolv och en köksö
Inspiration för små klassiska kök, med en integrerad diskho, luckor med infälld panel, vita skåp, laminatbänkskiva, grönt stänkskydd, stänkskydd i glaskakel, rostfria vitvaror, linoleumgolv och en köksö
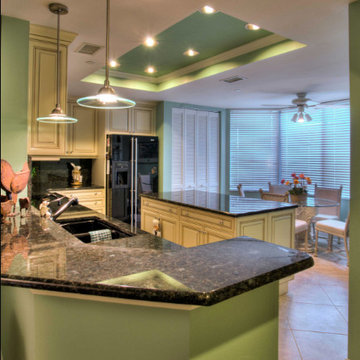
Dream Coast Builders
Idéer för ett mellanstort klassiskt svart kök, med en dubbel diskho, luckor med upphöjd panel, granitbänkskiva, svart stänkskydd, stänkskydd i marmor, rostfria vitvaror, linoleumgolv, en köksö, beiget golv och beige skåp
Idéer för ett mellanstort klassiskt svart kök, med en dubbel diskho, luckor med upphöjd panel, granitbänkskiva, svart stänkskydd, stänkskydd i marmor, rostfria vitvaror, linoleumgolv, en köksö, beiget golv och beige skåp
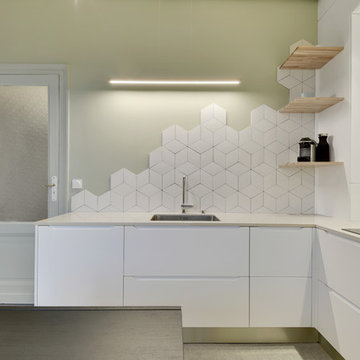
Stanislas Ledoux pour Agence Ossibus
Idéer för ett avskilt, mellanstort modernt beige l-kök, med en integrerad diskho, luckor med profilerade fronter, vita skåp, bänkskiva i kvartsit, vitt stänkskydd, stänkskydd i keramik, integrerade vitvaror, linoleumgolv och grått golv
Idéer för ett avskilt, mellanstort modernt beige l-kök, med en integrerad diskho, luckor med profilerade fronter, vita skåp, bänkskiva i kvartsit, vitt stänkskydd, stänkskydd i keramik, integrerade vitvaror, linoleumgolv och grått golv
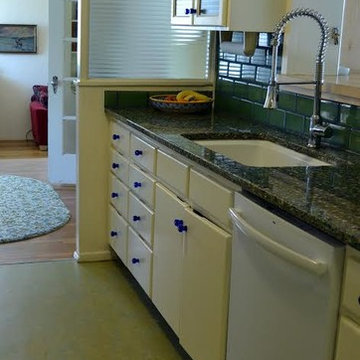
Marmoleum Vivace- Green Melody Natural Linoleum Flooring
Bild på ett mellanstort vintage parallellkök, med en undermonterad diskho, luckor med glaspanel, gula skåp, granitbänkskiva, grönt stänkskydd, stänkskydd i tunnelbanekakel, vita vitvaror och linoleumgolv
Bild på ett mellanstort vintage parallellkök, med en undermonterad diskho, luckor med glaspanel, gula skåp, granitbänkskiva, grönt stänkskydd, stänkskydd i tunnelbanekakel, vita vitvaror och linoleumgolv

Ultramodern British Kitchen in Ferring, West Sussex
Sea Green handleless furniture from our British supplier and wonderful Corian surfaces combine in this coastal kitchen.
The Brief
This Ferring project required a kitchen rethink in terms of theme and layout. In a relatively compact space, the challenge for designer Aron was to incorporate all usual amenities whilst keeping a spacious and light feel in the room.
Corian work surfaces were a key desirable for this project, with the client also favouring a nod to the coastal setting of the property within the kitchen theme.
Design Elements
The layout of the final design makes the most of an L-shape run to maximise space, with appliances built-in and integrated to allow the theme of the kitchen to take centre-stage.
The theme itself delivers on the coastal design element required with the use of Sea Green furniture. During the design phase a handleless kitchen became the preferred choice for this client, with the design utilising the Segreto option from British supplier Mereway – also chosen because of the vast colour options.
Aron has used furniture around an American fridge freezer, whilst incorporating a nice drinks area, complete with wine bottle storage and glazed black feature door fronts.
Lighting improvements have also been made as part of the project in the form of undercabinet lighting, downlights in the ceiling and integrated lighting in the feature cupboard.
Special Inclusions
As a keen cook, appliance choices were an important part of this project for the client.
For this reason, high-performance Neff appliances have been utilised with features like Pyrolytic cleaning included in both the Slide & Hide single oven and compact oven. An intuitive Neff induction hob also features in this project.
Again, to maintain the theme appliances have been integrated where possible. A dishwasher and telescopic extractor hood are fitted behind Sea Green doors for this reason.
Project Highlight
Corian work surfaces were a key requirement for this project, with the client enjoying them in their previous kitchen.
A subtle light ash option has been chosen for this project, which has also been expertly fabricated in to a seamless 1.5 bowl sink area complete with drainer grooves.
The End Result
The end result is a wonderful kitchen design that delivers on all the key requirements of the project. Corian surfaces, high-performance appliances and a Sea Green theme tick all the boxes of this project brief.
If you have a similar home project, consult our expert designers to see how we can design your dream space.
To arrange a free design consultation visit a showroom or book an appointment now.
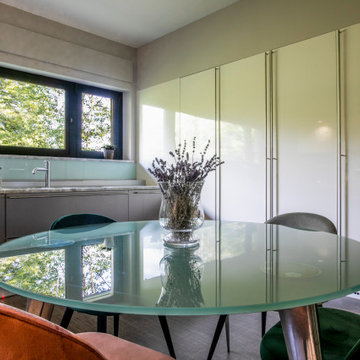
Inredning av ett modernt avskilt, stort grå grått u-kök, med en nedsänkt diskho, släta luckor, vita skåp, granitbänkskiva, rostfria vitvaror, linoleumgolv och grått golv
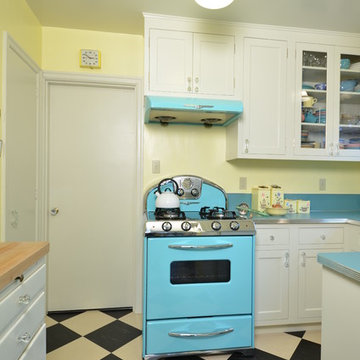
Inspiration för avskilda, små klassiska u-kök, med en nedsänkt diskho, skåp i shakerstil, vita skåp, laminatbänkskiva, blått stänkskydd, färgglada vitvaror och linoleumgolv
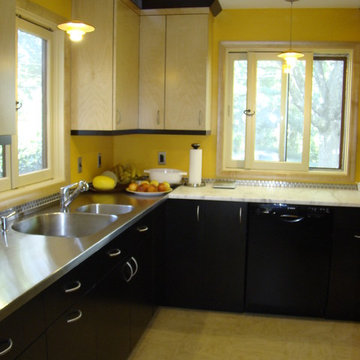
Photo by Robin Amorello, CKD CAPS
Inspiration för ett avskilt, stort 50 tals u-kök, med en integrerad diskho, släta luckor, skåp i mörkt trä, bänkskiva i rostfritt stål, stänkskydd i metallkakel och linoleumgolv
Inspiration för ett avskilt, stort 50 tals u-kök, med en integrerad diskho, släta luckor, skåp i mörkt trä, bänkskiva i rostfritt stål, stänkskydd i metallkakel och linoleumgolv

Designed by Anna Fisher with Aspen Kitchens, Inc., in Colorado Springs, CO
Idéer för att renovera ett avskilt, litet retro parallellkök, med en enkel diskho, släta luckor, grå skåp, bänkskiva i kvarts, orange stänkskydd, stänkskydd i keramik, rostfria vitvaror, linoleumgolv och turkost golv
Idéer för att renovera ett avskilt, litet retro parallellkök, med en enkel diskho, släta luckor, grå skåp, bänkskiva i kvarts, orange stänkskydd, stänkskydd i keramik, rostfria vitvaror, linoleumgolv och turkost golv
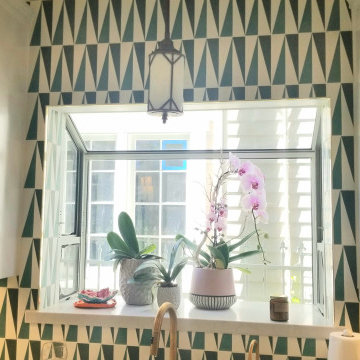
New kitchen cabinets with an island in the middle and quartz counter top. built in oven with cook top, sub zero fridge. pendents lights over the island and sink. bar stool on one side of the island. pantries on both sides of the fridge. green cement tile on back-splash walls.. upper cabinets with glass and shelves. new floor. new upgraded electrical rewiring. under cabinet lights. dimmer switches. raising ceiling to original height. new linoleum green floors. 4 inch Led recessed lights. new plumbing upgrades.
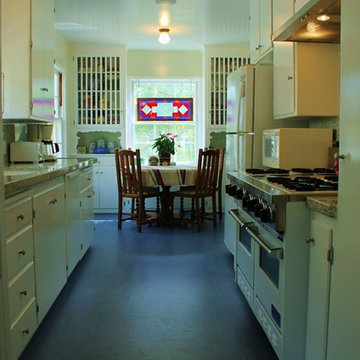
Function!!!! In meeting with the homeowners, this was the first thing that they asked to be addressed. The house was built in 1939 in the Bermuda style that was very much in vogue at the time. The galley kitchen was original and had never been remodeled. It was built before dishwashers, microwaves and the hoods that we take for granted today. We had to address how to incorporate these items into the space while keeping the original style. Most people ask me to help design a totally new kitchen for them. These homeowners love the Bermuda style of their house and wanted to stay true to the period and details as much as possible.
The result is a more functional kitchen that is in keeping with the original Bermuda style character of the house. We will create innovative design solutions that relates to the home owner’s vision while maintaining a balance between functionality and aesthetics.
Mary Broerman, CCIDC
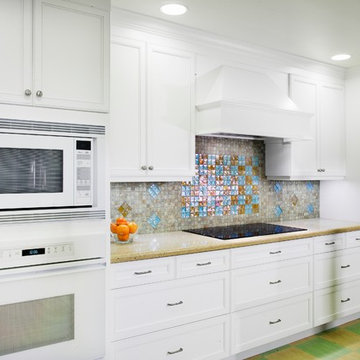
Dave Adams Photographer
Foto på ett stort vintage kök, med en dubbel diskho, skåp i shakerstil, vita skåp, flerfärgad stänkskydd, stänkskydd i glaskakel, vita vitvaror och linoleumgolv
Foto på ett stort vintage kök, med en dubbel diskho, skåp i shakerstil, vita skåp, flerfärgad stänkskydd, stänkskydd i glaskakel, vita vitvaror och linoleumgolv
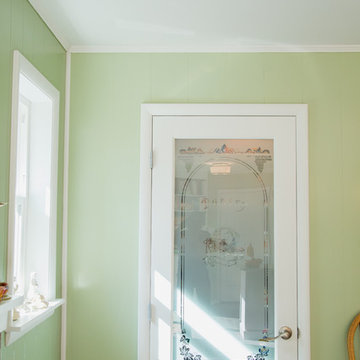
This area was an alcove, we closed it off and added a glass etched door. Painting it white helps to matche all the wood trim and white cabinets. Pure Lee Photography
99 foton på grönt kök, med linoleumgolv
1