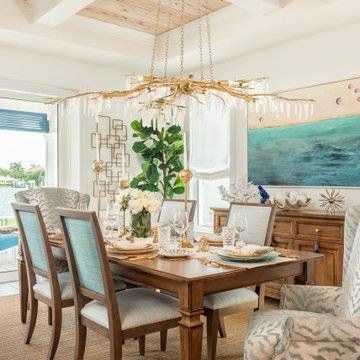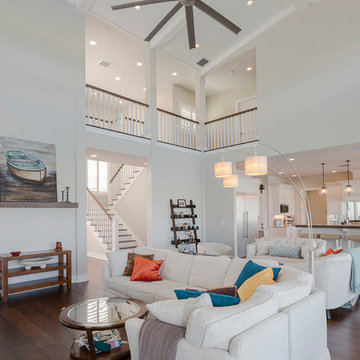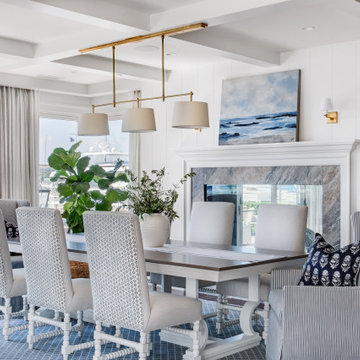75 foton på maritim matplats
Sortera efter:
Budget
Sortera efter:Populärt i dag
1 - 20 av 75 foton
Artikel 1 av 3
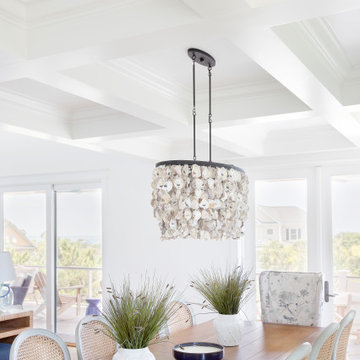
This bright and airy dining space is open to the kitchen and living room for optimal entertaining options. A coffered ceiling adds height and interest and French doors open up to a second story covered porch with ocean views. A rustic oyster shell chandelier is a visual showstopper.

Idéer för att renovera ett stort maritimt kök med matplats, med vita väggar, klinkergolv i porslin och grått golv
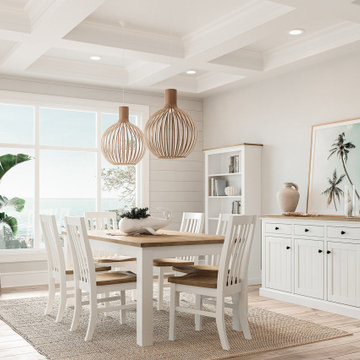
Inspiration för en mellanstor maritim matplats med öppen planlösning, med vita väggar, ljust trägolv och beiget golv

The gorgeous coffered ceiling and crisp wainscoting are highlights of this lovely new home in Historic Houston, TX. The stately chandelier and relaxed woven shades set the stage for this lovely dining table and chairs. The natural light in this home make every room warm and inviting.
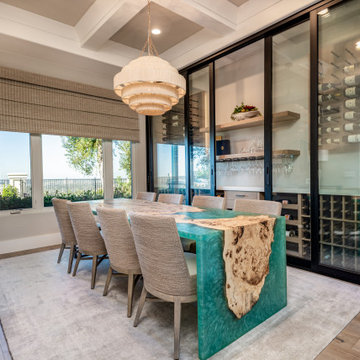
This dreamy custom dining table from Elwood Design is really everything! We are in love!!! So we built out a custom coffered ceiling and added a custom wine cellar wall, floor to ceiling, 10' high, almost 16' long with a gorgeous Palacek light and chairs to make this space the show stopper that it is.
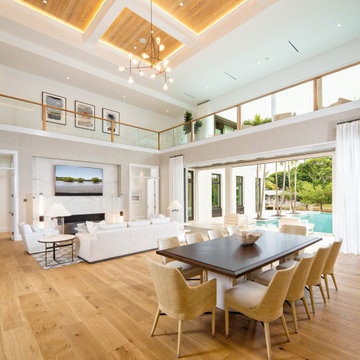
Idéer för en maritim matplats med öppen planlösning, med vita väggar, mellanmörkt trägolv och brunt golv
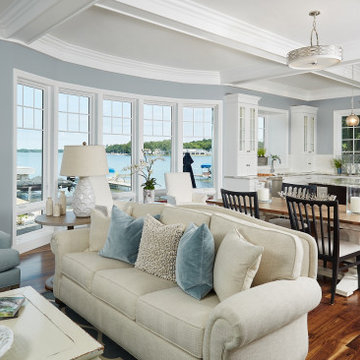
A comfortable, open-plan living area with a curved wall of windows in the dining area with great lake views
Photo by Ashley Avila Photography
Foto på ett mellanstort maritimt kök med matplats, med blå väggar och mellanmörkt trägolv
Foto på ett mellanstort maritimt kök med matplats, med blå väggar och mellanmörkt trägolv
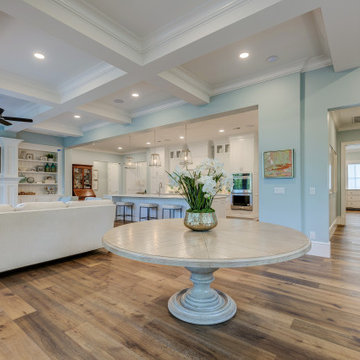
Here we get to see the expansive 18'-0" cased opening, from the back corner of the dining area.. We can see the built case book shelves and fireplace. Down the hall is a powder room,laundry and bedroom/office space. Still awaiting the chairs for the table. You guessed it supply chain issues.
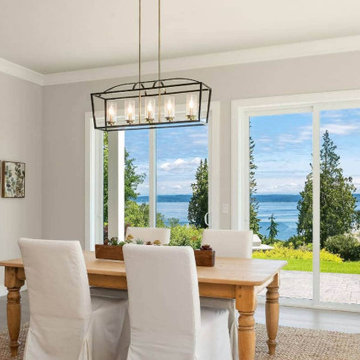
Each room is very spacious, and natural light strikes through the whole area. The dining area faced in front of a great coastal view through the huge sliding glass doors.
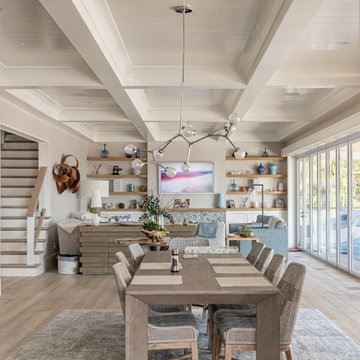
Inspiration för maritima matplatser med öppen planlösning, med grå väggar, ljust trägolv och beiget golv
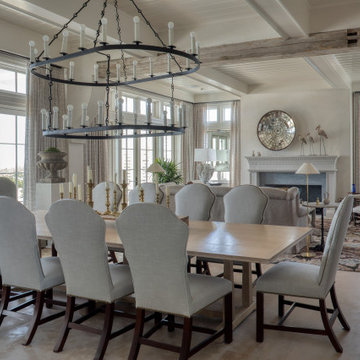
Maritim inredning av en mycket stor matplats, med vita väggar, betonggolv, en standard öppen spis, en spiselkrans i betong och beiget golv
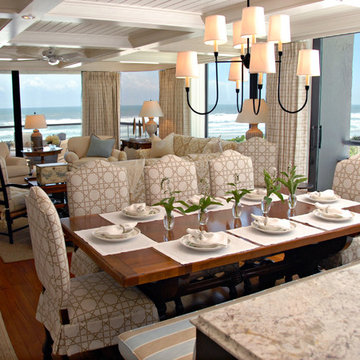
In this renovation project, in addition to the interior design, we developed the interior architecture and managed the construction process. We changed entrances, altered ceilings, moved walls and determined all interior materials and patterns. Our goal was to replace the dated, “cookie-cutter,” builder-grade condo with the charming architecture of a beach cottage.
Aubry Reel Photography
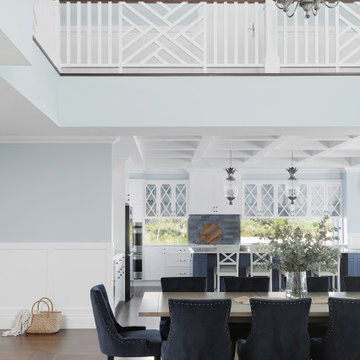
Inspiration för en mycket stor maritim matplats med öppen planlösning, med flerfärgade väggar, mörkt trägolv och brunt golv
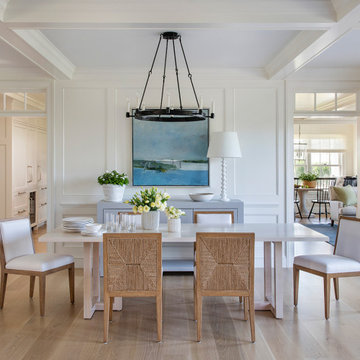
Bild på en maritim matplats, med vita väggar, mellanmörkt trägolv och brunt golv
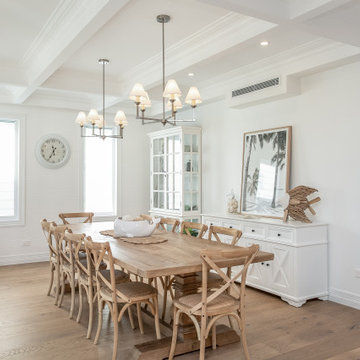
Inspiration för mellanstora maritima kök med matplatser, med vita väggar, mellanmörkt trägolv, en standard öppen spis och brunt golv
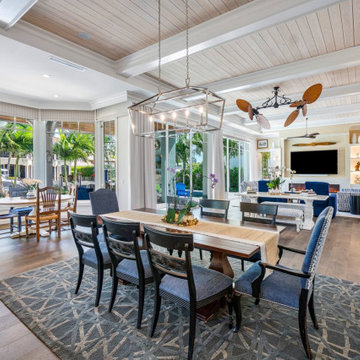
We love an open concept that flows from living to dining. So how do we make those wide open spaces feel warm and inviting?
-Natural light
-Texture: crisp white paneling, grass cloth wallpaper, and wood beams provide depth and warmth
-Pattern play: plush upholstery and playful patterns add visual interest
-Furniture arrangements that carve out special spaces for lounging, dining, and conversation.
It all adds up to a beautiful and functional space!
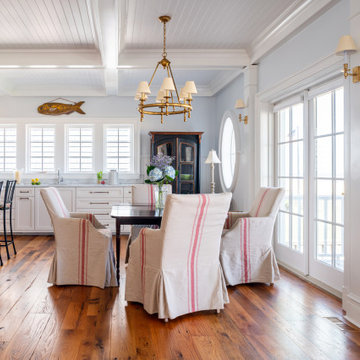
5,000 SF oceanfront home on the North End of Virginia Beach
Idéer för att renovera en maritim matplats, med grå väggar, mellanmörkt trägolv och brunt golv
Idéer för att renovera en maritim matplats, med grå väggar, mellanmörkt trägolv och brunt golv
75 foton på maritim matplats
1
