74 foton på amerikansk matplats
Sortera efter:
Budget
Sortera efter:Populärt i dag
1 - 20 av 74 foton
Artikel 1 av 3

Formal style dining room off the kitchen and butlers pantry. A large bay window and contemporary chandelier finish it off!
Bild på en stor amerikansk separat matplats, med grå väggar, mellanmörkt trägolv och brunt golv
Bild på en stor amerikansk separat matplats, med grå väggar, mellanmörkt trägolv och brunt golv
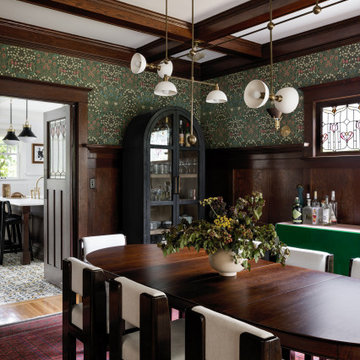
Photography by Miranda Estes
Idéer för mellanstora amerikanska separata matplatser, med gröna väggar och mellanmörkt trägolv
Idéer för mellanstora amerikanska separata matplatser, med gröna väggar och mellanmörkt trägolv
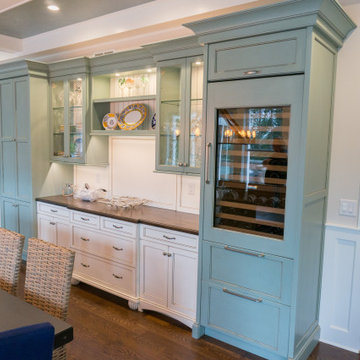
We love this 2 tone cabinet setup that features a tall wine cabinet. This area makes it simple to serve meals during the holidays.
Foto på ett stort amerikanskt kök med matplats, med vita väggar, mellanmörkt trägolv och brunt golv
Foto på ett stort amerikanskt kök med matplats, med vita väggar, mellanmörkt trägolv och brunt golv
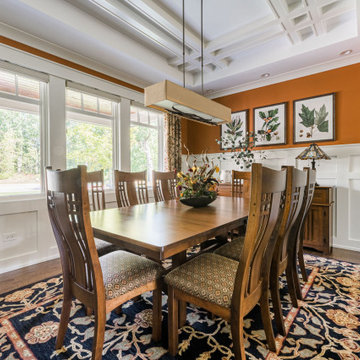
Idéer för mellanstora amerikanska matplatser, med orange väggar, mellanmörkt trägolv och brunt golv
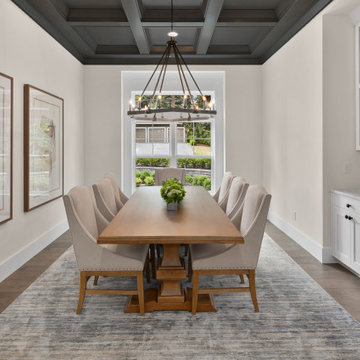
Formal dining room with coffered ceiling and built-in hutch.
Foto på en stor amerikansk separat matplats, med vita väggar, mellanmörkt trägolv och brunt golv
Foto på en stor amerikansk separat matplats, med vita väggar, mellanmörkt trägolv och brunt golv
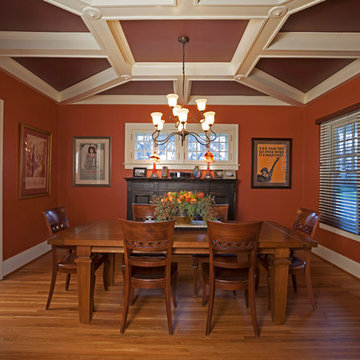
The dining room was blessed with coffered ceilings so Dan David Design chose paint colors to make it the focal point of the room.
Foto på en mellanstor amerikansk separat matplats, med orange väggar, ljust trägolv och brunt golv
Foto på en mellanstor amerikansk separat matplats, med orange väggar, ljust trägolv och brunt golv
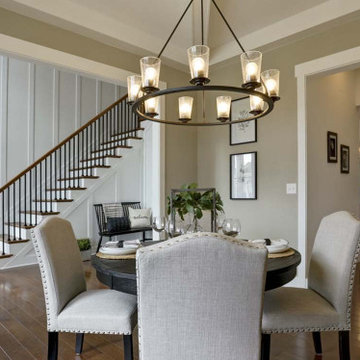
This charming 2-story craftsman style home includes a welcoming front porch, lofty 10’ ceilings, a 2-car front load garage, and two additional bedrooms and a loft on the 2nd level. To the front of the home is a convenient dining room the ceiling is accented by a decorative beam detail. Stylish hardwood flooring extends to the main living areas. The kitchen opens to the breakfast area and includes quartz countertops with tile backsplash, crown molding, and attractive cabinetry. The great room includes a cozy 2 story gas fireplace featuring stone surround and box beam mantel. The sunny great room also provides sliding glass door access to the screened in deck. The owner’s suite with elegant tray ceiling includes a private bathroom with double bowl vanity, 5’ tile shower, and oversized closet.

The Dining room, while open to both the Kitchen and Living spaces, is defined by the Craftsman style boxed beam coffered ceiling, built-in cabinetry and columns. A formal dining space in an otherwise contemporary open concept plan meets the needs of the homeowners while respecting the Arts & Crafts time period. Wood wainscot and vintage wallpaper border accent the space along with appropriate ceiling and wall-mounted light fixtures.

Craftsman Style Residence New Construction 2021
3000 square feet, 4 Bedroom, 3-1/2 Baths
Amerikansk inredning av en mellanstor matplats med öppen planlösning, med grå väggar, mellanmörkt trägolv och grått golv
Amerikansk inredning av en mellanstor matplats med öppen planlösning, med grå väggar, mellanmörkt trägolv och grått golv
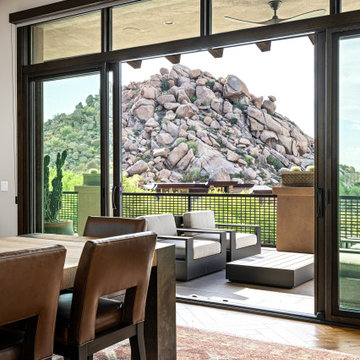
Nestled up against a private enlave this desert custom home take stunning views of the stunning desert to the next level. The sculptural shapes of the unique geological rocky formations take center stage from the private backyard. Unobstructed Troon North Mountain views takes center stage from every room in this carefully placed home.
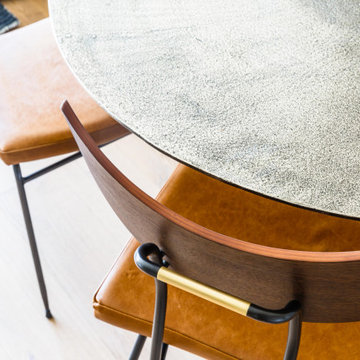
Foto på ett mellanstort amerikanskt kök med matplats, med vita väggar, ljust trägolv och beiget golv
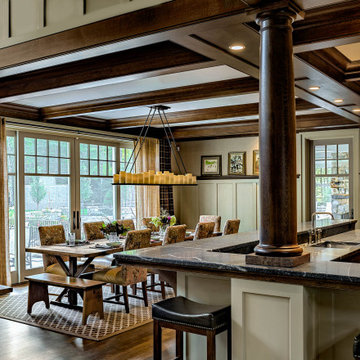
The homeowners of this wanted to create an informal year-round residence for their active family that reflected their love of the outdoors and time spent in ski and camping lodges. The result is a luxurious, yet understated, comfortable kitchen/dining area that exudes a feeling of warmth and relaxation. The open floor plan offers views throughout the first floor, while large picture windows integrate the outdoors and fill the space with light. A door to the three-season room offers easy access to an outdoor kitchen and living area. The dark wood floors, cabinets with natural wood grain, leathered stone counters, and coffered ceilings offer the ambiance of a 19th century mountain lodge, yet this is combined with painted wainscoting and woodwork to brighten and modernize the space. A blue center island in the kitchen adds a fun splash of color, while a gas fireplace and lit upper cabinets adds a cozy feeling. A separate butler’s pantry contains additional refrigeration, storage, and a wine cooler. Challenges included integrating the perimeter cabinetry into the crown moldings and coffered ceilings, so the lines of millwork are aligned through multiple living spaces. In particular, there is a structural steel column on the corner of the raised island around which oak millwork was wrapped to match the living room columns. Another challenge was concealing second floor plumbing in the beams of the coffered ceiling.
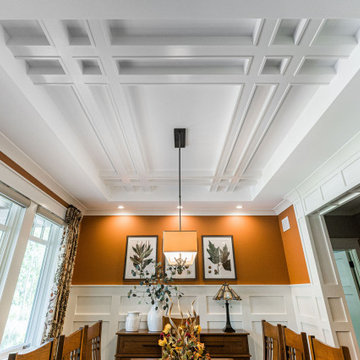
Foto på en mellanstor amerikansk matplats, med orange väggar, mellanmörkt trägolv och brunt golv
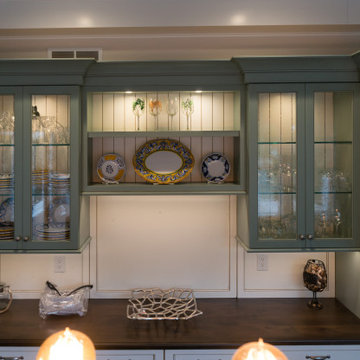
The contrast of the dark brown wood countertop against the white wall and green cabinet color works so well together.
Foto på ett amerikanskt kök med matplats, med vita väggar, mellanmörkt trägolv och brunt golv
Foto på ett amerikanskt kök med matplats, med vita väggar, mellanmörkt trägolv och brunt golv
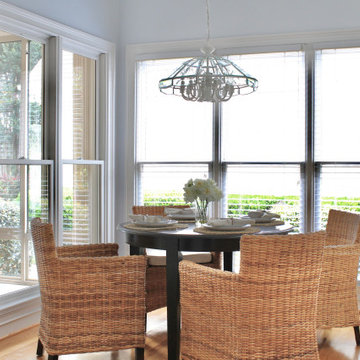
We chose to use black and gold to complement the fixture and yet gave a statement of this beautiful room.
Inspiration för en mellanstor amerikansk matplats, med rosa väggar, ljust trägolv och brunt golv
Inspiration för en mellanstor amerikansk matplats, med rosa väggar, ljust trägolv och brunt golv
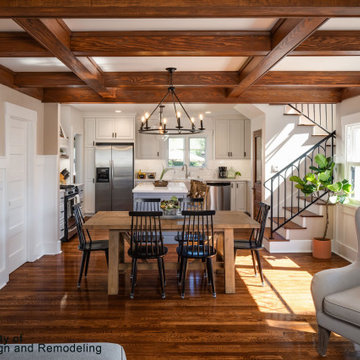
Inspiration för en stor amerikansk matplats med öppen planlösning, med mörkt trägolv och brunt golv
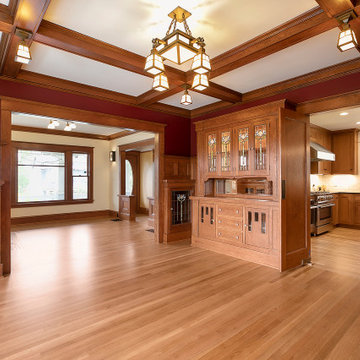
Craftsman Design & Renovation, LLC, Portland, Oregon, 2022 Regional CotY Award Winner, Residential Historical Renovation/ Restoration $250,000 and Over

The Dining room, while open to both the Kitchen and Living spaces, is defined by the Craftsman style boxed beam coffered ceiling, built-in cabinetry and columns. A formal dining space in an otherwise contemporary open concept plan meets the needs of the homeowners while respecting the Arts & Crafts time period. Wood wainscot and vintage wallpaper border accent the space along with appropriate ceiling and wall-mounted light fixtures.

Idéer för stora amerikanska separata matplatser, med grå väggar, mörkt trägolv, en standard öppen spis, en spiselkrans i trä och svart golv
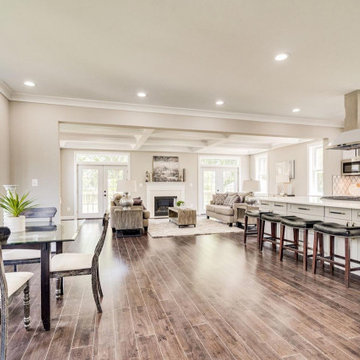
Inredning av en amerikansk mycket stor matplats med öppen planlösning, med grå väggar, mörkt trägolv, en standard öppen spis, en spiselkrans i trä och brunt golv
74 foton på amerikansk matplats
1