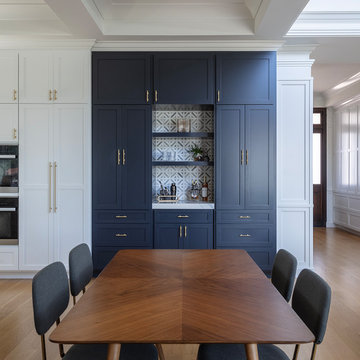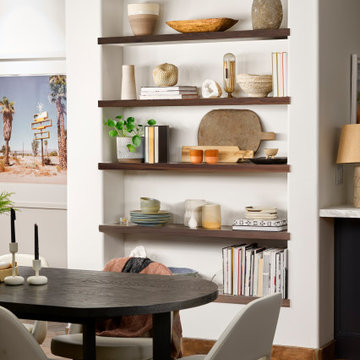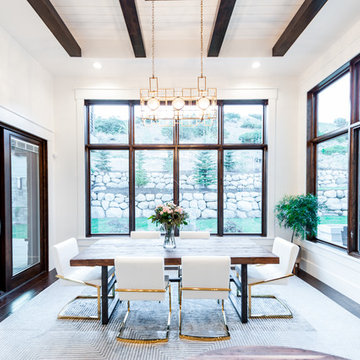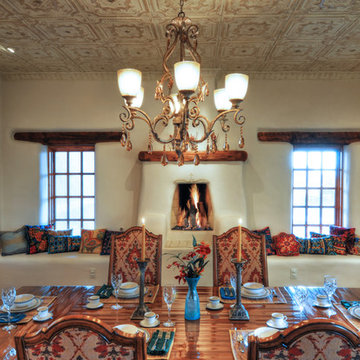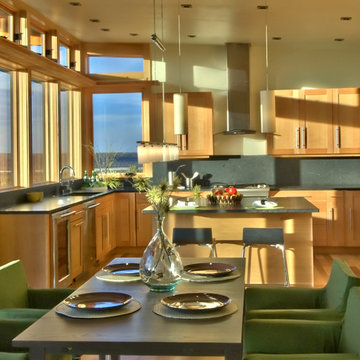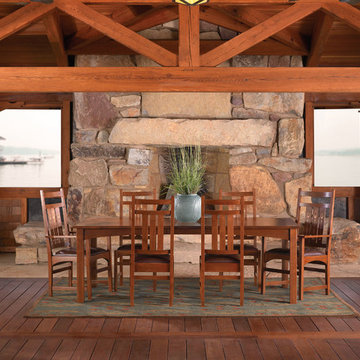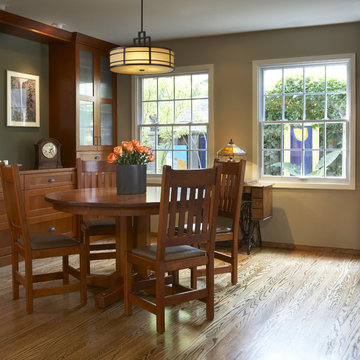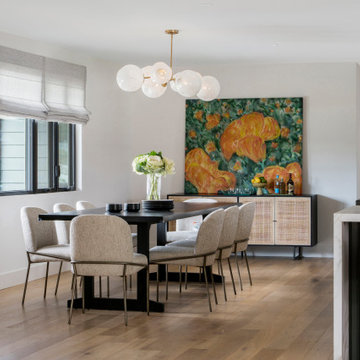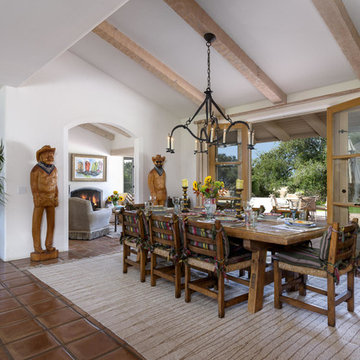19 949 foton på amerikansk matplats
Sortera efter:
Budget
Sortera efter:Populärt i dag
1 - 20 av 19 949 foton
Artikel 1 av 2
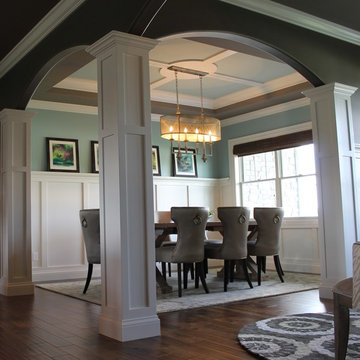
Dining Room with Custom Columns and Trey Ceiling
Idéer för att renovera en amerikansk matplats med öppen planlösning, med gröna väggar, mörkt trägolv och grönt golv
Idéer för att renovera en amerikansk matplats med öppen planlösning, med gröna väggar, mörkt trägolv och grönt golv
Hitta den rätta lokala yrkespersonen för ditt projekt
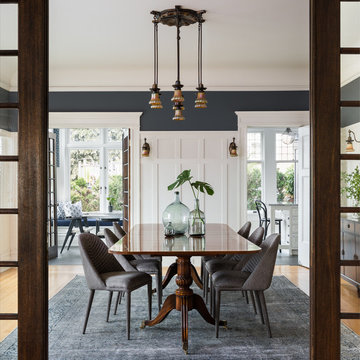
Haris Kenjar Photography and Design
Idéer för mellanstora amerikanska separata matplatser, med flerfärgade väggar, mellanmörkt trägolv och beiget golv
Idéer för mellanstora amerikanska separata matplatser, med flerfärgade väggar, mellanmörkt trägolv och beiget golv

Dining room nook with custom bench seats, maple cabinetry, and window frames
MIllworks is an 8 home co-housing sustainable community in Bellingham, WA. Each home within Millworks was custom designed and crafted to meet the needs and desires of the homeowners with a focus on sustainability, energy efficiency, utilizing passive solar gain, and minimizing impact.
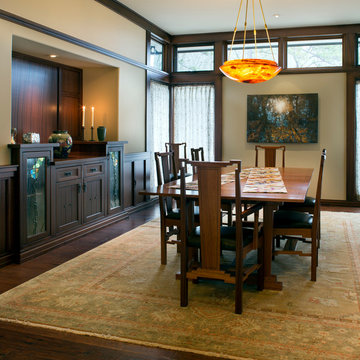
David Dietrich
Idéer för att renovera en amerikansk separat matplats, med beige väggar och mörkt trägolv
Idéer för att renovera en amerikansk separat matplats, med beige väggar och mörkt trägolv
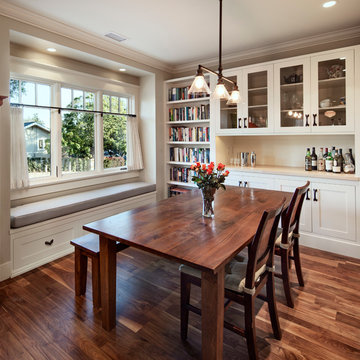
Architect: Blackbird Architects .General Contractor: Allen Construction. Photography: Jim Bartsch Photography
Amerikansk inredning av en liten matplats med öppen planlösning, med grå väggar och mörkt trägolv
Amerikansk inredning av en liten matplats med öppen planlösning, med grå väggar och mörkt trägolv

This Greenlake area home is the result of an extensive collaboration with the owners to recapture the architectural character of the 1920’s and 30’s era craftsman homes built in the neighborhood. Deep overhangs, notched rafter tails, and timber brackets are among the architectural elements that communicate this goal.
Given its modest 2800 sf size, the home sits comfortably on its corner lot and leaves enough room for an ample back patio and yard. An open floor plan on the main level and a centrally located stair maximize space efficiency, something that is key for a construction budget that values intimate detailing and character over size.
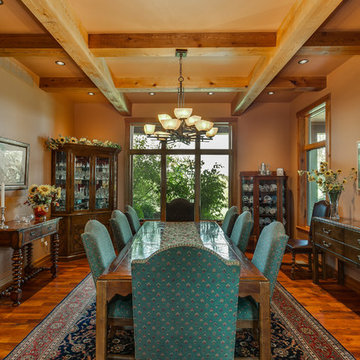
Inspiration för amerikanska separata matplatser, med mellanmörkt trägolv

Amerikansk inredning av en mellanstor separat matplats, med beige väggar, klinkergolv i terrakotta, en standard öppen spis och en spiselkrans i gips

Contemporary Southwest design at its finest! We made sure to merge all of the classic elements such as organic textures and materials as well as our client's gorgeous art collection and unique custom lighting.
Project designed by Susie Hersker’s Scottsdale interior design firm Design Directives. Design Directives is active in Phoenix, Paradise Valley, Cave Creek, Carefree, Sedona, and beyond.
For more about Design Directives, click here: https://susanherskerasid.com/

Breakfast area is in corner of kitchen bump-out with the best sun. Bench has a sloped beadboard back. There are deep drawers at ends of bench and a lift top section in middle. Trestle table is 60 x 32 inches, built in cherry to match cabinets, and also our design. Beadboard walls are painted BM "Pale Sea Mist" with BM "Atrium White" trim. David Whelan photo
19 949 foton på amerikansk matplats
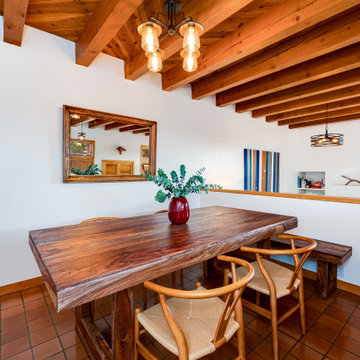
Idéer för en liten amerikansk separat matplats, med vita väggar, klinkergolv i terrakotta och orange golv
1
