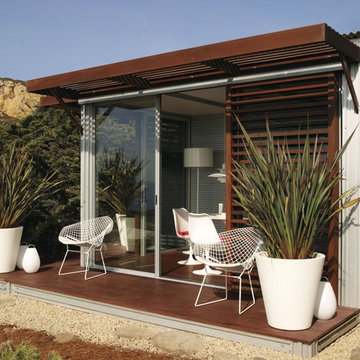457 foton på liten amerikansk matplats
Sortera efter:
Budget
Sortera efter:Populärt i dag
1 - 20 av 457 foton
Artikel 1 av 3
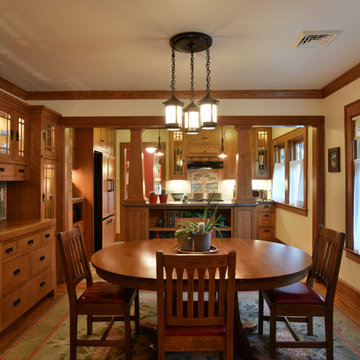
Amerikansk inredning av en liten matplats med öppen planlösning, med beige väggar och mellanmörkt trägolv
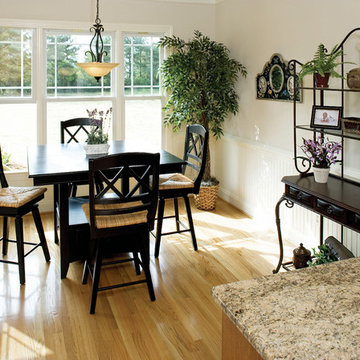
Low-maintenance siding, a front-entry garage and architectural details make this narrow lot charmer perfect for beginning families and empty nesters. An abundance of windows and open floorplan flood this home with light. Custom-styled features include a plant shelf, fireplace, two-story ceiling, kitchen pass-thru and French doors leading to a porch.

The new breakfast room extension features vaulted ceilings and an expanse of windows
Inspiration för en liten amerikansk matplats, med blå väggar, klinkergolv i porslin och grått golv
Inspiration för en liten amerikansk matplats, med blå väggar, klinkergolv i porslin och grått golv

Built in benches around three sides of the dining room make four ample seating.
Idéer för att renovera en liten amerikansk matplats, med vita väggar, ljust trägolv och gult golv
Idéer för att renovera en liten amerikansk matplats, med vita väggar, ljust trägolv och gult golv
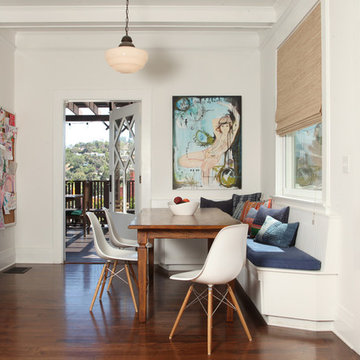
Location: Silver Lake, Los Angeles, CA, USA
A lovely small one story bungalow in the arts and craft style was the original house.
An addition of an entire second story and a portion to the back of the house to accommodate a growing family, for a 4 bedroom 3 bath new house family room and music room.
The owners a young couple from central and South America, are movie producers
The addition was a challenging one since we had to preserve the existing kitchen from a previous remodel and the old and beautiful original 1901 living room.
The stair case was inserted in one of the former bedrooms to access the new second floor.
The beam structure shown in the stair case and the master bedroom are indeed the structure of the roof exposed for more drama and higher ceilings.
The interiors where a collaboration with the owner who had a good idea of what she wanted.
Juan Felipe Goldstein Design Co.
Photographed by:
Claudio Santini Photography
12915 Greene Avenue
Los Angeles CA 90066
Mobile 310 210 7919
Office 310 578 7919
info@claudiosantini.com
www.claudiosantini.com
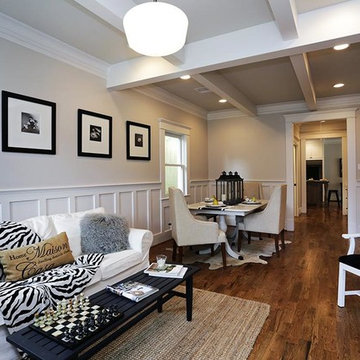
Remodel in the Houston Brooksmith area done by P and G Homes. Jamie House Design is the interior designer. Autumn Dunn Interiors provided staging.
Idéer för att renovera en liten amerikansk matplats med öppen planlösning, med grå väggar och mellanmörkt trägolv
Idéer för att renovera en liten amerikansk matplats med öppen planlösning, med grå väggar och mellanmörkt trägolv
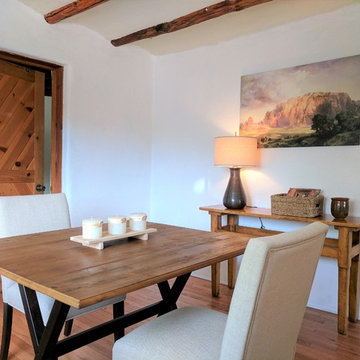
Elisa Macomber
Idéer för en liten amerikansk separat matplats, med vita väggar, mellanmörkt trägolv och brunt golv
Idéer för en liten amerikansk separat matplats, med vita väggar, mellanmörkt trägolv och brunt golv
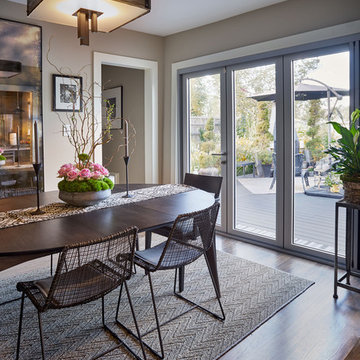
Bruce Cole Photography
Idéer för små amerikanska kök med matplatser, med grå väggar och mörkt trägolv
Idéer för små amerikanska kök med matplatser, med grå väggar och mörkt trägolv
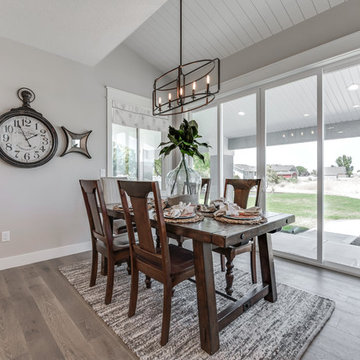
Foto på en liten amerikansk matplats med öppen planlösning, med beige väggar och mellanmörkt trägolv
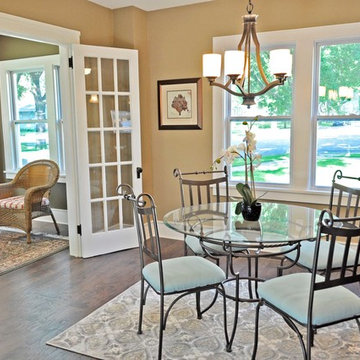
Foto på ett litet amerikanskt kök med matplats, med beige väggar och mörkt trägolv
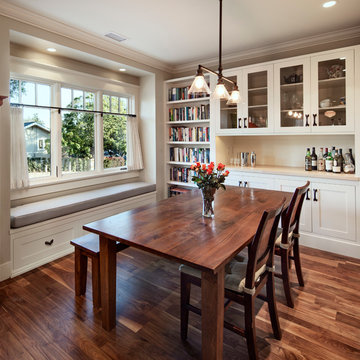
Architect: Blackbird Architects .General Contractor: Allen Construction. Photography: Jim Bartsch Photography
Amerikansk inredning av en liten matplats med öppen planlösning, med grå väggar och mörkt trägolv
Amerikansk inredning av en liten matplats med öppen planlösning, med grå väggar och mörkt trägolv
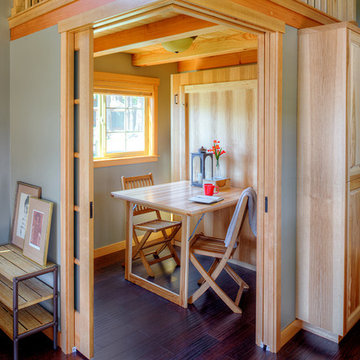
Diane Padys Photography
Idéer för att renovera en liten amerikansk matplats med öppen planlösning, med grå väggar och mörkt trägolv
Idéer för att renovera en liten amerikansk matplats med öppen planlösning, med grå väggar och mörkt trägolv
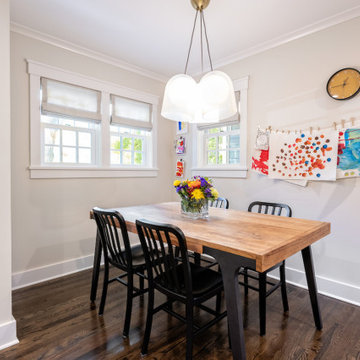
The addition adds ample space for an eat-in kitchen area. Design and Build by Meadowlark Design+Build in Ann Arbor, Michigan. Photography by Sean Carter, Ann Arbor, Michigan.
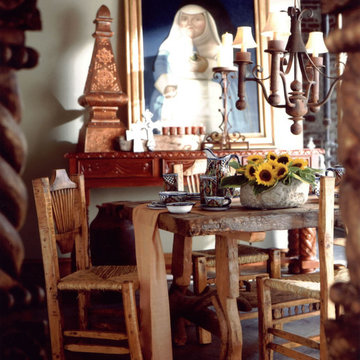
Inredning av en amerikansk liten separat matplats, med vita väggar, klinkergolv i keramik och brunt golv
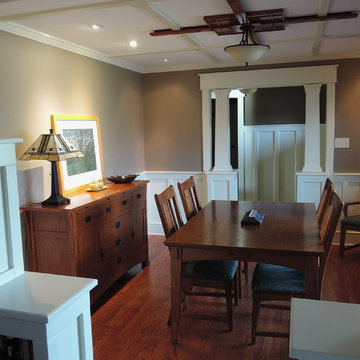
Crown molding, custom ceiling trim (painted and stained) and low wainscoting set the stage for classic dining.
The next step is installing an appropriate pendant light over the dining room table.

Elisa Macomber
Inspiration för små amerikanska separata matplatser, med vita väggar, mellanmörkt trägolv och brunt golv
Inspiration för små amerikanska separata matplatser, med vita väggar, mellanmörkt trägolv och brunt golv
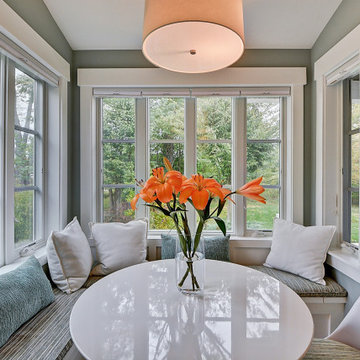
The Betty at Inglenook’s Pocket Neighborhoods is an open two-bedroom Cottage-style Home that facilitates everyday living on a single level. High ceilings in the kitchen, family room and dining nook make this a bright and enjoyable space for your morning coffee, cooking a gourmet dinner, or entertaining guests. Whether it’s the Betty Sue or a Betty Lou, the Betty plans are tailored to maximize the way we live. This is the dining space which is open to the kitchen and living areas.
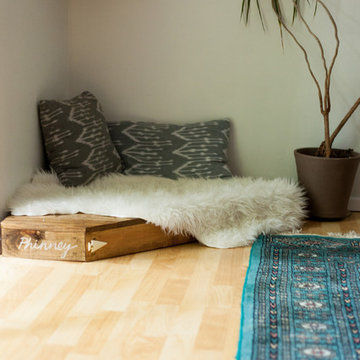
Photo: A Darling Felicity Photography © 2015 Houzz
Amerikansk inredning av ett litet kök med matplats, med vita väggar och ljust trägolv
Amerikansk inredning av ett litet kök med matplats, med vita väggar och ljust trägolv
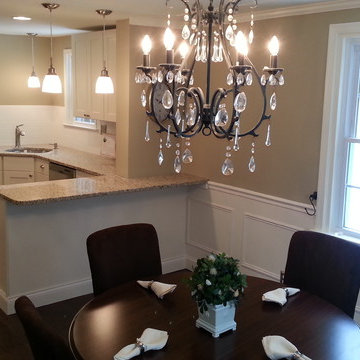
Idéer för ett litet amerikanskt kök med matplats, med mörkt trägolv, beige väggar och brunt golv
457 foton på liten amerikansk matplats
1
