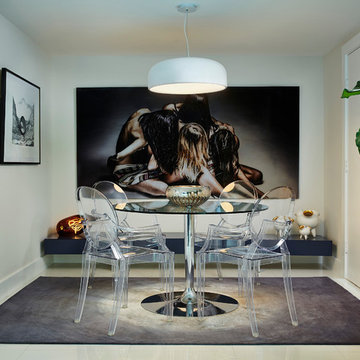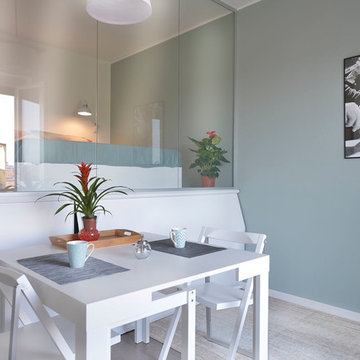8 295 foton på liten modern matplats
Sortera efter:
Budget
Sortera efter:Populärt i dag
1 - 20 av 8 295 foton
Artikel 1 av 3

New Yorkers are always on the prowl for innovative ways to make the most of the space they have. An upper east side couple, challenged with a slightly narrow L shaped apartment sought out Decor Aid’s help to make the most of their Manhattan condo. Paired with one of our senior designer, Kimberly P., we learned that the clients wanted a space that looked beautiful, comfortable and also packed with functionality for everyday living.
“Immediately upon seeing the space, I knew that we needed to create a narrative that allowed the design to control how you moved through the space,” reports Kimberly, senior interior designer.
After surveying each room and learning a bit more about their personal style, we started with the living room remodel. It was clear that the couple wanted to infuse mid-century modern into the design plan. Sourcing the Room & Board Jasper Sofa with its narrow arms and tapered legs, it offered the mid-century look, with the modern comfort the clients are used to. Velvet accent pillows from West Elm and Crate & Barrel add pops of colors but also a subtle touch of luxury, while framed pictures from the couple’s honeymoon personalize the space.
Moving to the dining room next, Kimberly decided to add a blue accent wall to emphasize the Horchow two piece Percussion framed art that was to be the focal point of the dining area. The Seno sideboard from Article perfectly accentuated the mid-century style the clients loved while providing much-needed storage space. The palette used throughout both rooms were very New York style, grays, blues, beiges, and whites, to add depth, Kimberly sourced decorative pieces in a mixture of different metals.
“The artwork above their bureau in the bedroom is photographs that her father took,”
Moving into the bedroom renovation, our designer made sure to continue to stick to the client’s style preference while once again creating a personalized, warm and comforting space by including the photographs taken by the client’s father. The Avery bed added texture and complimented the other colors in the room, while a hidden drawer at the foot pulls out for attached storage, which thrilled the clients. A deco-inspired Faceted mirror from West Elm was a perfect addition to the bedroom due to the illusion of space it provides. The result was a bedroom that was full of mid-century design, personality, and area so they can freely move around.
The project resulted in the form of a layered mid-century modern design with touches of luxury but a space that can not only be lived in but serves as an extension of the people who live there. Our designer was able to take a very narrowly shaped Manhattan apartment and revamp it into a spacious home that is great for sophisticated entertaining or comfortably lazy nights in.
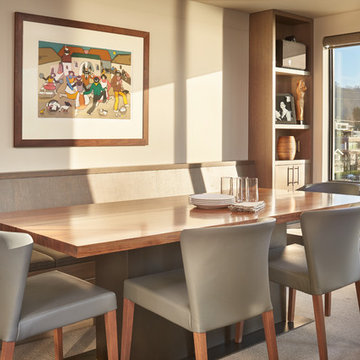
Inspiration för små moderna separata matplatser, med beige väggar, heltäckningsmatta och beiget golv

Photos © Hélène Hilaire
Inredning av ett modernt litet kök med matplats, med vita väggar och ljust trägolv
Inredning av ett modernt litet kök med matplats, med vita väggar och ljust trägolv
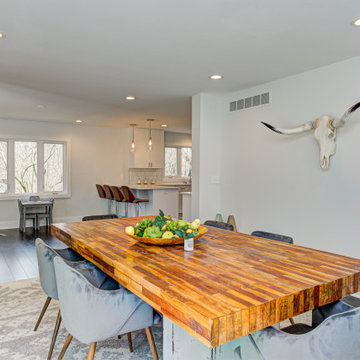
Idéer för att renovera en liten funkis separat matplats, med vita väggar, mörkt trägolv och brunt golv
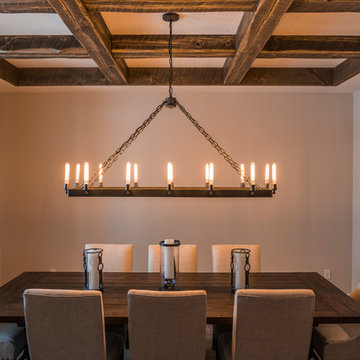
Our solid beams, and 2" material were used to create this coffered ceiling.
Inspiration för en liten funkis separat matplats
Inspiration för en liten funkis separat matplats
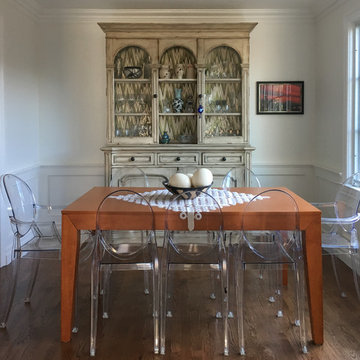
Photo: Rebecca Quandt
Inspiration för små moderna separata matplatser, med vita väggar och mörkt trägolv
Inspiration för små moderna separata matplatser, med vita väggar och mörkt trägolv

Idéer för en liten modern separat matplats, med grå väggar, mörkt trägolv, en bred öppen spis och en spiselkrans i trä
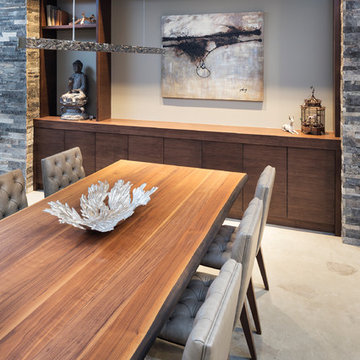
Builder: John Kraemer & Sons | Photography: Landmark Photography
Inspiration för små moderna matplatser med öppen planlösning, med beige väggar och betonggolv
Inspiration för små moderna matplatser med öppen planlösning, med beige väggar och betonggolv

A visual artist and his fiancée’s house and studio were designed with various themes in mind, such as the physical context, client needs, security, and a limited budget.
Six options were analyzed during the schematic design stage to control the wind from the northeast, sunlight, light quality, cost, energy, and specific operating expenses. By using design performance tools and technologies such as Fluid Dynamics, Energy Consumption Analysis, Material Life Cycle Assessment, and Climate Analysis, sustainable strategies were identified. The building is self-sufficient and will provide the site with an aquifer recharge that does not currently exist.
The main masses are distributed around a courtyard, creating a moderately open construction towards the interior and closed to the outside. The courtyard contains a Huizache tree, surrounded by a water mirror that refreshes and forms a central part of the courtyard.
The house comprises three main volumes, each oriented at different angles to highlight different views for each area. The patio is the primary circulation stratagem, providing a refuge from the wind, a connection to the sky, and a night sky observatory. We aim to establish a deep relationship with the site by including the open space of the patio.
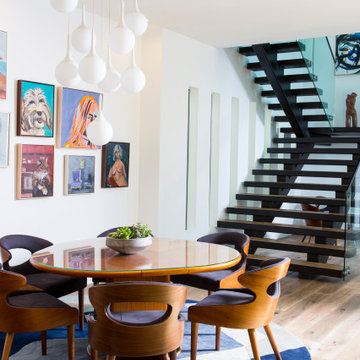
An open concept Dining Room and Kitchen combination, featuring a round dining table for 6 with modern cascading light fixture above. A modern floating staircase with glass panel railing sits next to a hallway flooded by lighting from the modern vertical windows and small wall sconces.

This modern farmhouse dining area is enveloped in cedar-wood walls and showcases a gorgeous white glass chandelier.
Idéer för att renovera ett litet funkis kök med matplats, med beige väggar, mellanmörkt trägolv och beiget golv
Idéer för att renovera ett litet funkis kök med matplats, med beige väggar, mellanmörkt trägolv och beiget golv
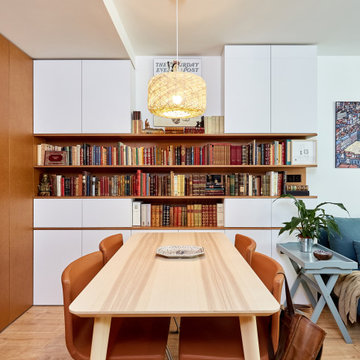
Fotografía: Carla Capdevila / © Houzz España 2019
Idéer för små funkis matplatser, med vita väggar, ljust trägolv och beiget golv
Idéer för små funkis matplatser, med vita väggar, ljust trägolv och beiget golv

Merrick Ales Photography
Bild på en liten funkis matplats, med flerfärgade väggar och mörkt trägolv
Bild på en liten funkis matplats, med flerfärgade väggar och mörkt trägolv
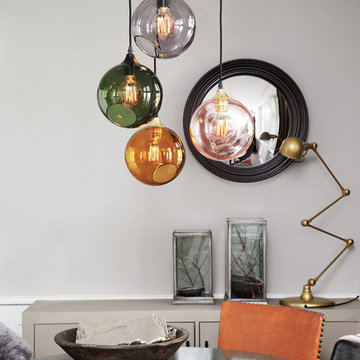
Various colors and sizes of Glass Globe Pendant Lights bring a modern and playful feel to any space.
Photo: Marie Burgos Design
Exempel på ett litet modernt kök med matplats, med grå väggar
Exempel på ett litet modernt kök med matplats, med grå väggar
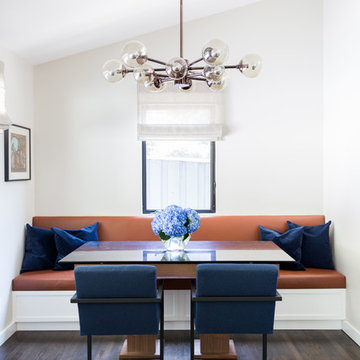
Modern inredning av en liten matplats med öppen planlösning, med mörkt trägolv, beige väggar och brunt golv
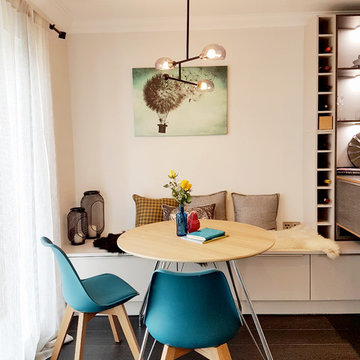
Bild på ett litet funkis kök med matplats, med grå väggar, mörkt trägolv och svart golv
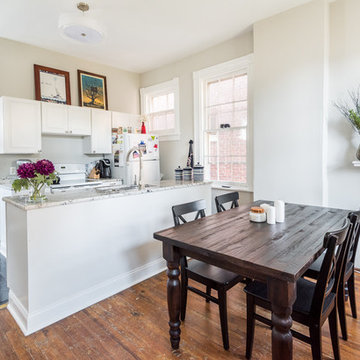
Inredning av ett modernt litet kök med matplats, med klinkergolv i keramik och vita väggar
8 295 foton på liten modern matplats
1

