175 foton på mycket stor amerikansk matplats
Sortera efter:
Budget
Sortera efter:Populärt i dag
1 - 20 av 175 foton
Artikel 1 av 3

Copyright © 2009 Robert Reck. All Rights Reserved.
Inspiration för en mycket stor amerikansk separat matplats, med mellanmörkt trägolv, en standard öppen spis, flerfärgade väggar, brunt golv och en spiselkrans i sten
Inspiration för en mycket stor amerikansk separat matplats, med mellanmörkt trägolv, en standard öppen spis, flerfärgade väggar, brunt golv och en spiselkrans i sten
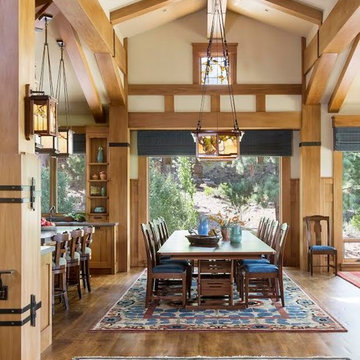
I worked with David Kuznitz to design the millwork and beams, Henry Means did the iron straps, Ted Ellison did the Stained Glass, Sam Mossaedi made the wall sconce and DR fixture. The rugs under the DR table is from Tufenkian, the foreground rug is Tiger Rug. I worked with Brian Kawal to design the dining chairs and Brian created the DR table in mahogany. All woodwork is bleached walnut. THe floors are maple
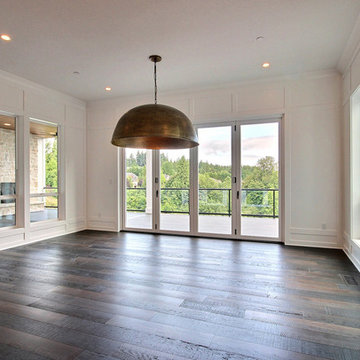
Idéer för mycket stora amerikanska matplatser med öppen planlösning, med vita väggar, mörkt trägolv och brunt golv
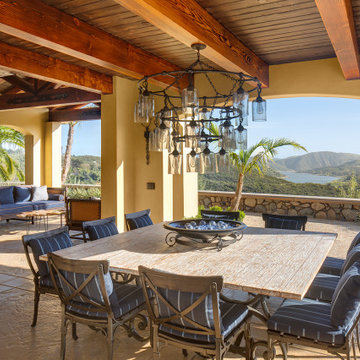
Idéer för att renovera ett mycket stort amerikanskt kök med matplats, med gula väggar och betonggolv
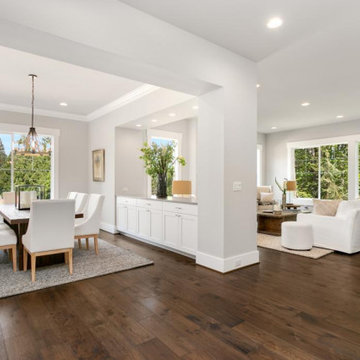
Exempel på en mycket stor amerikansk matplats med öppen planlösning, med grå väggar, mörkt trägolv, en standard öppen spis, en spiselkrans i trä och brunt golv
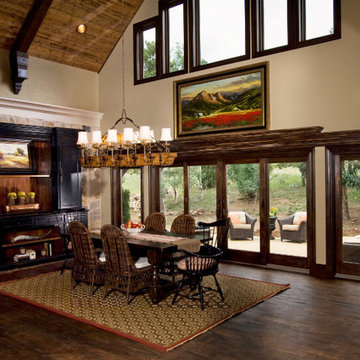
More wall space = More windows. We can't get enough of this beautiful and unique dining room - the colors, the patio, the windows and natural light, the textures - we love it all!
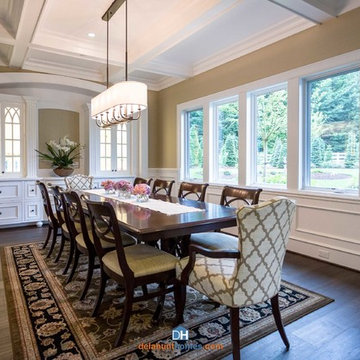
© 2014 Delahunt Homes
Inspiration för mycket stora amerikanska matplatser, med beige väggar och mörkt trägolv
Inspiration för mycket stora amerikanska matplatser, med beige väggar och mörkt trägolv
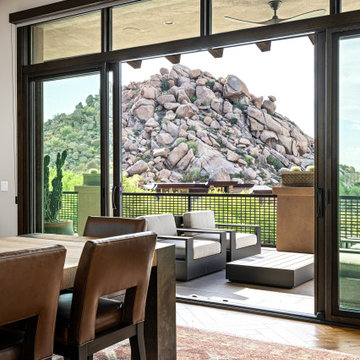
Nestled up against a private enlave this desert custom home take stunning views of the stunning desert to the next level. The sculptural shapes of the unique geological rocky formations take center stage from the private backyard. Unobstructed Troon North Mountain views takes center stage from every room in this carefully placed home.
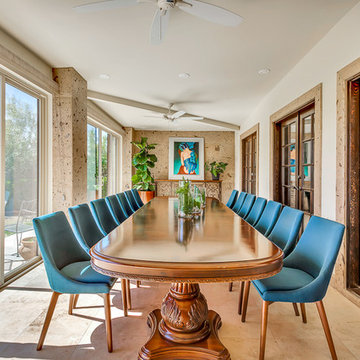
Inredning av en amerikansk mycket stor separat matplats, med vita väggar, travertin golv och brunt golv

This 2-story home includes a 3- car garage with mudroom entry, an inviting front porch with decorative posts, and a screened-in porch. The home features an open floor plan with 10’ ceilings on the 1st floor and impressive detailing throughout. A dramatic 2-story ceiling creates a grand first impression in the foyer, where hardwood flooring extends into the adjacent formal dining room elegant coffered ceiling accented by craftsman style wainscoting and chair rail. Just beyond the Foyer, the great room with a 2-story ceiling, the kitchen, breakfast area, and hearth room share an open plan. The spacious kitchen includes that opens to the breakfast area, quartz countertops with tile backsplash, stainless steel appliances, attractive cabinetry with crown molding, and a corner pantry. The connecting hearth room is a cozy retreat that includes a gas fireplace with stone surround and shiplap. The floor plan also includes a study with French doors and a convenient bonus room for additional flexible living space. The first-floor owner’s suite boasts an expansive closet, and a private bathroom with a shower, freestanding tub, and double bowl vanity. On the 2nd floor is a versatile loft area overlooking the great room, 2 full baths, and 3 bedrooms with spacious closets.
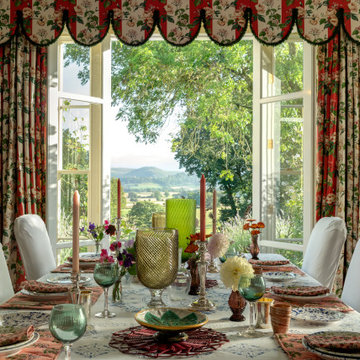
Product shoot on location for Penny Morrision fabric, wallpaper, lamps and ceramics.
Idéer för mycket stora amerikanska matplatser
Idéer för mycket stora amerikanska matplatser
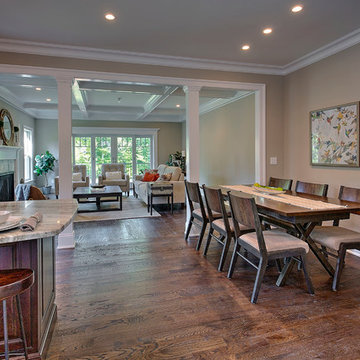
Idéer för mycket stora amerikanska matplatser med öppen planlösning, med beige väggar, mörkt trägolv och en spiselkrans i tegelsten
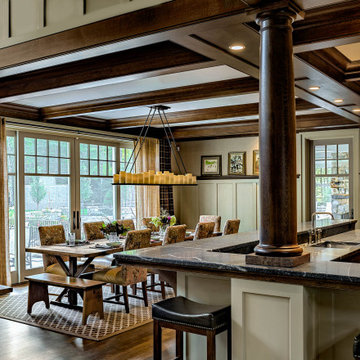
The homeowners of this wanted to create an informal year-round residence for their active family that reflected their love of the outdoors and time spent in ski and camping lodges. The result is a luxurious, yet understated, comfortable kitchen/dining area that exudes a feeling of warmth and relaxation. The open floor plan offers views throughout the first floor, while large picture windows integrate the outdoors and fill the space with light. A door to the three-season room offers easy access to an outdoor kitchen and living area. The dark wood floors, cabinets with natural wood grain, leathered stone counters, and coffered ceilings offer the ambiance of a 19th century mountain lodge, yet this is combined with painted wainscoting and woodwork to brighten and modernize the space. A blue center island in the kitchen adds a fun splash of color, while a gas fireplace and lit upper cabinets adds a cozy feeling. A separate butler’s pantry contains additional refrigeration, storage, and a wine cooler. Challenges included integrating the perimeter cabinetry into the crown moldings and coffered ceilings, so the lines of millwork are aligned through multiple living spaces. In particular, there is a structural steel column on the corner of the raised island around which oak millwork was wrapped to match the living room columns. Another challenge was concealing second floor plumbing in the beams of the coffered ceiling.
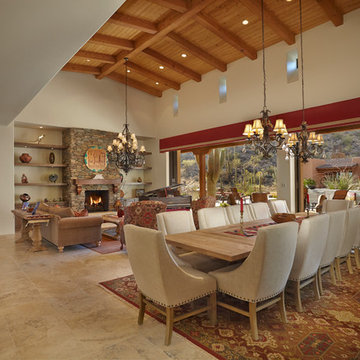
Large open great room and dining area with a mix of custom and Restoration Hardware furnishings.
Idéer för en mycket stor amerikansk matplats, med beige väggar, travertin golv, en standard öppen spis och en spiselkrans i sten
Idéer för en mycket stor amerikansk matplats, med beige väggar, travertin golv, en standard öppen spis och en spiselkrans i sten
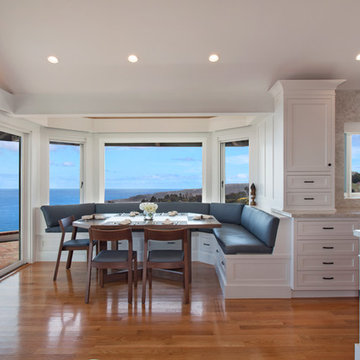
Jeri Koegel
Inspiration för ett mycket stort amerikanskt kök med matplats, med ljust trägolv, beige väggar och beiget golv
Inspiration för ett mycket stort amerikanskt kök med matplats, med ljust trägolv, beige väggar och beiget golv

Inspiration för mycket stora amerikanska matplatser, med beige väggar, en standard öppen spis och en spiselkrans i tegelsten
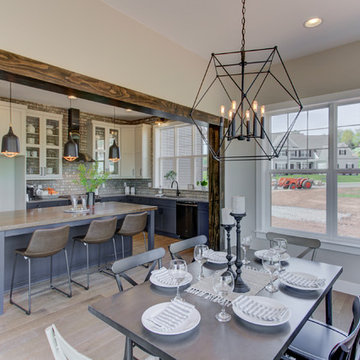
This 2-story home with first-floor owner’s suite includes a 3-car garage and an inviting front porch. A dramatic 2-story ceiling welcomes you into the foyer where hardwood flooring extends throughout the main living areas of the home including the dining room, great room, kitchen, and breakfast area. The foyer is flanked by the study to the right and the formal dining room with stylish coffered ceiling and craftsman style wainscoting to the left. The spacious great room with 2-story ceiling includes a cozy gas fireplace with custom tile surround. Adjacent to the great room is the kitchen and breakfast area. The kitchen is well-appointed with Cambria quartz countertops with tile backsplash, attractive cabinetry and a large pantry. The sunny breakfast area provides access to the patio and backyard. The owner’s suite with includes a private bathroom with 6’ tile shower with a fiberglass base, free standing tub, and an expansive closet. The 2nd floor includes a loft, 2 additional bedrooms and 2 full bathrooms.
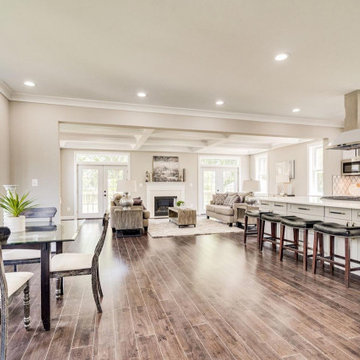
Inredning av en amerikansk mycket stor matplats med öppen planlösning, med grå väggar, mörkt trägolv, en standard öppen spis, en spiselkrans i trä och brunt golv
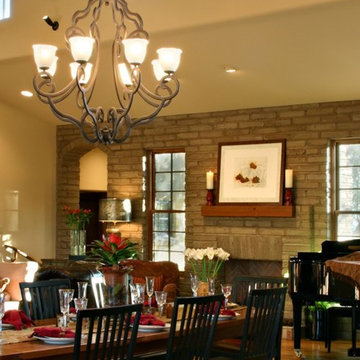
Reminiscent of the Courtyard Haciendas of the early American Southwest, this home features adobe block, rustic wooden ornamentations and iron detailing.
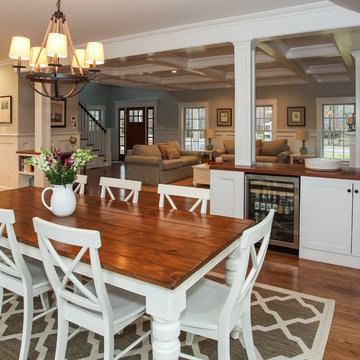
Open Kitchen Concept, L Shaped kitchen Designed by CR Watson, Greek Farmhouse Revival Style Home, Beaded-inset paneled cabinets, Beaded Inset Built-in Storage, Minimalist Cabinetry, Island with Built-in Dishwasher, Marble Counters, Marble Island with Built-in appliances, Marble Counter Island, Stainless Industrial Style Kitchen Lighting, White Tile Backsplash Kitchen, Kitchen with medium hardwood flooring
JFW Photography for C.R. Watson
175 foton på mycket stor amerikansk matplats
1