175 foton på mycket stor amerikansk matplats
Sortera efter:
Budget
Sortera efter:Populärt i dag
21 - 40 av 175 foton
Artikel 1 av 3
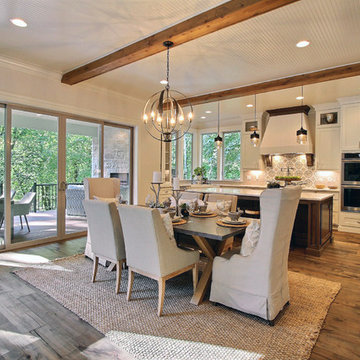
Paint by Sherwin Williams
Body Color - City Loft - SW 7631
Trim Color - Custom Color - SW 8975/3535
Master Suite & Guest Bath - Site White - SW 7070
Girls' Rooms & Bath - White Beet - SW 6287
Exposed Beams & Banister Stain - Banister Beige - SW 3128-B
Gas Fireplace by Heat & Glo
Flooring & Tile by Macadam Floor & Design
Hardwood by Kentwood Floors
Hardwood Product Originals Series - Plateau in Brushed Hard Maple
Kitchen Backsplash by Tierra Sol
Tile Product - Tencer Tiempo in Glossy Shadow
Kitchen Backsplash Accent by Walker Zanger
Tile Product - Duquesa Tile in Jasmine
Sinks by Decolav
Slab Countertops by Wall to Wall Stone Corp
Kitchen Quartz Product True North Calcutta
Master Suite Quartz Product True North Venato Extra
Girls' Bath Quartz Product True North Pebble Beach
All Other Quartz Product True North Light Silt
Windows by Milgard Windows & Doors
Window Product Style Line® Series
Window Supplier Troyco - Window & Door
Window Treatments by Budget Blinds
Lighting by Destination Lighting
Fixtures by Crystorama Lighting
Interior Design by Tiffany Home Design
Custom Cabinetry & Storage by Northwood Cabinets
Customized & Built by Cascade West Development
Photography by ExposioHDR Portland
Original Plans by Alan Mascord Design Associates
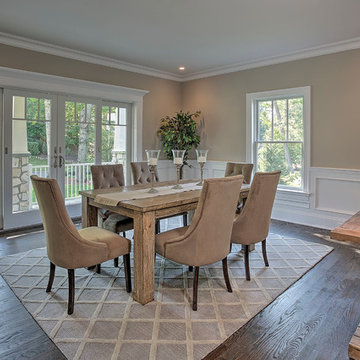
Idéer för mycket stora amerikanska matplatser med öppen planlösning, med beige väggar, mörkt trägolv och en spiselkrans i tegelsten
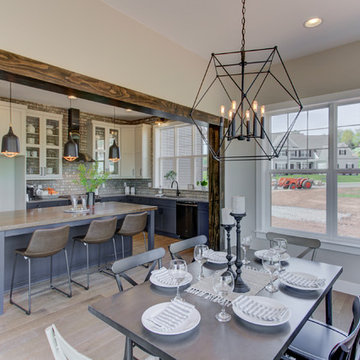
This 2-story home with first-floor owner’s suite includes a 3-car garage and an inviting front porch. A dramatic 2-story ceiling welcomes you into the foyer where hardwood flooring extends throughout the main living areas of the home including the dining room, great room, kitchen, and breakfast area. The foyer is flanked by the study to the right and the formal dining room with stylish coffered ceiling and craftsman style wainscoting to the left. The spacious great room with 2-story ceiling includes a cozy gas fireplace with custom tile surround. Adjacent to the great room is the kitchen and breakfast area. The kitchen is well-appointed with Cambria quartz countertops with tile backsplash, attractive cabinetry and a large pantry. The sunny breakfast area provides access to the patio and backyard. The owner’s suite with includes a private bathroom with 6’ tile shower with a fiberglass base, free standing tub, and an expansive closet. The 2nd floor includes a loft, 2 additional bedrooms and 2 full bathrooms.
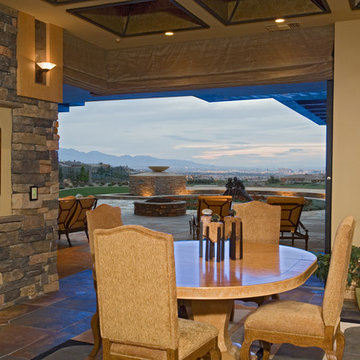
Idéer för en mycket stor amerikansk matplats, med beige väggar, en standard öppen spis och en spiselkrans i tegelsten
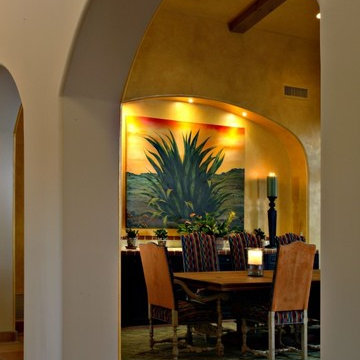
The formal dining room is inviting, coming off of the home’s main hallway. With lovely furniture, décor, artwork and accents, the dining room draws homeowners and guests into this room - the perfect place for intimate social gatherings.
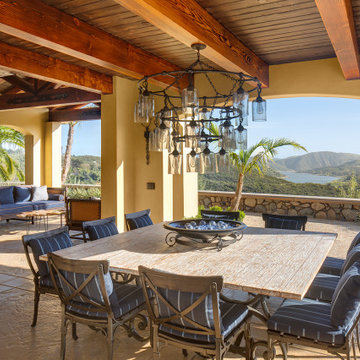
Idéer för att renovera ett mycket stort amerikanskt kök med matplats, med gula väggar och betonggolv
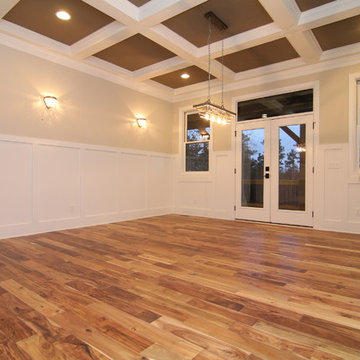
Glass French doors lead to the rear deck. Mini crystal wall sconces add sparkling light to this large formal dining room with white wainscoting walls, coffered ceiling beams, and hardwood floors.
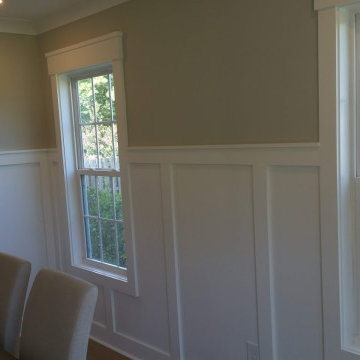
This is the view of the dining room . Here you can see the Federal style trim work and Cove Crown Molding . The top cap on the 5' high Shaker Style Wainscoting is a section of 1 1/8" board cut to match the 3/8" reveals of other trim work. It makes for a nice finish and adds a pleasant detail to the overall appearance of the trim-work as it runs at the same height as the Shaker paneled doors (as seen just beyond the butler's pantry).
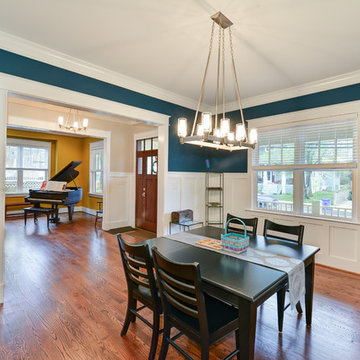
This 2-car garage, 6,000 sqft custom home features bright colored walls, high-end finishes, an open-concept space, and hardwood floors.
Idéer för mycket stora amerikanska separata matplatser, med blå väggar och mellanmörkt trägolv
Idéer för mycket stora amerikanska separata matplatser, med blå väggar och mellanmörkt trägolv
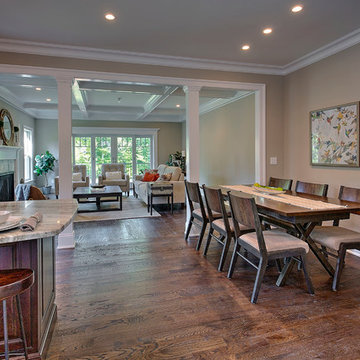
Idéer för mycket stora amerikanska matplatser med öppen planlösning, med beige väggar, mörkt trägolv och en spiselkrans i tegelsten
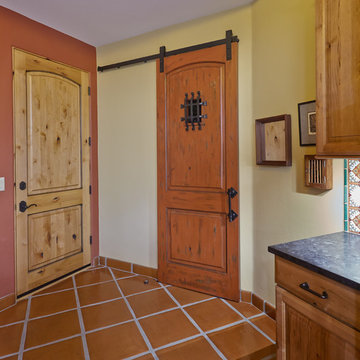
Robin Stancliff
Idéer för ett mycket stort amerikanskt kök med matplats, med gula väggar och klinkergolv i terrakotta
Idéer för ett mycket stort amerikanskt kök med matplats, med gula väggar och klinkergolv i terrakotta
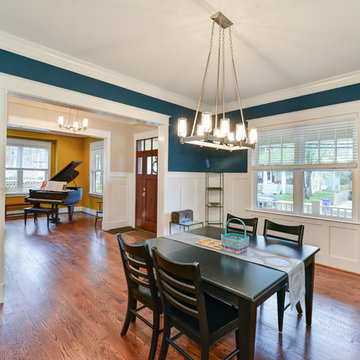
This new construction home has a full basement and partially finished third floor loft. Featuring an expansive kitchen, home office, and great family space.
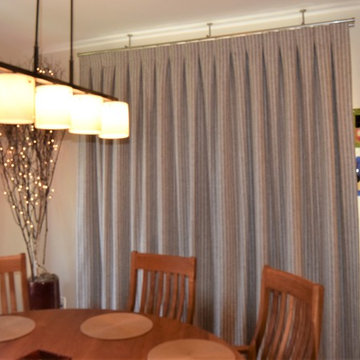
After curtain and sheer installation.
Inredning av en amerikansk mycket stor matplats med öppen planlösning, med vita väggar, ljust trägolv, en standard öppen spis och en spiselkrans i trä
Inredning av en amerikansk mycket stor matplats med öppen planlösning, med vita väggar, ljust trägolv, en standard öppen spis och en spiselkrans i trä
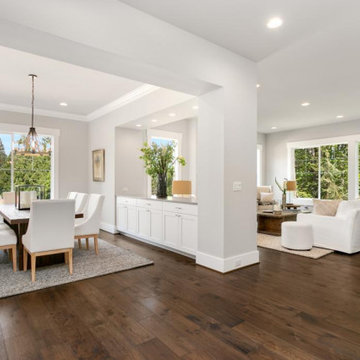
Exempel på en mycket stor amerikansk matplats med öppen planlösning, med grå väggar, mörkt trägolv, en standard öppen spis, en spiselkrans i trä och brunt golv
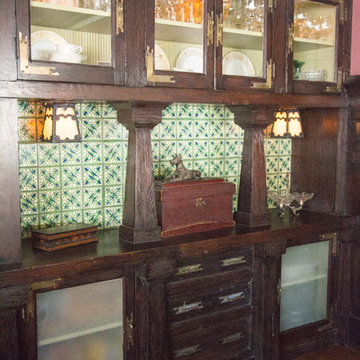
The largest dining room in Jefferson Park; seats 14 when table fully expanded. Original built-ins and wall paneling, Polish chandeliers, Mission accent lighting, antique ceiling paper, and an antique rug. Tile from Tierra y Fuego. Original hardware
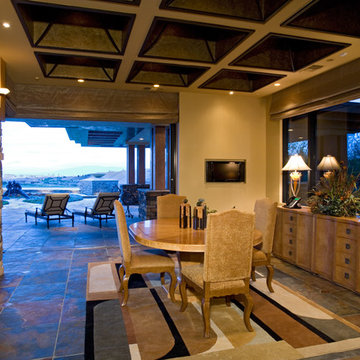
Amerikansk inredning av en mycket stor matplats, med beige väggar, en standard öppen spis och en spiselkrans i tegelsten
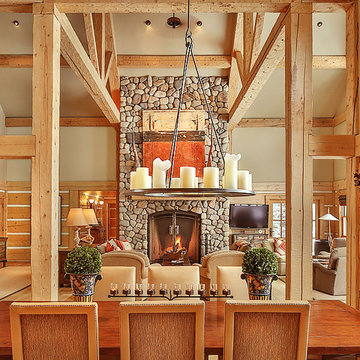
What does it say about a home that takes your breath away? From the moment you walk through the front door, the beauty of the Big Wood embraces you. The soothing light begs a contemplative moment and the tall ceilings and grand scale make this a striking alpine getaway. The floor plan is perfect for the modern family with separated living spaces and yet is cozy enough to find the perfect spot to gather. A large family room invites late night movies, conversation or napping. The spectacular living room welcomes guests in to the hearth of the home with a quiet sitting area to contemplate the river. This is simply one of the most handsome homes you will find. The fishing is right outside your back door on one of the most beautiful stretches of the Big Wood. The bike path to town is a stone’s throw from your front door and has you in downtown Ketchum in no time. Very few properties have the allure of the river, the proximity to town and the privacy in a home of this caliber.
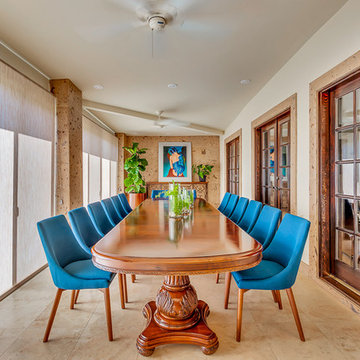
Inspiration för en mycket stor amerikansk separat matplats, med vita väggar, travertin golv och brunt golv
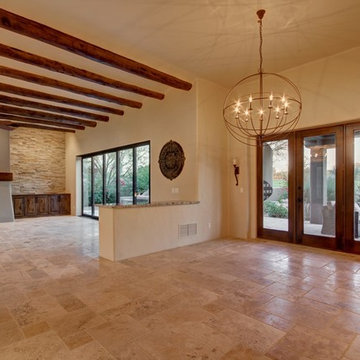
Exempel på en mycket stor amerikansk matplats med öppen planlösning, med beige väggar, travertin golv, en standard öppen spis och en spiselkrans i gips
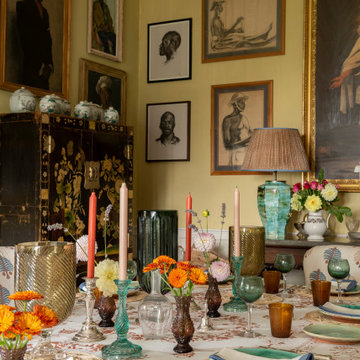
Product shoot on location for Penny Morrision fabric, wallpaper, lamps and ceramics.
Idéer för en mycket stor amerikansk matplats
Idéer för en mycket stor amerikansk matplats
175 foton på mycket stor amerikansk matplats
2