2 040 foton på amerikansk matplats
Sortera efter:
Budget
Sortera efter:Populärt i dag
1 - 20 av 2 040 foton
Artikel 1 av 3
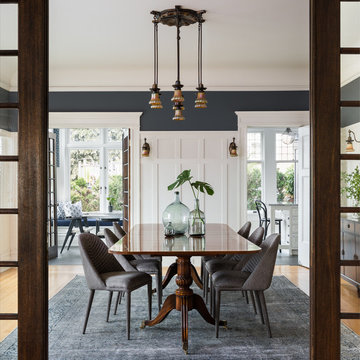
Haris Kenjar Photography and Design
Idéer för mellanstora amerikanska separata matplatser, med flerfärgade väggar, mellanmörkt trägolv och beiget golv
Idéer för mellanstora amerikanska separata matplatser, med flerfärgade väggar, mellanmörkt trägolv och beiget golv

Dining room nook with custom bench seats, maple cabinetry, and window frames
MIllworks is an 8 home co-housing sustainable community in Bellingham, WA. Each home within Millworks was custom designed and crafted to meet the needs and desires of the homeowners with a focus on sustainability, energy efficiency, utilizing passive solar gain, and minimizing impact.

This Greenlake area home is the result of an extensive collaboration with the owners to recapture the architectural character of the 1920’s and 30’s era craftsman homes built in the neighborhood. Deep overhangs, notched rafter tails, and timber brackets are among the architectural elements that communicate this goal.
Given its modest 2800 sf size, the home sits comfortably on its corner lot and leaves enough room for an ample back patio and yard. An open floor plan on the main level and a centrally located stair maximize space efficiency, something that is key for a construction budget that values intimate detailing and character over size.

Contemporary Southwest design at its finest! We made sure to merge all of the classic elements such as organic textures and materials as well as our client's gorgeous art collection and unique custom lighting.
Project designed by Susie Hersker’s Scottsdale interior design firm Design Directives. Design Directives is active in Phoenix, Paradise Valley, Cave Creek, Carefree, Sedona, and beyond.
For more about Design Directives, click here: https://susanherskerasid.com/
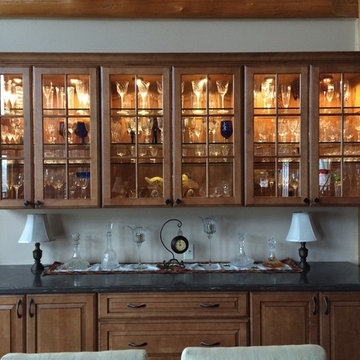
Idéer för att renovera en mellanstor amerikansk separat matplats, med vita väggar
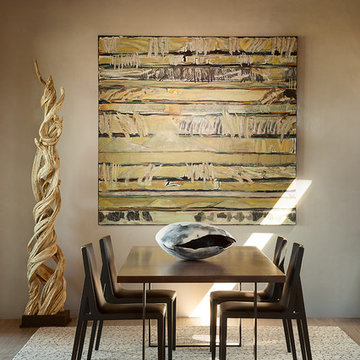
Inredning av en amerikansk mellanstor separat matplats, med beige väggar och ljust trägolv
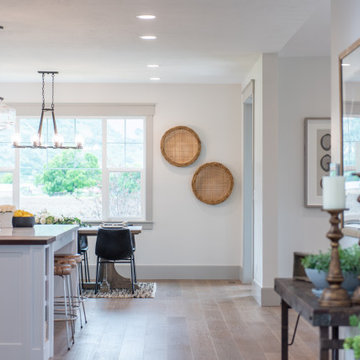
Idéer för att renovera en stor amerikansk matplats med öppen planlösning, med beige väggar, mellanmörkt trägolv och brunt golv
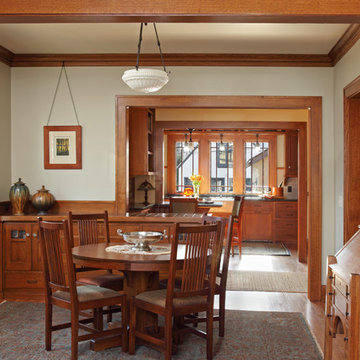
Architecture & Interior Design: David Heide Design Studio -- Photos: Greg Page Photography
Exempel på en amerikansk matplats, med vita väggar och mellanmörkt trägolv
Exempel på en amerikansk matplats, med vita väggar och mellanmörkt trägolv
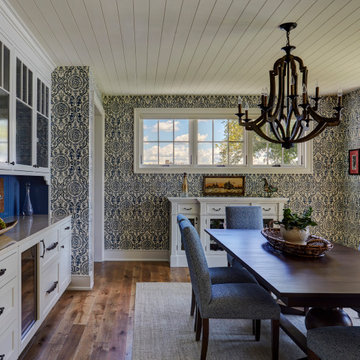
5" white oak flooring, white shiplap ceiling, and beautiful built-in buffet with beadboard backsplash painted blue.
Idéer för en mellanstor amerikansk matplats med öppen planlösning, med blå väggar, mellanmörkt trägolv och brunt golv
Idéer för en mellanstor amerikansk matplats med öppen planlösning, med blå väggar, mellanmörkt trägolv och brunt golv
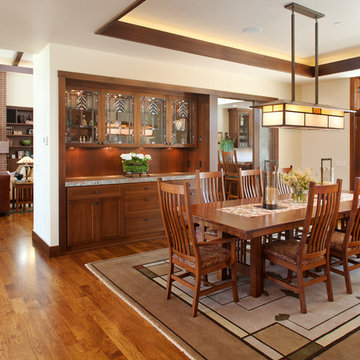
Brady Architectural Photography
Inspiration för en mellanstor amerikansk matplats med öppen planlösning, med vita väggar och mellanmörkt trägolv
Inspiration för en mellanstor amerikansk matplats med öppen planlösning, med vita väggar och mellanmörkt trägolv

We restored original dining room buffet, box beams and windows. Owners removed a lower ceiling to find original box beams above still in place. Buffet with beveled mirror survived, but not the leaded glass. New art glass panels were made by craftsman James McKeown. Sill of flanking windows was the right height for a plate rail, so there may have once been one. We added continuous rail with wainscot below. Since trim was already painted we used smooth sheets of MDF, and applied wood battens. Arch in bay window and enlarged opening into kitchen are new. Benjamin Moore (BM) colors are "Confederate Red" and "Atrium White." Light fixtures are antiques, and furniture reproductions. David Whelan photo

Inspiration för mellanstora amerikanska separata matplatser, med bruna väggar, mellanmörkt trägolv och brunt golv
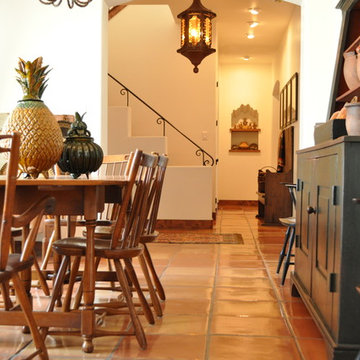
The owners of this New Braunfels house have a love of Spanish Colonial architecture, and were influenced by the McNay Art Museum in San Antonio.
The home elegantly showcases their collection of furniture and artifacts.
Handmade cement tiles are used as stair risers, and beautifully accent the Saltillo tile floor.
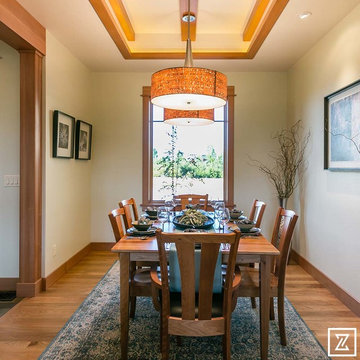
Flori Engbrecht
Foto på en mellanstor amerikansk separat matplats, med beige väggar och mellanmörkt trägolv
Foto på en mellanstor amerikansk separat matplats, med beige väggar och mellanmörkt trägolv
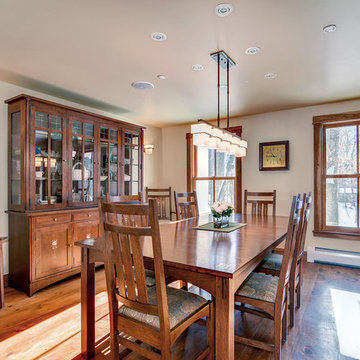
The understated dining room with the Stickley Harvey Ellis inlayed china and dining table is perfect for intimate family dinners and positioned just off the beautiful shaker kitchen. These Stickley pieces are finished in a medium cherry finish.
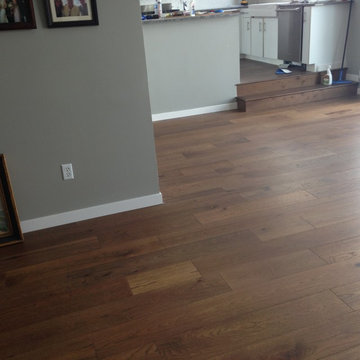
Patriot Ridge Hickory, color Toasted Oats. Exclusive to Carpet One!
Foto på en mellanstor amerikansk matplats med öppen planlösning, med grå väggar och mellanmörkt trägolv
Foto på en mellanstor amerikansk matplats med öppen planlösning, med grå väggar och mellanmörkt trägolv
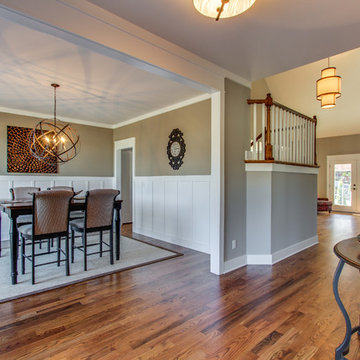
Speculative Build - Designed and Built by Jensen Quality Homes
Open Foyer. Character grade oak floors with provincial stain and polyurethane finish
Exempel på en mellanstor amerikansk separat matplats, med beige väggar och mellanmörkt trägolv
Exempel på en mellanstor amerikansk separat matplats, med beige väggar och mellanmörkt trägolv
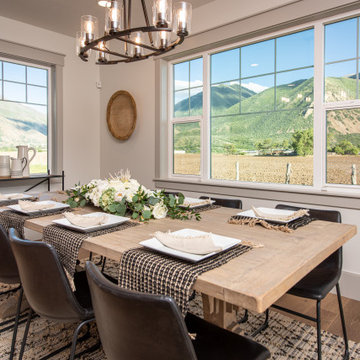
Foto på en stor amerikansk matplats med öppen planlösning, med beige väggar, mellanmörkt trägolv och brunt golv
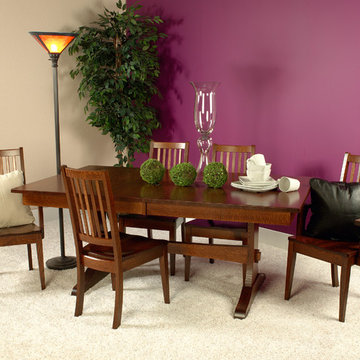
A blend of elegance and strength marks the Wasilla Dining Set. It combines a traditional trestle table with a touch of modern in its angled base making this set a great fit for any home decor. Contact Weaver Furniture Sales to customize this solid wood dining set.
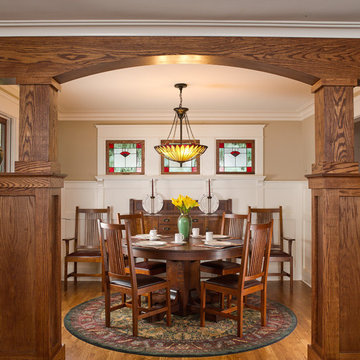
Dining room with Craftsman detailing and room separator with built-in cabinets
Inspiration för mellanstora amerikanska separata matplatser, med beige väggar, mellanmörkt trägolv och brunt golv
Inspiration för mellanstora amerikanska separata matplatser, med beige väggar, mellanmörkt trägolv och brunt golv
2 040 foton på amerikansk matplats
1