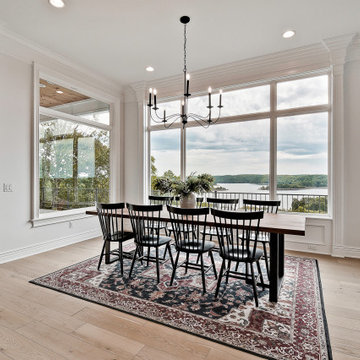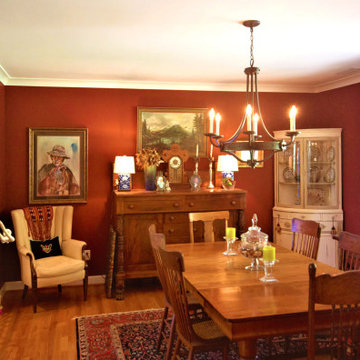67 foton på amerikansk matplats
Sortera efter:
Budget
Sortera efter:Populärt i dag
1 - 20 av 67 foton
Artikel 1 av 3
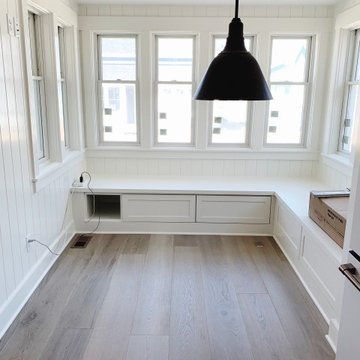
Inspiration för en liten amerikansk matplats, med vita väggar och mörkt trägolv

Custom Real Wood Plantation Shutters | Louver Size: 4.5" | Crafted & Designed by Acadia Shutters
Idéer för en mellanstor amerikansk matplats, med vita väggar, mörkt trägolv och brunt golv
Idéer för en mellanstor amerikansk matplats, med vita väggar, mörkt trägolv och brunt golv
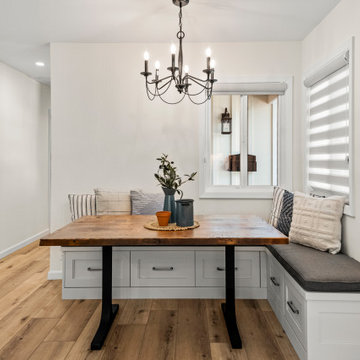
On the next leg of the journey was the modern hybrid Farmstead style Great room. The bold black granite apron sink brings wonderful diversity, when paired with the Hale Navy Island, and Lunada Bay backsplash tile that encases the kitchen. The Breakfast nook was a wonderful added touch for this project, where the family can enjoy a wonderful meal or morning coffee together.

Built in benches around three sides of the dining room make four ample seating.
Idéer för att renovera en liten amerikansk matplats, med vita väggar, ljust trägolv och gult golv
Idéer för att renovera en liten amerikansk matplats, med vita väggar, ljust trägolv och gult golv
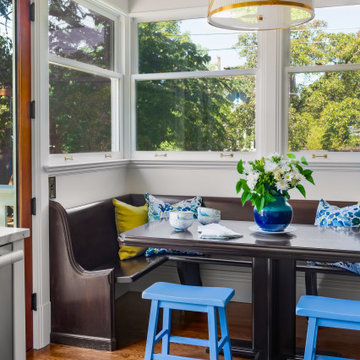
Breakfast Nook at Eat-in kitchen.
Bild på en mellanstor amerikansk matplats, med vita väggar, mellanmörkt trägolv och brunt golv
Bild på en mellanstor amerikansk matplats, med vita väggar, mellanmörkt trägolv och brunt golv
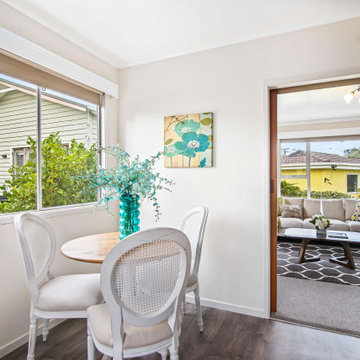
No space is too small in this kitchen-dining room in a midcentury Auckland unit. Staged by Vision Home.
Inspiration för en liten amerikansk matplats, med beige väggar, linoleumgolv och brunt golv
Inspiration för en liten amerikansk matplats, med beige väggar, linoleumgolv och brunt golv

Opened connection between breakfast nook sitting area and kitchen.
Bild på en liten amerikansk matplats, med vita väggar, tegelgolv och rött golv
Bild på en liten amerikansk matplats, med vita väggar, tegelgolv och rött golv
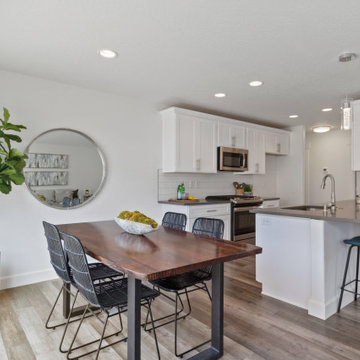
Nook
Bild på en liten amerikansk matplats, med vita väggar, laminatgolv och grått golv
Bild på en liten amerikansk matplats, med vita väggar, laminatgolv och grått golv
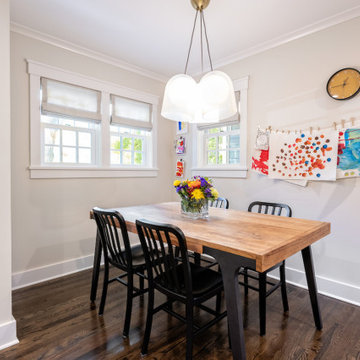
The addition adds ample space for an eat-in kitchen area. Design and Build by Meadowlark Design+Build in Ann Arbor, Michigan. Photography by Sean Carter, Ann Arbor, Michigan.

Dining area before.
Idéer för att renovera en mellanstor amerikansk matplats, med vita väggar, en standard öppen spis och en spiselkrans i tegelsten
Idéer för att renovera en mellanstor amerikansk matplats, med vita väggar, en standard öppen spis och en spiselkrans i tegelsten

Idéer för att renovera en mycket stor amerikansk matplats, med beige väggar, en standard öppen spis och en spiselkrans i tegelsten

Exempel på en mellanstor amerikansk matplats, med vita väggar, klinkergolv i terrakotta, en öppen hörnspis, en spiselkrans i gips och orange golv

With two teen daughters, a one bathroom house isn’t going to cut it. In order to keep the peace, our clients tore down an existing house in Richmond, BC to build a dream home suitable for a growing family. The plan. To keep the business on the main floor, complete with gym and media room, and have the bedrooms on the upper floor to retreat to for moments of tranquility. Designed in an Arts and Crafts manner, the home’s facade and interior impeccably flow together. Most of the rooms have craftsman style custom millwork designed for continuity. The highlight of the main floor is the dining room with a ridge skylight where ship-lap and exposed beams are used as finishing touches. Large windows were installed throughout to maximize light and two covered outdoor patios built for extra square footage. The kitchen overlooks the great room and comes with a separate wok kitchen. You can never have too many kitchens! The upper floor was designed with a Jack and Jill bathroom for the girls and a fourth bedroom with en-suite for one of them to move to when the need presents itself. Mom and dad thought things through and kept their master bedroom and en-suite on the opposite side of the floor. With such a well thought out floor plan, this home is sure to please for years to come.
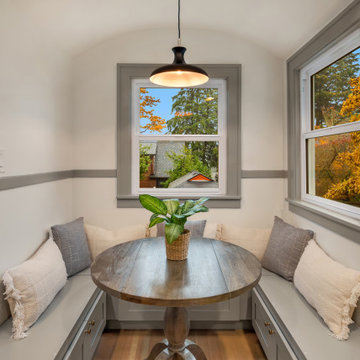
Revamped this unused space in the kitchen to be a breakfast nook with added storage
Amerikansk inredning av en matplats, med vita väggar, ljust trägolv och beiget golv
Amerikansk inredning av en matplats, med vita väggar, ljust trägolv och beiget golv

The built in dining nook adds the perfect place for a small dinner or to play a family board game.
Idéer för mellanstora amerikanska matplatser, med grå väggar, mellanmörkt trägolv, en dubbelsidig öppen spis, en spiselkrans i sten och brunt golv
Idéer för mellanstora amerikanska matplatser, med grå väggar, mellanmörkt trägolv, en dubbelsidig öppen spis, en spiselkrans i sten och brunt golv
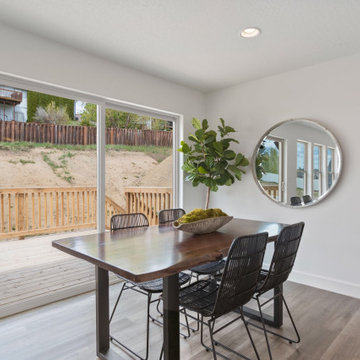
Nook
Idéer för små amerikanska matplatser, med vita väggar, laminatgolv och grått golv
Idéer för små amerikanska matplatser, med vita väggar, laminatgolv och grått golv
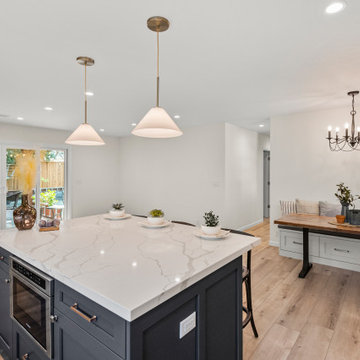
On the next leg of the journey was the modern hybrid Farmstead style Great room. The bold black granite apron sink brings wonderful diversity, when paired with the Hale Navy Island, and Lunada Bay backsplash tile that encases the kitchen. The Breakfast nook was a wonderful added touch for this project, where the family can enjoy a wonderful meal or morning coffee together.
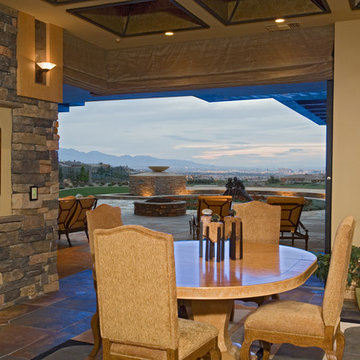
Idéer för en mycket stor amerikansk matplats, med beige väggar, en standard öppen spis och en spiselkrans i tegelsten
67 foton på amerikansk matplats
1
