1 894 foton på amerikansk matplats
Sortera efter:
Budget
Sortera efter:Populärt i dag
1 - 20 av 1 894 foton
Artikel 1 av 3

This Greenlake area home is the result of an extensive collaboration with the owners to recapture the architectural character of the 1920’s and 30’s era craftsman homes built in the neighborhood. Deep overhangs, notched rafter tails, and timber brackets are among the architectural elements that communicate this goal.
Given its modest 2800 sf size, the home sits comfortably on its corner lot and leaves enough room for an ample back patio and yard. An open floor plan on the main level and a centrally located stair maximize space efficiency, something that is key for a construction budget that values intimate detailing and character over size.

Contemporary Southwest design at its finest! We made sure to merge all of the classic elements such as organic textures and materials as well as our client's gorgeous art collection and unique custom lighting.
Project designed by Susie Hersker’s Scottsdale interior design firm Design Directives. Design Directives is active in Phoenix, Paradise Valley, Cave Creek, Carefree, Sedona, and beyond.
For more about Design Directives, click here: https://susanherskerasid.com/

Breakfast area is in corner of kitchen bump-out with the best sun. Bench has a sloped beadboard back. There are deep drawers at ends of bench and a lift top section in middle. Trestle table is 60 x 32 inches, built in cherry to match cabinets, and also our design. Beadboard walls are painted BM "Pale Sea Mist" with BM "Atrium White" trim. David Whelan photo
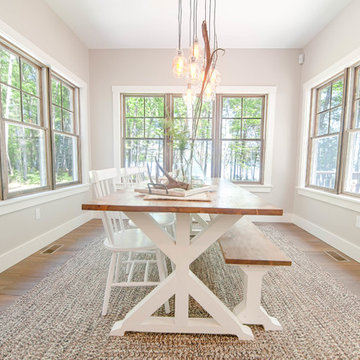
Custom farmhouse table and bench designed and built by Rowe Station Woodworks of New Gloucester, Maine. We tied everything together with some white, Windsor-style chairs, a neutral braided rug from L.L. Bean, and a beautiful offset glass chandelier.
Paint Color: Revere Pewter by Benjamin Moore
Trim: White Dove by Benjamin Moore
Windows: Anderson 400 series with pine casings stained in minwax jacobean
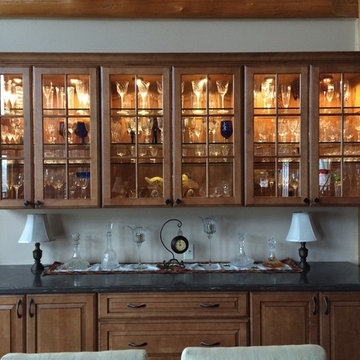
Idéer för att renovera en mellanstor amerikansk separat matplats, med vita väggar
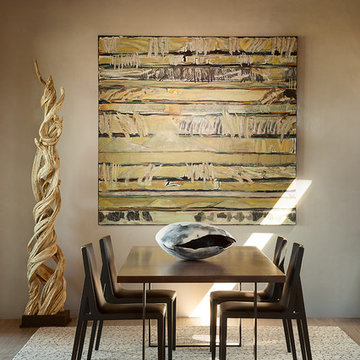
Inredning av en amerikansk mellanstor separat matplats, med beige väggar och ljust trägolv

John Baker
Amerikansk inredning av en stor matplats, med beige väggar, en öppen hörnspis, en spiselkrans i gips och klinkergolv i terrakotta
Amerikansk inredning av en stor matplats, med beige väggar, en öppen hörnspis, en spiselkrans i gips och klinkergolv i terrakotta
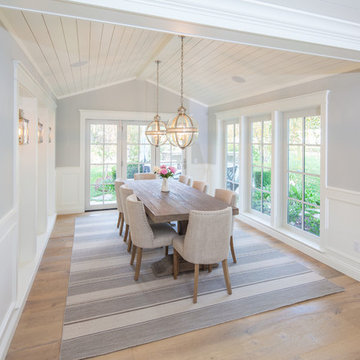
Inspiration för en mellanstor amerikansk separat matplats, med grå väggar och ljust trägolv
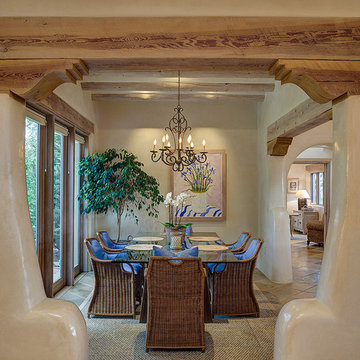
Residential interior architectural photography by D'Arcy Leck
Idéer för mellanstora amerikanska separata matplatser, med beige väggar och klinkergolv i terrakotta
Idéer för mellanstora amerikanska separata matplatser, med beige väggar och klinkergolv i terrakotta

Photography by Miranda Estes
Inspiration för en mellanstor amerikansk separat matplats, med gröna väggar, mellanmörkt trägolv och brunt golv
Inspiration för en mellanstor amerikansk separat matplats, med gröna väggar, mellanmörkt trägolv och brunt golv
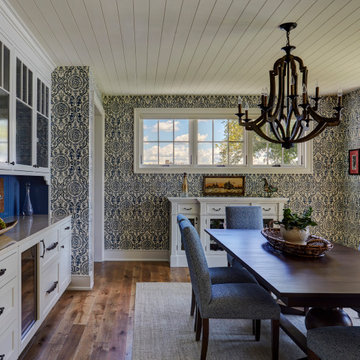
5" white oak flooring, white shiplap ceiling, and beautiful built-in buffet with beadboard backsplash painted blue.
Idéer för en mellanstor amerikansk matplats med öppen planlösning, med blå väggar, mellanmörkt trägolv och brunt golv
Idéer för en mellanstor amerikansk matplats med öppen planlösning, med blå väggar, mellanmörkt trägolv och brunt golv

Inspiration för mellanstora amerikanska separata matplatser, med bruna väggar, mellanmörkt trägolv och brunt golv
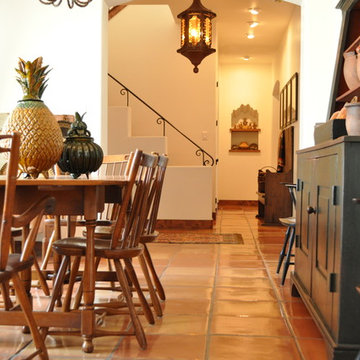
The owners of this New Braunfels house have a love of Spanish Colonial architecture, and were influenced by the McNay Art Museum in San Antonio.
The home elegantly showcases their collection of furniture and artifacts.
Handmade cement tiles are used as stair risers, and beautifully accent the Saltillo tile floor.
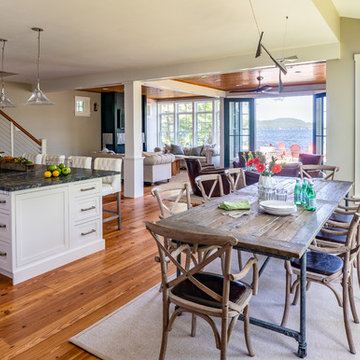
Situated on the edge of New Hampshire’s beautiful Lake Sunapee, this Craftsman-style shingle lake house peeks out from the towering pine trees that surround it. When the clients approached Cummings Architects, the lot consisted of 3 run-down buildings. The challenge was to create something that enhanced the property without overshadowing the landscape, while adhering to the strict zoning regulations that come with waterfront construction. The result is a design that encompassed all of the clients’ dreams and blends seamlessly into the gorgeous, forested lake-shore, as if the property was meant to have this house all along.
The ground floor of the main house is a spacious open concept that flows out to the stone patio area with fire pit. Wood flooring and natural fir bead-board ceilings pay homage to the trees and rugged landscape that surround the home. The gorgeous views are also captured in the upstairs living areas and third floor tower deck. The carriage house structure holds a cozy guest space with additional lake views, so that extended family and friends can all enjoy this vacation retreat together. Photo by Eric Roth
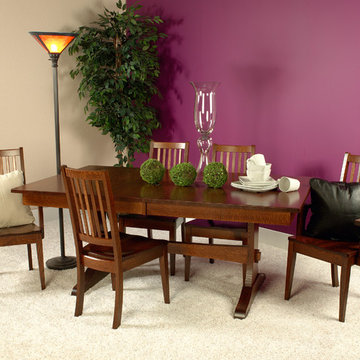
A blend of elegance and strength marks the Wasilla Dining Set. It combines a traditional trestle table with a touch of modern in its angled base making this set a great fit for any home decor. Contact Weaver Furniture Sales to customize this solid wood dining set.
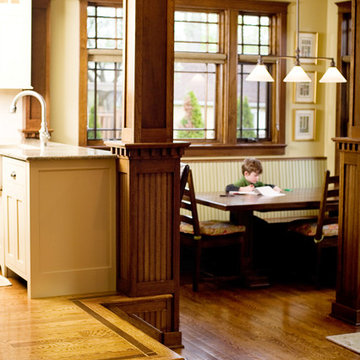
Heidi Peters Photography
Bild på en liten amerikansk separat matplats, med mörkt trägolv
Bild på en liten amerikansk separat matplats, med mörkt trägolv
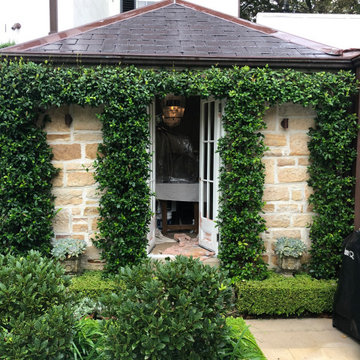
Bringing nature in, the biophilic design aims to create zones that interface our interiors with natural outsides.
Inredning av en amerikansk mellanstor matplats
Inredning av en amerikansk mellanstor matplats
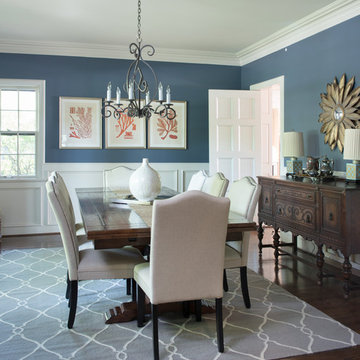
Matt Koucerek
Inredning av en amerikansk stor separat matplats, med blå väggar och mellanmörkt trägolv
Inredning av en amerikansk stor separat matplats, med blå väggar och mellanmörkt trägolv
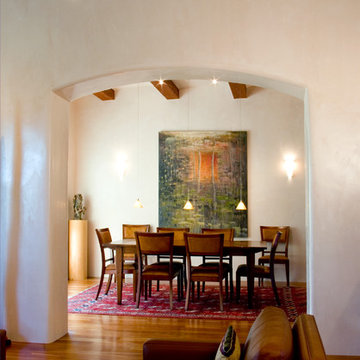
Inspiration för en stor amerikansk separat matplats, med vita väggar och mellanmörkt trägolv
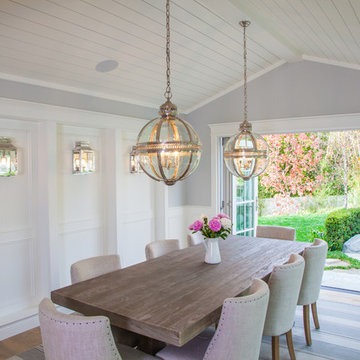
Foto på en mellanstor amerikansk separat matplats, med grå väggar och ljust trägolv
1 894 foton på amerikansk matplats
1