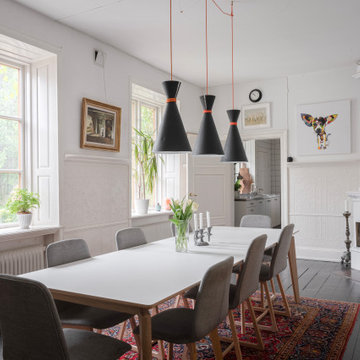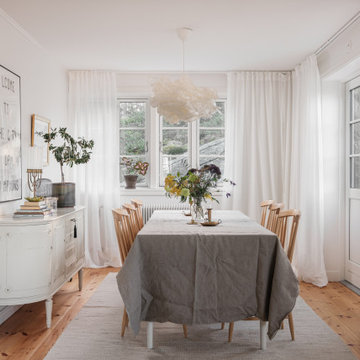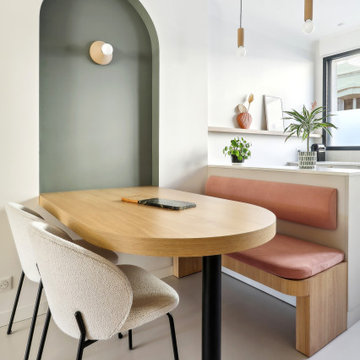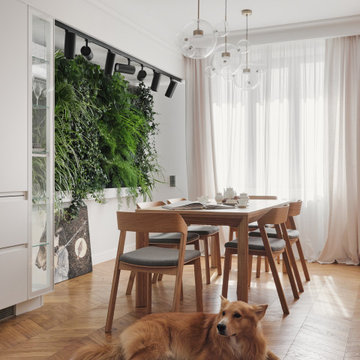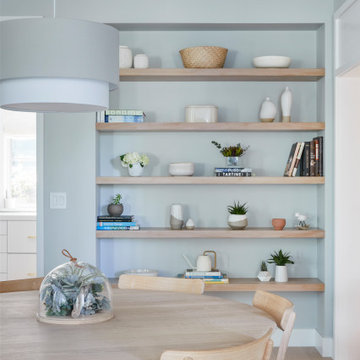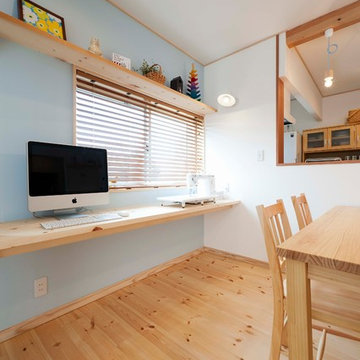24 778 foton på skandinavisk matplats
Sortera efter:
Budget
Sortera efter:Populärt i dag
1 - 20 av 24 778 foton
Artikel 1 av 2
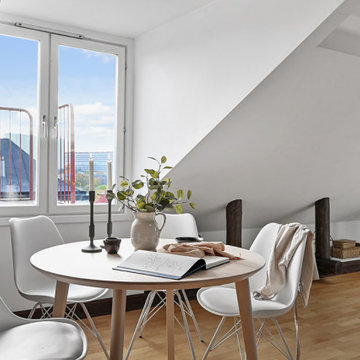
Styling: Janna Herder, Herder Home
Photo: Carolina Pascual Söderbaum, Camera Lucida
Idéer för minimalistiska matplatser
Idéer för minimalistiska matplatser
Hitta den rätta lokala yrkespersonen för ditt projekt

Inredning av en minimalistisk matplats, med vita väggar, heltäckningsmatta och beiget golv
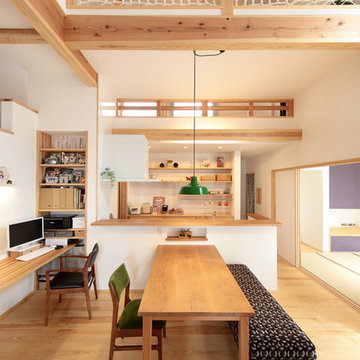
薪ストーブやスキップフロア、広々デッキと遊び心のある家
Bild på en skandinavisk matplats med öppen planlösning, med vita väggar, ljust trägolv och brunt golv
Bild på en skandinavisk matplats med öppen planlösning, med vita väggar, ljust trägolv och brunt golv

Rénovation complète de cet appartement plein de charme au coeur du 11ème arrondissement de Paris. Nous avons redessiné les espaces pour créer une chambre séparée, qui était autrefois une cuisine. Dans la grande pièce à vivre, parquet Versailles d'origine et poutres au plafond. Nous avons créé une grande cuisine intégrée au séjour / salle à manger. Côté ambiance, du béton ciré et des teintes bleu perle côtoient le charme de l'ancien pour donner du contraste et de la modernité à l'appartement.

Tucked away in a small but thriving village on the South Downs is a beautiful and unique property. Our brief was to add contemporary and quirky touches to bring the home to life. We added soft furnishings, furniture and accessories to the eclectic open plan interior, bringing zest and personality to the busy family home.
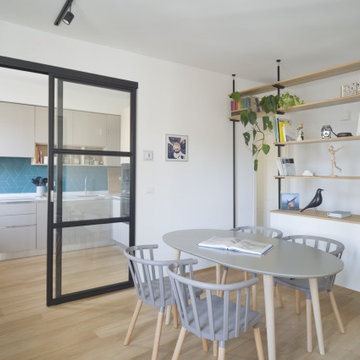
Cucina e sala da pranzo sono divise tra loro mediante un'ampia porta scorrevole in ferro e vetro, realizzata su misura. L'elemento rimane leggero così da consentire la divisione degli spazi senza avvertirne la reale percezione.
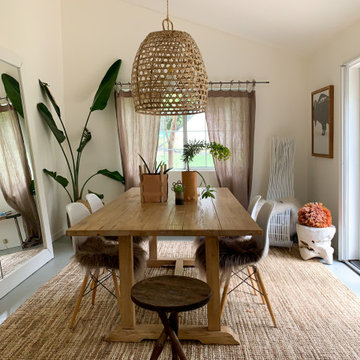
Skandinavisk inredning av en mellanstor separat matplats, med beige väggar och grått golv
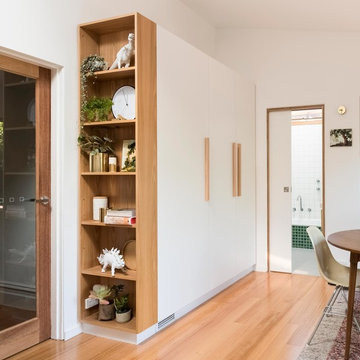
Maximum storage & display of beautiful personal objects are held by this storage wall, hiding vacuum cleaners, brooms, mops, linen, crafting supplies & bulk storage.
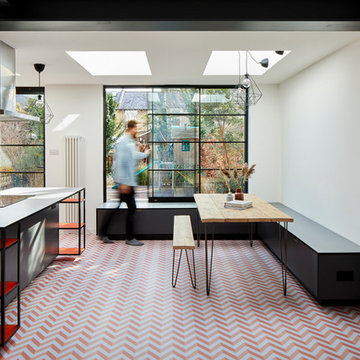
Chris Snook
Minimalistisk inredning av ett litet kök med matplats, med vita väggar och flerfärgat golv
Minimalistisk inredning av ett litet kök med matplats, med vita väggar och flerfärgat golv

Thomas Leclerc
Exempel på en mellanstor nordisk matplats med öppen planlösning, med vita väggar, brunt golv och ljust trägolv
Exempel på en mellanstor nordisk matplats med öppen planlösning, med vita väggar, brunt golv och ljust trägolv
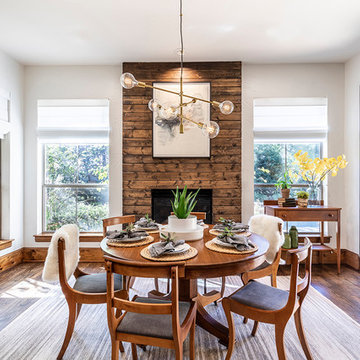
Inspiration för nordiska matplatser, med vita väggar, mörkt trägolv, en standard öppen spis, en spiselkrans i trä och brunt golv
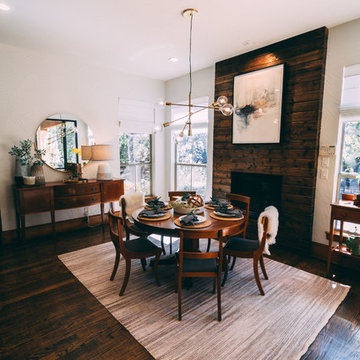
Bethany Jarrell Photography
White Oak, Flat Panel Cabinetry
Galaxy Black Granite
Epitome Quartz
White Subway Tile
Custom Cabinets
Idéer för att renovera ett stort nordiskt kök med matplats, med mörkt trägolv och brunt golv
Idéer för att renovera ett stort nordiskt kök med matplats, med mörkt trägolv och brunt golv
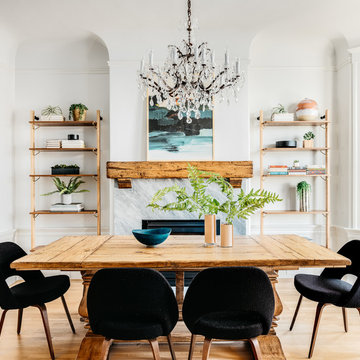
Photo by Christopher Stark.
Nordisk inredning av en matplats, med vita väggar, ljust trägolv, en standard öppen spis och beiget golv
Nordisk inredning av en matplats, med vita väggar, ljust trägolv, en standard öppen spis och beiget golv
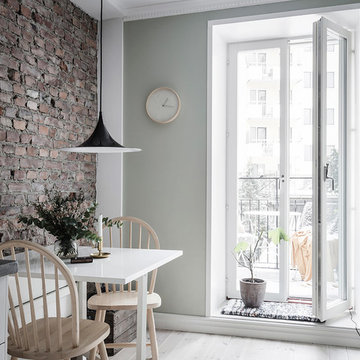
Inspiration för små nordiska kök med matplatser, med flerfärgade väggar, ljust trägolv och beiget golv
24 778 foton på skandinavisk matplats
1
