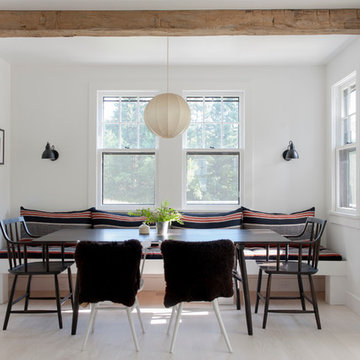3 073 foton på mellanstor skandinavisk matplats
Sortera efter:
Budget
Sortera efter:Populärt i dag
1 - 20 av 3 073 foton
Artikel 1 av 3

Réorganiser et revoir la circulation tout en décorant. Voilà tout le travail résumé en quelques mots, alors que chaque détail compte comme le claustra, la cuisine blanche, la crédence, les meubles hauts, le papier peint, la lumière, la peinture, les murs et le plafond

Zona giorno open-space in stile scandinavo.
Toni naturali del legno e pareti neutre.
Una grande parete attrezzata è di sfondo alla parete frontale al divano. La zona pranzo è separata attraverso un divisorio in listelli di legno verticale da pavimento a soffitto.
La carta da parati valorizza l'ambiente del tavolo da pranzo.
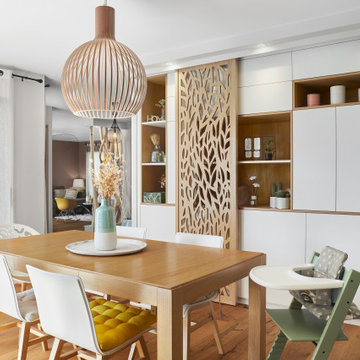
Pour répondre aux attentes et aux besoins de la famille, nous avons proposé un projet complet alliant architecture d’intérieur, agencement et décoration, dans un esprit scandinave et bohème :
• Nos équipes ont procédé à la dépose de l’escalier existant et à l’installation d’un nouvel escalier en bois et en métal, plus esthétique et plus fonctionnel.
• Afin de repenser l’ambiance et la décoration, nous avons repris l’intégralité des murs et des sols : pose d’un parquet contrecollé, parements, papiers peints, panneaux en bois décoratifs ajourés spécialement designés par l’agence, claustras en bois flottés…
• Le désir de luminosité étant au centre du projet, nous avons repensé la distribution des éclairages avec notamment la mise en place de jeux de lumières indirects : pose d’une applique dans l’escalier, spots encastrés dans une casquette en placo au-dessus des claustras et devant le meuble sur mesure de la salle à manger.
• Espace clé de la maison, la salle à manger a fait l’objet d’une attention toute particulière avec une circulation révisée et la création d’un meuble sur mesure équipé de façades coulissantes permettant notamment l’intégration discrète de la cave.

Tucked away in a small but thriving village on the South Downs is a beautiful and unique property. Our brief was to add contemporary and quirky touches to bring the home to life. We added soft furnishings, furniture and accessories to the eclectic open plan interior, bringing zest and personality to the busy family home.

Thomas Leclerc
Exempel på en mellanstor nordisk matplats med öppen planlösning, med vita väggar, brunt golv och ljust trägolv
Exempel på en mellanstor nordisk matplats med öppen planlösning, med vita väggar, brunt golv och ljust trägolv
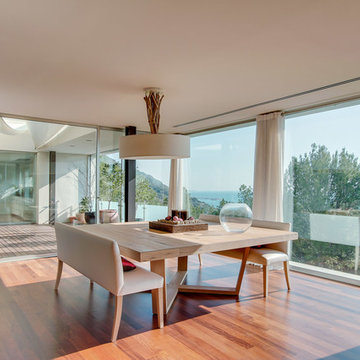
Idéer för mellanstora minimalistiska matplatser med öppen planlösning, med mellanmörkt trägolv och vita väggar
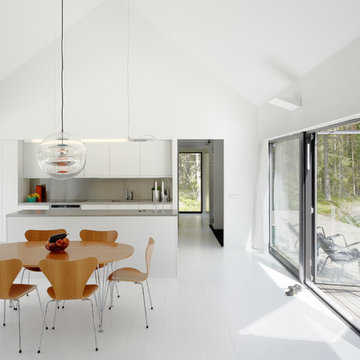
Idéer för att renovera ett mellanstort nordiskt kök med matplats, med vita väggar och målat trägolv
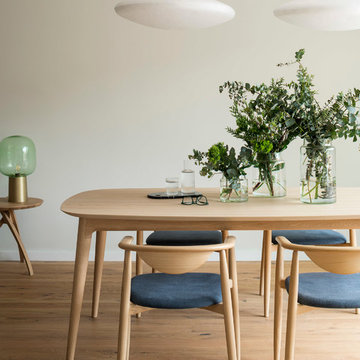
Proyecto realizado por The Room Studio
Fotografías: Mauricio Fuertes
Idéer för att renovera en mellanstor nordisk matplats, med ljust trägolv, vita väggar och beiget golv
Idéer för att renovera en mellanstor nordisk matplats, med ljust trägolv, vita väggar och beiget golv
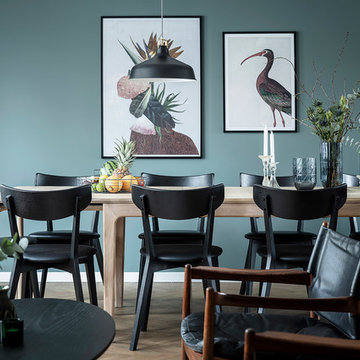
Stort matbord från Skovby med plats för många!
Idéer för att renovera en mellanstor nordisk matplats med öppen planlösning, med blå väggar, mörkt trägolv och brunt golv
Idéer för att renovera en mellanstor nordisk matplats med öppen planlösning, med blå väggar, mörkt trägolv och brunt golv

Our client is a traveler and collector of art. He had a very eclectic mix of artwork and mixed media but no allocated space for displaying it. We created a gallery wall using different frame sizes, finishes and styles. This way it feels as if the gallery wall has been added to over time.
Photographer: Stephani Buchman
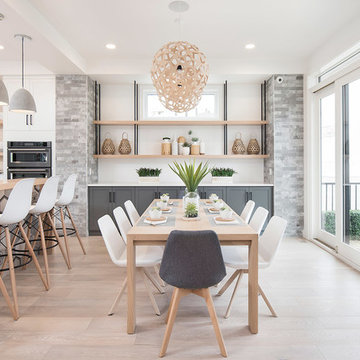
Beautiful living room from the Stampede Dream Home 2017 featuring Lauzon's Chelsea Cream hardwood floor. A light wire brushed White Oak hardwood flooring.
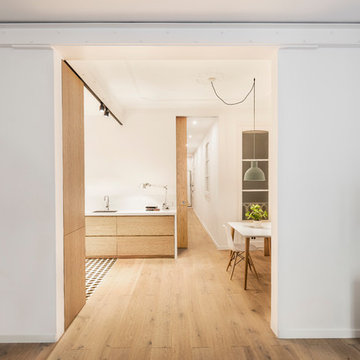
Cocina abierta con espacio de comedor, donde el blanco y la madera son el eje del diseño, proporcionando elegancia y calidez, con estilo nórdico.
Inspiration för en mellanstor minimalistisk matplats med öppen planlösning, med vita väggar och mellanmörkt trägolv
Inspiration för en mellanstor minimalistisk matplats med öppen planlösning, med vita väggar och mellanmörkt trägolv
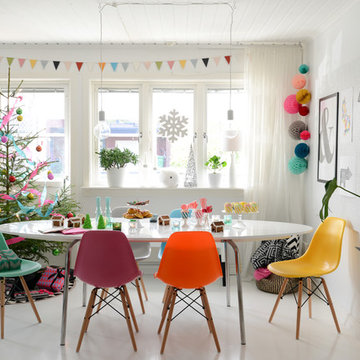
Anna Stenberg add: design © Houzz 2016
Foto på en mellanstor minimalistisk matplats, med vita väggar
Foto på en mellanstor minimalistisk matplats, med vita väggar
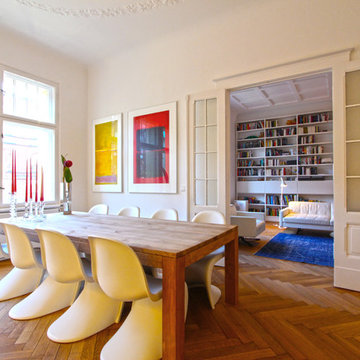
WAF Architekten - Mark Asipowicz
Idéer för att renovera en mellanstor skandinavisk separat matplats, med vita väggar och mellanmörkt trägolv
Idéer för att renovera en mellanstor skandinavisk separat matplats, med vita väggar och mellanmörkt trägolv
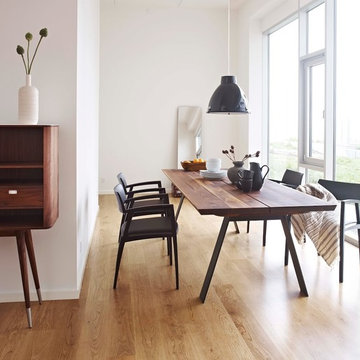
Table Plank, en aubier de noyer, fauteuil Curve, cabinet haut en noyer huilé
Idéer för en mellanstor nordisk separat matplats, med vita väggar och mellanmörkt trägolv
Idéer för en mellanstor nordisk separat matplats, med vita väggar och mellanmörkt trägolv
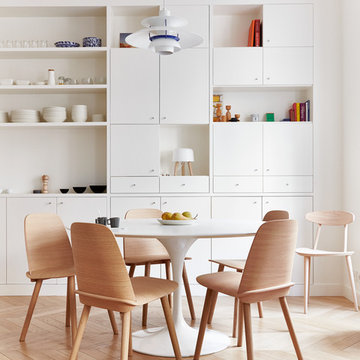
photographer : Idha Lindhag
Inspiration för en mellanstor skandinavisk matplats, med ljust trägolv och vita väggar
Inspiration för en mellanstor skandinavisk matplats, med ljust trägolv och vita väggar

Dining Room & Kitchen
Photo by David Eichler
Exempel på en mellanstor minimalistisk matplats med öppen planlösning, med vita väggar, mellanmörkt trägolv, en öppen hörnspis, en spiselkrans i tegelsten och brunt golv
Exempel på en mellanstor minimalistisk matplats med öppen planlösning, med vita väggar, mellanmörkt trägolv, en öppen hörnspis, en spiselkrans i tegelsten och brunt golv
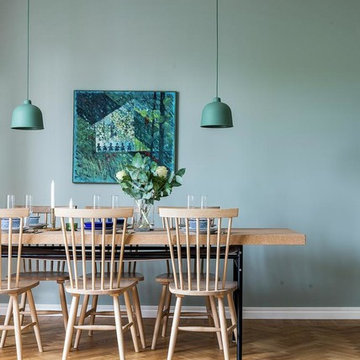
Exempel på en mellanstor minimalistisk matplats, med gröna väggar, mellanmörkt trägolv och brunt golv
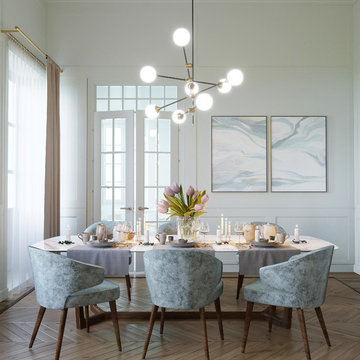
Inspiration för en mellanstor skandinavisk matplats, med vita väggar, mellanmörkt trägolv och brunt golv
3 073 foton på mellanstor skandinavisk matplats
1
