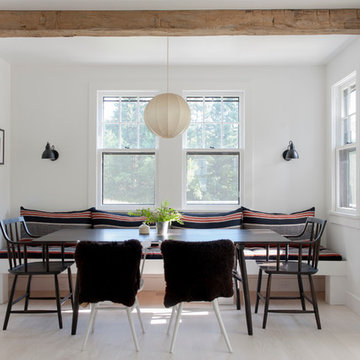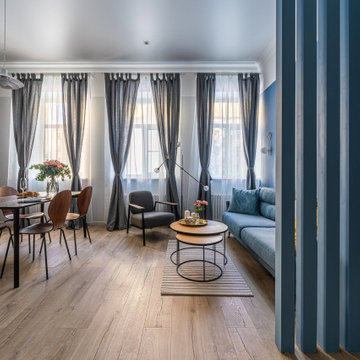1 846 foton på skandinavisk matplats
Sortera efter:
Budget
Sortera efter:Populärt i dag
1 - 20 av 1 846 foton
Artikel 1 av 3

Réorganiser et revoir la circulation tout en décorant. Voilà tout le travail résumé en quelques mots, alors que chaque détail compte comme le claustra, la cuisine blanche, la crédence, les meubles hauts, le papier peint, la lumière, la peinture, les murs et le plafond

Zona giorno open-space in stile scandinavo.
Toni naturali del legno e pareti neutre.
Una grande parete attrezzata è di sfondo alla parete frontale al divano. La zona pranzo è separata attraverso un divisorio in listelli di legno verticale da pavimento a soffitto.
La carta da parati valorizza l'ambiente del tavolo da pranzo.
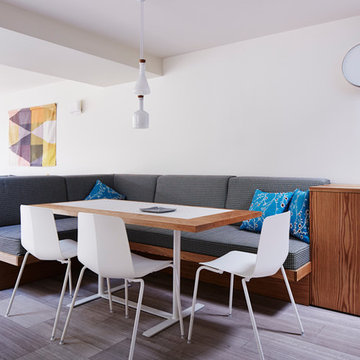
Alicia Taylor Photography
Foto på en liten nordisk matplats, med vita väggar och marmorgolv
Foto på en liten nordisk matplats, med vita väggar och marmorgolv
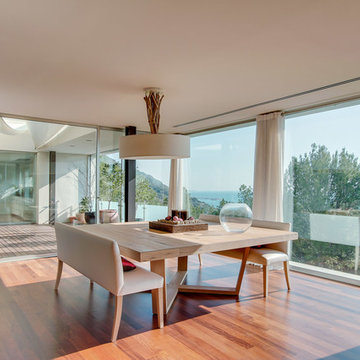
Idéer för mellanstora minimalistiska matplatser med öppen planlösning, med mellanmörkt trägolv och vita väggar
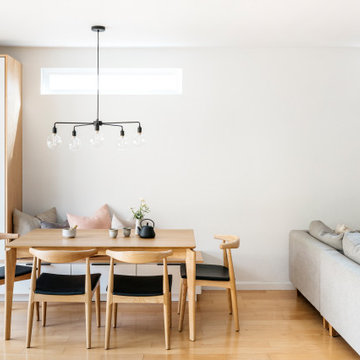
We lovingly named this project our Hide & Seek House. Our clients had done a full home renovation a decade prior, but they realized that they had not built in enough storage in their home, leaving their main living spaces cluttered and chaotic. They commissioned us to bring simplicity and order back into their home with carefully planned custom casework in their entryway, living room, dining room and kitchen. We blended the best of Scandinavian and Japanese interiors to create a calm, minimal, and warm space for our clients to enjoy.
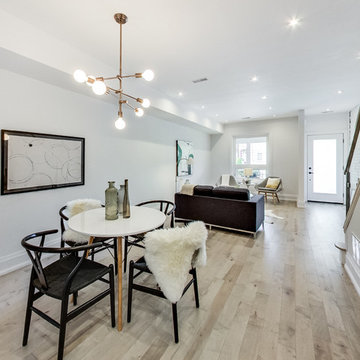
Listing Realtor: Brooke Marion; Photography: Andrea Simone
Exempel på en liten nordisk matplats med öppen planlösning, med vita väggar och ljust trägolv
Exempel på en liten nordisk matplats med öppen planlösning, med vita väggar och ljust trägolv
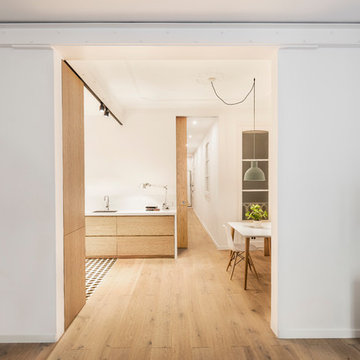
Cocina abierta con espacio de comedor, donde el blanco y la madera son el eje del diseño, proporcionando elegancia y calidez, con estilo nórdico.
Inspiration för en mellanstor minimalistisk matplats med öppen planlösning, med vita väggar och mellanmörkt trägolv
Inspiration för en mellanstor minimalistisk matplats med öppen planlösning, med vita väggar och mellanmörkt trägolv
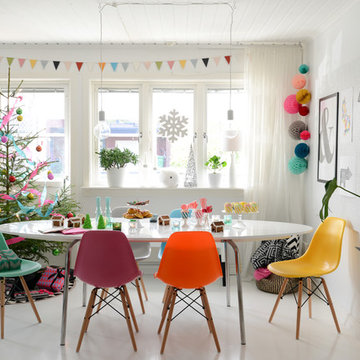
Anna Stenberg add: design © Houzz 2016
Foto på en mellanstor minimalistisk matplats, med vita väggar
Foto på en mellanstor minimalistisk matplats, med vita väggar
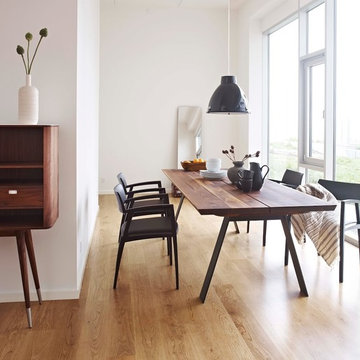
Table Plank, en aubier de noyer, fauteuil Curve, cabinet haut en noyer huilé
Idéer för en mellanstor nordisk separat matplats, med vita väggar och mellanmörkt trägolv
Idéer för en mellanstor nordisk separat matplats, med vita väggar och mellanmörkt trägolv
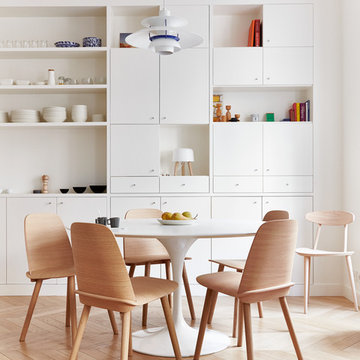
photographer : Idha Lindhag
Inspiration för en mellanstor skandinavisk matplats, med ljust trägolv och vita väggar
Inspiration för en mellanstor skandinavisk matplats, med ljust trägolv och vita väggar
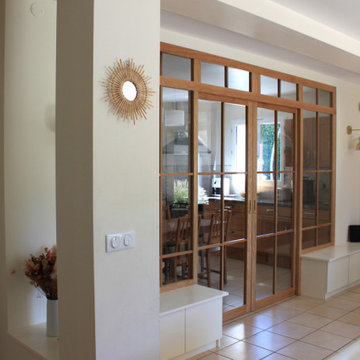
Création d'une verrière en chêne en verre, sur mesure, après démolition d'un cloison séparative classique en placoplâtre, création de meubles de rangement en partie basse. La verrière est en chêne massif, avec 2 portes coulissantes centrales et 2 parties fixes latérales, au-dessus des 2 meubles bas de rangements.
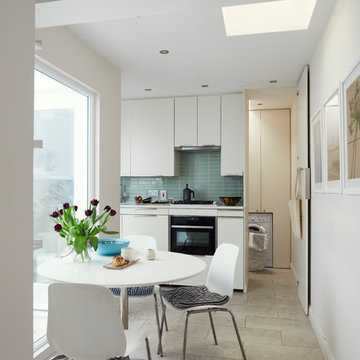
Philip Lauterbach
Idéer för ett litet minimalistiskt kök med matplats, med vita väggar, klinkergolv i porslin och vitt golv
Idéer för ett litet minimalistiskt kök med matplats, med vita väggar, klinkergolv i porslin och vitt golv
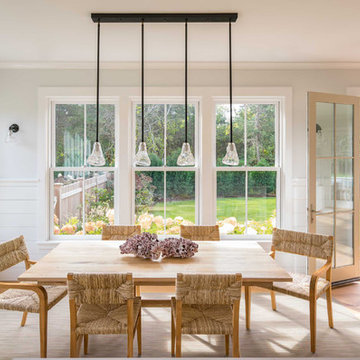
Exempel på ett mellanstort skandinaviskt kök med matplats, med ljust trägolv, beige väggar och grått golv

Rénovation complète de cet appartement plein de charme au coeur du 11ème arrondissement de Paris. Nous avons redessiné les espaces pour créer une chambre séparée, qui était autrefois une cuisine. Dans la grande pièce à vivre, parquet Versailles d'origine et poutres au plafond. Nous avons créé une grande cuisine intégrée au séjour / salle à manger. Côté ambiance, du béton ciré et des teintes bleu perle côtoient le charme de l'ancien pour donner du contraste et de la modernité à l'appartement.

Lauren Smyth designs over 80 spec homes a year for Alturas Homes! Last year, the time came to design a home for herself. Having trusted Kentwood for many years in Alturas Homes builder communities, Lauren knew that Brushed Oak Whisker from the Plateau Collection was the floor for her!
She calls the look of her home ‘Ski Mod Minimalist’. Clean lines and a modern aesthetic characterizes Lauren's design style, while channeling the wild of the mountains and the rivers surrounding her hometown of Boise.

Complete overhaul of the common area in this wonderful Arcadia home.
The living room, dining room and kitchen were redone.
The direction was to obtain a contemporary look but to preserve the warmth of a ranch home.
The perfect combination of modern colors such as grays and whites blend and work perfectly together with the abundant amount of wood tones in this design.
The open kitchen is separated from the dining area with a large 10' peninsula with a waterfall finish detail.
Notice the 3 different cabinet colors, the white of the upper cabinets, the Ash gray for the base cabinets and the magnificent olive of the peninsula are proof that you don't have to be afraid of using more than 1 color in your kitchen cabinets.
The kitchen layout includes a secondary sink and a secondary dishwasher! For the busy life style of a modern family.
The fireplace was completely redone with classic materials but in a contemporary layout.
Notice the porcelain slab material on the hearth of the fireplace, the subway tile layout is a modern aligned pattern and the comfortable sitting nook on the side facing the large windows so you can enjoy a good book with a bright view.
The bamboo flooring is continues throughout the house for a combining effect, tying together all the different spaces of the house.
All the finish details and hardware are honed gold finish, gold tones compliment the wooden materials perfectly.

Anna Stathaki
Minimalistisk inredning av en stor matplats med öppen planlösning, med betonggolv och grått golv
Minimalistisk inredning av en stor matplats med öppen planlösning, med betonggolv och grått golv
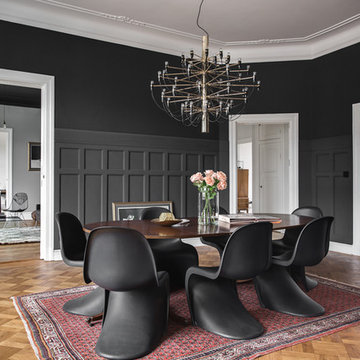
From the dining room, you can see through to the lounge and onto the office. The very dark grey walls created a calm, comfortable feeling in the dining-room, with the ceiling of the lounge in the same colour. The wall panelling was painted in the same colour as the walls but in the Dead Flat finish.
1 846 foton på skandinavisk matplats
1
