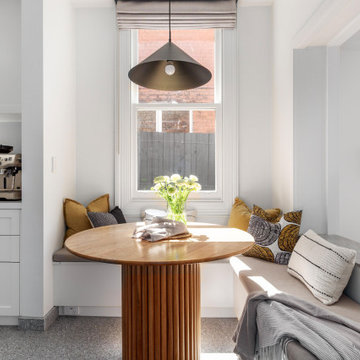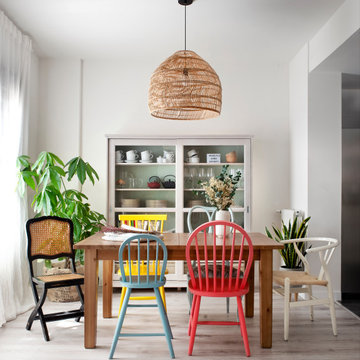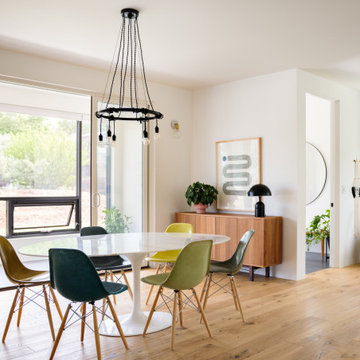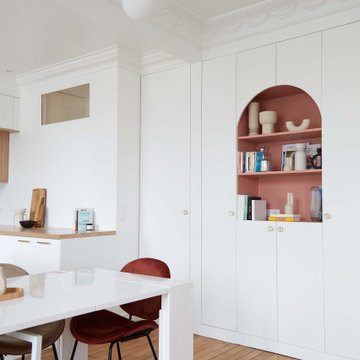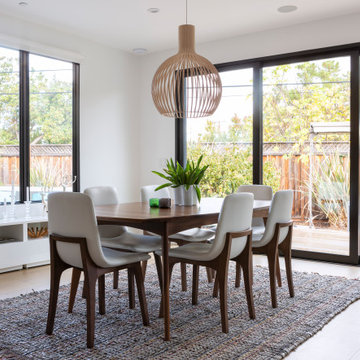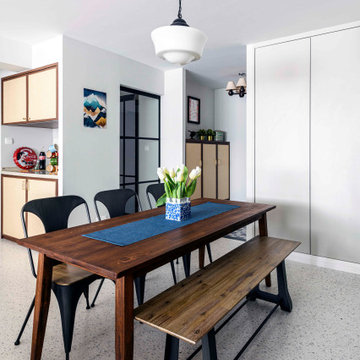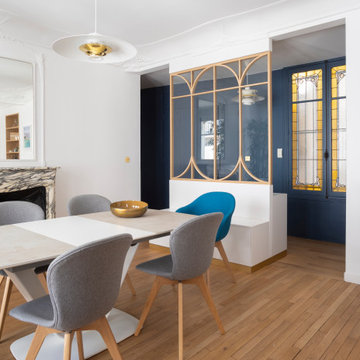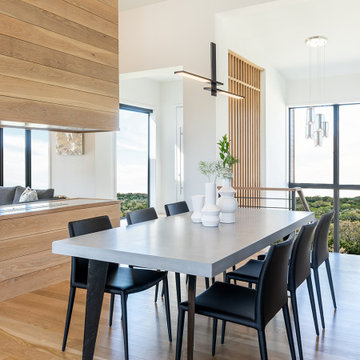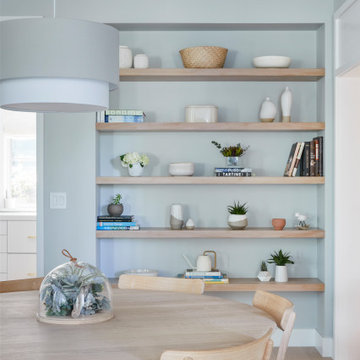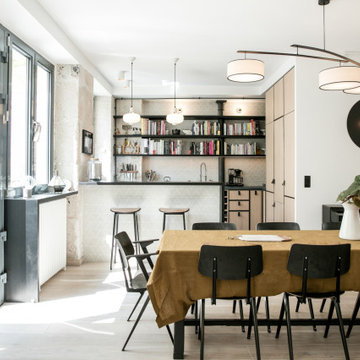24 774 foton på skandinavisk matplats
Sortera efter:
Budget
Sortera efter:Populärt i dag
81 - 100 av 24 774 foton
Artikel 1 av 2
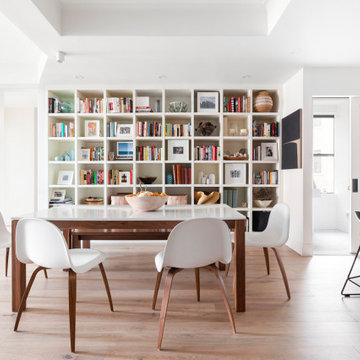
More info about this project: https://blog.sweeten.com/nyc/family-remodel-design-forward-apartment/
Designed by Architect Jessica Wetters http://www.jwarchitecturedpc.com/
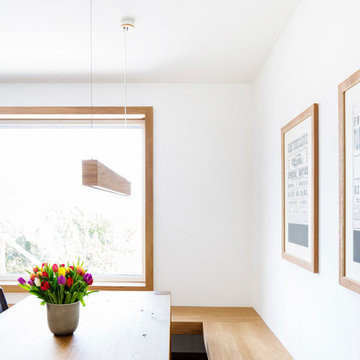
Bild på en liten minimalistisk matplats med öppen planlösning, med vita väggar, mellanmörkt trägolv och brunt golv
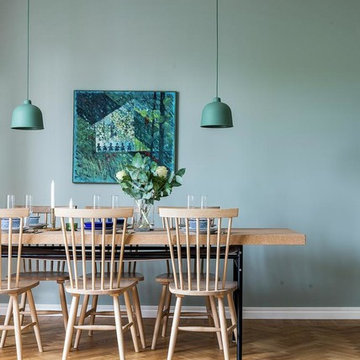
Exempel på en mellanstor minimalistisk matplats, med gröna väggar, mellanmörkt trägolv och brunt golv
Hitta den rätta lokala yrkespersonen för ditt projekt
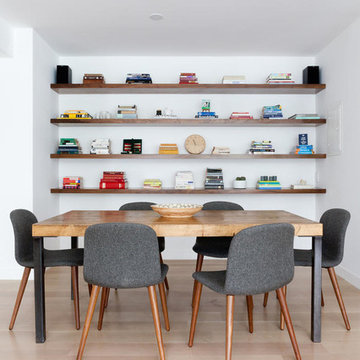
We love the library look for a dining area. Floating bookshelves keep the room open while providing ample space to display books, photographs, and objects. The dining chairs are the Bacco chairs from DWR.
Photo: Amy Bartlam
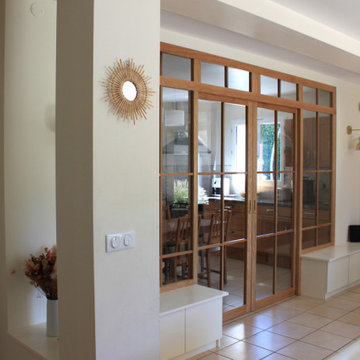
Création d'une verrière en chêne en verre, sur mesure, après démolition d'un cloison séparative classique en placoplâtre, création de meubles de rangement en partie basse. La verrière est en chêne massif, avec 2 portes coulissantes centrales et 2 parties fixes latérales, au-dessus des 2 meubles bas de rangements.
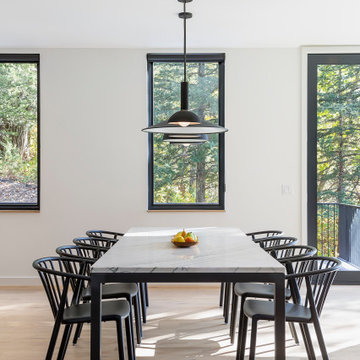
A Scandinavian minimalist dining room with black windows, white oak flooring, white interior, black pendant lights, and Scandinavian furniture.
Bild på en minimalistisk matplats
Bild på en minimalistisk matplats
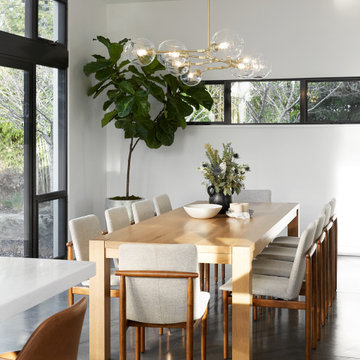
Idéer för nordiska matplatser med öppen planlösning, med vita väggar, betonggolv och grått golv
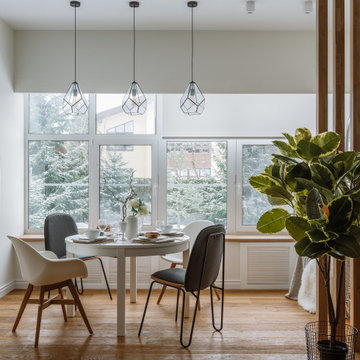
Idéer för stora skandinaviska separata matplatser, med vita väggar, mellanmörkt trägolv, brunt golv och en bred öppen spis
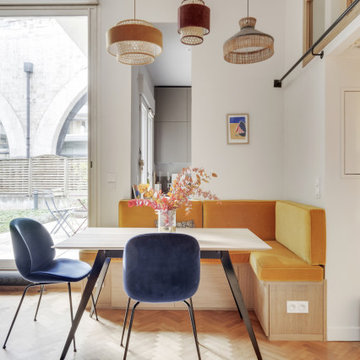
Rénovation complète de l'appartement hormis la cuisine.
Idéer för att renovera en liten minimalistisk matplats, med vita väggar och ljust trägolv
Idéer för att renovera en liten minimalistisk matplats, med vita väggar och ljust trägolv
24 774 foton på skandinavisk matplats
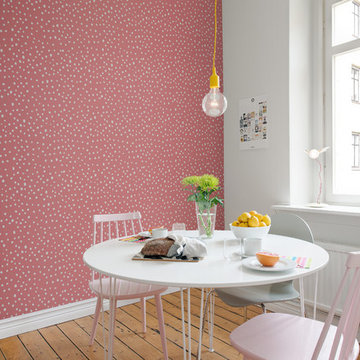
Nordisk inredning av en liten separat matplats, med rosa väggar, ljust trägolv och beiget golv
5
