626 foton på skandinavisk matplats
Sortera efter:
Budget
Sortera efter:Populärt i dag
1 - 20 av 626 foton
Artikel 1 av 3

Zona giorno open-space in stile scandinavo.
Toni naturali del legno e pareti neutre.
Una grande parete attrezzata è di sfondo alla parete frontale al divano. La zona pranzo è separata attraverso un divisorio in listelli di legno verticale da pavimento a soffitto.
La carta da parati valorizza l'ambiente del tavolo da pranzo.
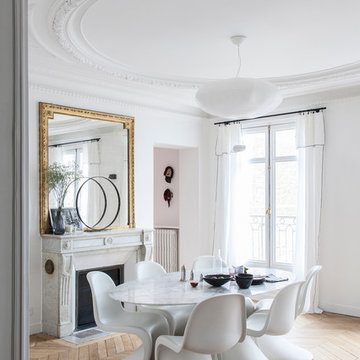
Bertrand Fompeyrine Photographe
Bild på en nordisk matplats, med vita väggar, mellanmörkt trägolv, en standard öppen spis och brunt golv
Bild på en nordisk matplats, med vita väggar, mellanmörkt trägolv, en standard öppen spis och brunt golv
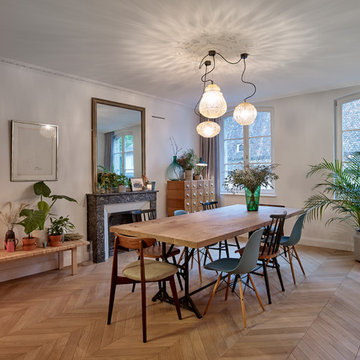
Inspiration för en nordisk matplats, med vita väggar, mellanmörkt trägolv, en standard öppen spis och brunt golv
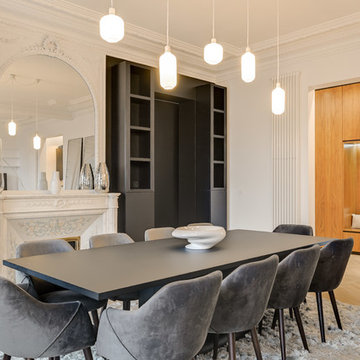
meero
Inredning av en skandinavisk stor separat matplats, med vita väggar, ljust trägolv och en standard öppen spis
Inredning av en skandinavisk stor separat matplats, med vita väggar, ljust trägolv och en standard öppen spis
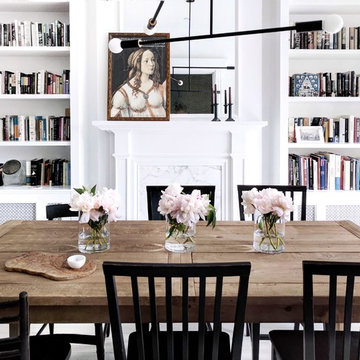
Bild på en skandinavisk matplats, med vita väggar, en standard öppen spis och en spiselkrans i sten
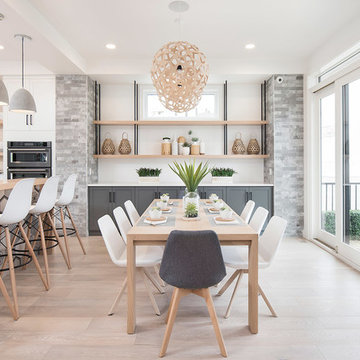
Beautiful living room from the Stampede Dream Home 2017 featuring Lauzon's Chelsea Cream hardwood floor. A light wire brushed White Oak hardwood flooring.
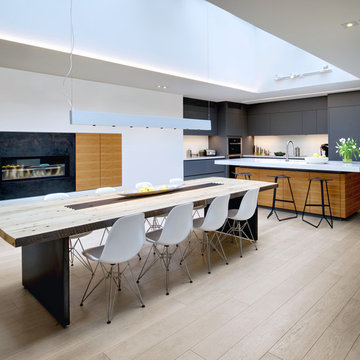
Idéer för ett skandinaviskt kök med matplats, med vita väggar, ljust trägolv, en bred öppen spis och en spiselkrans i metall

Dining Room & Kitchen
Photo by David Eichler
Exempel på en mellanstor minimalistisk matplats med öppen planlösning, med vita väggar, mellanmörkt trägolv, en öppen hörnspis, en spiselkrans i tegelsten och brunt golv
Exempel på en mellanstor minimalistisk matplats med öppen planlösning, med vita väggar, mellanmörkt trägolv, en öppen hörnspis, en spiselkrans i tegelsten och brunt golv
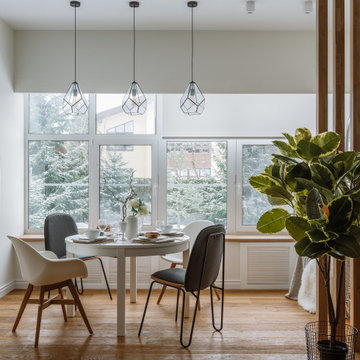
Idéer för stora skandinaviska separata matplatser, med vita väggar, mellanmörkt trägolv, brunt golv och en bred öppen spis

A coastal Scandinavian renovation project, combining a Victorian seaside cottage with Scandi design. We wanted to create a modern, open-plan living space but at the same time, preserve the traditional elements of the house that gave it it's character.

Lauren Smyth designs over 80 spec homes a year for Alturas Homes! Last year, the time came to design a home for herself. Having trusted Kentwood for many years in Alturas Homes builder communities, Lauren knew that Brushed Oak Whisker from the Plateau Collection was the floor for her!
She calls the look of her home ‘Ski Mod Minimalist’. Clean lines and a modern aesthetic characterizes Lauren's design style, while channeling the wild of the mountains and the rivers surrounding her hometown of Boise.

Nordisk inredning av en mellanstor matplats med öppen planlösning, med vita väggar, betonggolv, en öppen vedspis, en spiselkrans i gips och grått golv

Bild på en stor nordisk matplats med öppen planlösning, med vita väggar, laminatgolv, en öppen vedspis, en spiselkrans i tegelsten och grått golv
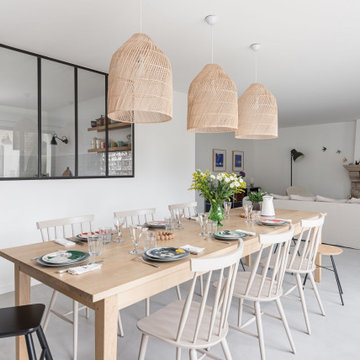
Inspiration för ett mellanstort nordiskt kök med matplats, med vita väggar, en standard öppen spis, en spiselkrans i sten och grått golv

Complete overhaul of the common area in this wonderful Arcadia home.
The living room, dining room and kitchen were redone.
The direction was to obtain a contemporary look but to preserve the warmth of a ranch home.
The perfect combination of modern colors such as grays and whites blend and work perfectly together with the abundant amount of wood tones in this design.
The open kitchen is separated from the dining area with a large 10' peninsula with a waterfall finish detail.
Notice the 3 different cabinet colors, the white of the upper cabinets, the Ash gray for the base cabinets and the magnificent olive of the peninsula are proof that you don't have to be afraid of using more than 1 color in your kitchen cabinets.
The kitchen layout includes a secondary sink and a secondary dishwasher! For the busy life style of a modern family.
The fireplace was completely redone with classic materials but in a contemporary layout.
Notice the porcelain slab material on the hearth of the fireplace, the subway tile layout is a modern aligned pattern and the comfortable sitting nook on the side facing the large windows so you can enjoy a good book with a bright view.
The bamboo flooring is continues throughout the house for a combining effect, tying together all the different spaces of the house.
All the finish details and hardware are honed gold finish, gold tones compliment the wooden materials perfectly.
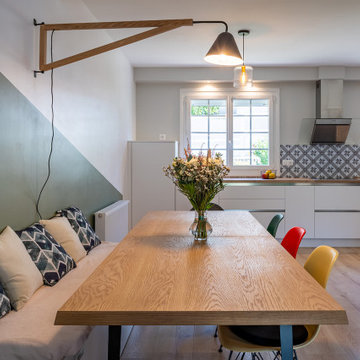
Mes clients désiraient une circulation plus fluide pour leur pièce à vivre et une ambiance plus chaleureuse et moderne.
Après une étude de faisabilité, nous avons décidé d'ouvrir une partie du mur porteur afin de créer un bloc central recevenant d'un côté les éléments techniques de la cuisine et de l'autre le poêle rotatif pour le salon. Dès l'entrée, nous avons alors une vue sur le grand salon.
La cuisine a été totalement retravaillée, un grand plan de travail et de nombreux rangements, idéal pour cette grande famille.
Côté salle à manger, nous avons joué avec du color zonning, technique de peinture permettant de créer un espace visuellement. Une grande table esprit industriel, un banc et des chaises colorées pour un espace dynamique et chaleureux.
Pour leur salon, mes clients voulaient davantage de rangement et des lignes modernes, j'ai alors dessiné un meuble sur mesure aux multiples rangements et servant de meuble TV. Un canapé en cuir marron et diverses assises modulables viennent délimiter cet espace chaleureux et conviviale.
L'ensemble du sol a été changé pour un modèle en startifié chêne raboté pour apporter de la chaleur à la pièce à vivre.
Le mobilier et la décoration s'articulent autour d'un camaïeu de verts et de teintes chaudes pour une ambiance chaleureuse, moderne et dynamique.

Inspiration för stora skandinaviska matplatser med öppen planlösning, med vita väggar, betonggolv, en öppen vedspis, en spiselkrans i betong och vitt golv
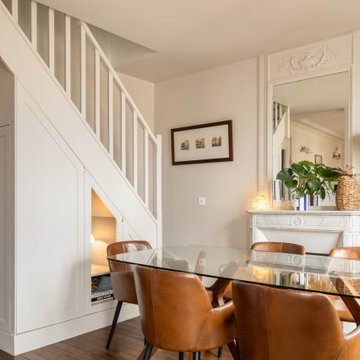
Style : campagne chic avec des touches de modernité
Nordisk inredning av en mellanstor matplats med öppen planlösning, med vita väggar, mörkt trägolv, en standard öppen spis och en spiselkrans i betong
Nordisk inredning av en mellanstor matplats med öppen planlösning, med vita väggar, mörkt trägolv, en standard öppen spis och en spiselkrans i betong
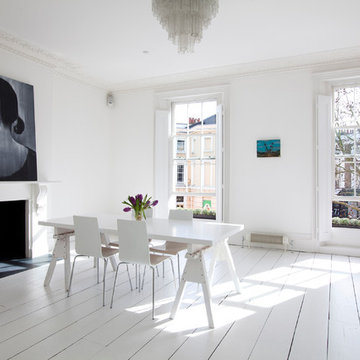
Nathalie Priem
Bild på en minimalistisk matplats, med vita väggar, målat trägolv, en standard öppen spis och vitt golv
Bild på en minimalistisk matplats, med vita väggar, målat trägolv, en standard öppen spis och vitt golv
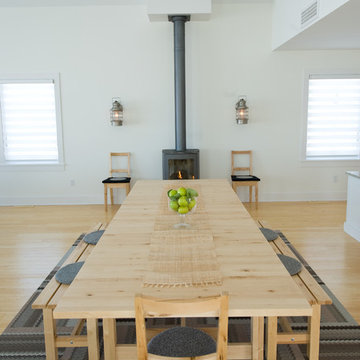
Scandinavian modern Dining Table
Photo Credit: Scott Amundson
Inredning av en nordisk matplats, med vita väggar, mellanmörkt trägolv och en öppen vedspis
Inredning av en nordisk matplats, med vita väggar, mellanmörkt trägolv och en öppen vedspis
626 foton på skandinavisk matplats
1