624 foton på skandinavisk matplats
Sortera efter:
Budget
Sortera efter:Populärt i dag
41 - 60 av 624 foton
Artikel 1 av 3
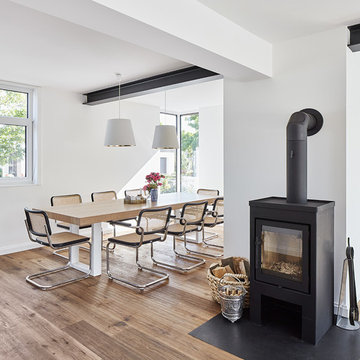
Idéer för att renovera en mellanstor minimalistisk matplats med öppen planlösning, med vita väggar, ljust trägolv och en öppen vedspis

Inspired by sandy shorelines on the California coast, this beachy blonde vinyl floor brings just the right amount of variation to each room. With the Modin Collection, we have raised the bar on luxury vinyl plank. The result is a new standard in resilient flooring. Modin offers true embossed in register texture, a low sheen level, a rigid SPC core, an industry-leading wear layer, and so much more.

Inspiration för stora minimalistiska matplatser, med vita väggar, ljust trägolv, en dubbelsidig öppen spis och en spiselkrans i gips
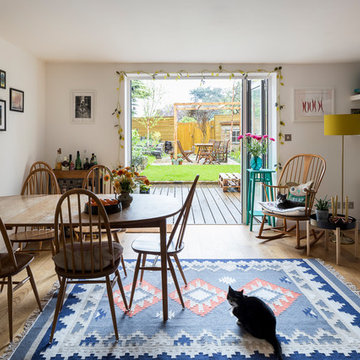
Chris Snook
Bild på en liten minimalistisk matplats, med vita väggar, ljust trägolv, en standard öppen spis och brunt golv
Bild på en liten minimalistisk matplats, med vita väggar, ljust trägolv, en standard öppen spis och brunt golv
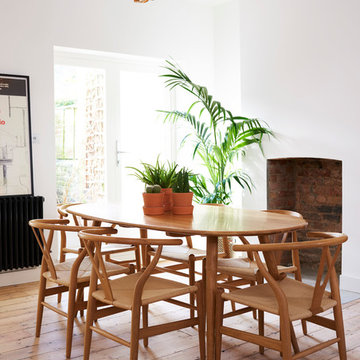
Nordisk inredning av en mellanstor matplats med öppen planlösning, med vita väggar, mellanmörkt trägolv, brunt golv, en standard öppen spis och en spiselkrans i tegelsten
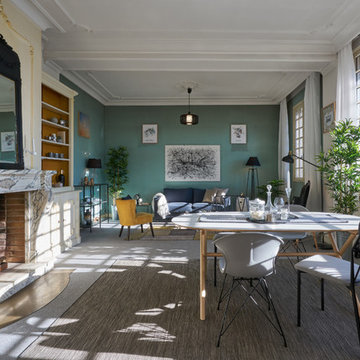
Alain L'Hérisson
Inspiration för en skandinavisk matplats med öppen planlösning, med gröna väggar, heltäckningsmatta, en standard öppen spis, en spiselkrans i sten och grått golv
Inspiration för en skandinavisk matplats med öppen planlösning, med gröna väggar, heltäckningsmatta, en standard öppen spis, en spiselkrans i sten och grått golv
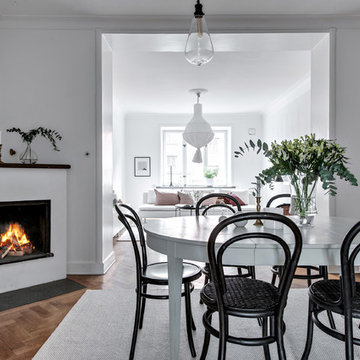
Bjurfors.se/SE360
Inspiration för en nordisk matplats med öppen planlösning, med vita väggar, mellanmörkt trägolv, en standard öppen spis och brunt golv
Inspiration för en nordisk matplats med öppen planlösning, med vita väggar, mellanmörkt trägolv, en standard öppen spis och brunt golv
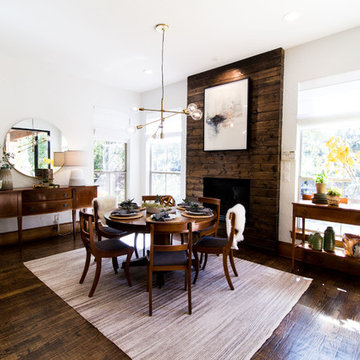
Bethany Jarrell Photography
White Oak, Flat Panel Cabinetry
Galaxy Black Granite
Epitome Quartz
White Subway Tile
Custom Cabinets
Skandinavisk inredning av ett stort kök med matplats, med vita väggar, mörkt trägolv, en standard öppen spis, en spiselkrans i trä och brunt golv
Skandinavisk inredning av ett stort kök med matplats, med vita väggar, mörkt trägolv, en standard öppen spis, en spiselkrans i trä och brunt golv

Foto på en stor minimalistisk matplats, med grå väggar, bambugolv, en hängande öppen spis, en spiselkrans i metall och brunt golv
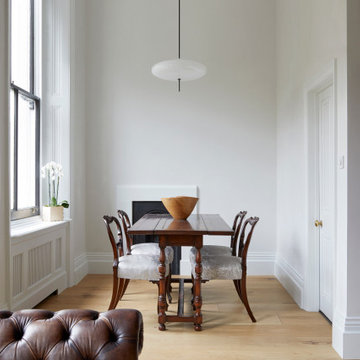
Project: Residential interior refurbishment
Site: Kensington, London
Designer: Deik (www.deik.co.uk)
Photographer: Anna Stathaki
Floral/prop stylish: Simone Bell
We have also recently completed a commercial design project for Café Kitsuné in Pantechnicon (a Nordic-Japanese inspired shop, restaurant and café).
Simplicity and understated luxury
The property is a Grade II listed building in the Queen’s Gate Conservation area. It has been carefully refurbished to make the most out of its existing period features, with all structural elements and mechanical works untouched and preserved.
The client asked for modest, understated modern luxury, and wanted to keep some of the family antique furniture.
The flat has been transformed with the use of neutral, clean and simple elements that blend subtly with the architecture of the shell. Classic furniture and modern details complement and enhance one another.
The focus in this project is on craftsmanship, handiwork and the use of traditional, natural, timeless materials. A mix of solid oak, stucco plaster, marble and bronze emphasize the building’s heritage.
The raw stucco walls provide a simple, earthy warmth, referencing artisanal plasterwork. With its muted tones and rough-hewn simplicity, stucco is the perfect backdrop for the timeless furniture and interiors.
Feature wall lights have been carefully placed to bring out the surface of the stucco, creating a dramatic feel throughout the living room and corridor.
The bathroom and shower room employ subtle, minimal details, with elegant grey marble tiles and pale oak joinery creating warm, calming tones and a relaxed atmosphere.
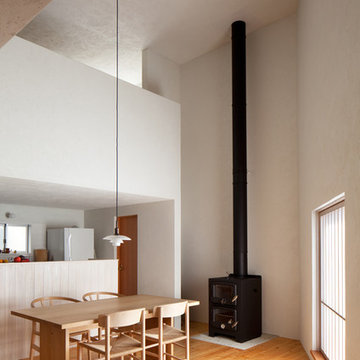
Design: ポール・ヘニングセン / Architect: 株式会社 若原アトリエ / Photo: 中村絵
Bild på en skandinavisk matplats, med vita väggar, mellanmörkt trägolv, en öppen vedspis, en spiselkrans i sten och brunt golv
Bild på en skandinavisk matplats, med vita väggar, mellanmörkt trägolv, en öppen vedspis, en spiselkrans i sten och brunt golv
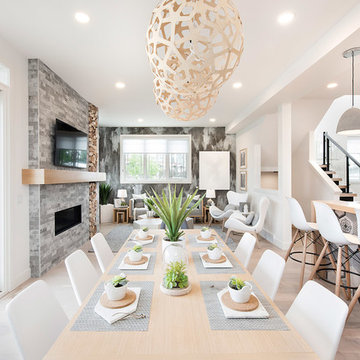
Beautiful living room from the Stampede Dream Home 2017 featuring Lauzon's Chelsea Cream hardwood floor. A light wire brushed White Oak hardwood flooring.
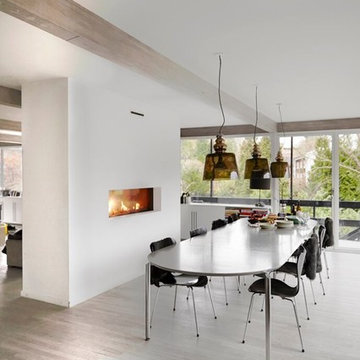
Foto på en stor minimalistisk separat matplats, med vita väggar, ljust trägolv, en dubbelsidig öppen spis och en spiselkrans i gips

Dining Room with outdoor patio through right doors and Living Room beyond fireplace on left
Bild på en mellanstor minimalistisk separat matplats, med vita väggar, mellanmörkt trägolv, en dubbelsidig öppen spis, en spiselkrans i trä och beiget golv
Bild på en mellanstor minimalistisk separat matplats, med vita väggar, mellanmörkt trägolv, en dubbelsidig öppen spis, en spiselkrans i trä och beiget golv
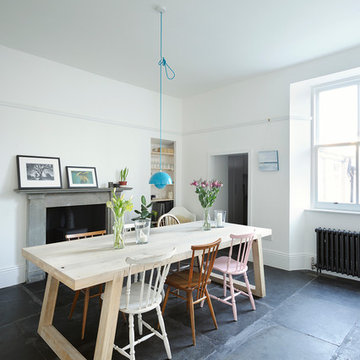
Dining room with large chunky table. Original flagstone flooring restored. New cast iron radiator, and bookshelves in alcoves. Copyright Nigel Rigden
Exempel på ett stort minimalistiskt kök med matplats, med vita väggar, skiffergolv, en öppen vedspis, en spiselkrans i sten och svart golv
Exempel på ett stort minimalistiskt kök med matplats, med vita väggar, skiffergolv, en öppen vedspis, en spiselkrans i sten och svart golv
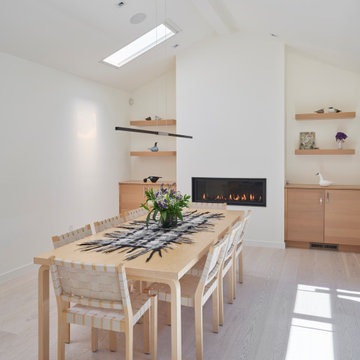
This Scandinavian-style home is a true masterpiece in minimalist design, perfectly blending in with the natural beauty of Moraga's rolling hills. With an elegant fireplace and soft, comfortable seating, the living room becomes an ideal place to relax with family. The revamped kitchen boasts functional features that make cooking a breeze, and the cozy dining space with soft wood accents creates an intimate atmosphere for family dinners or entertaining guests. The luxurious bedroom offers sprawling views that take one’s breath away. The back deck is the ultimate retreat, providing an abundance of stunning vistas to enjoy while basking in the sunshine. The sprawling deck, complete with a Finnish sauna and outdoor shower, is the perfect place to unwind and take in the magnificent views. From the windows and floors to the kitchen and bathrooms, everything has been carefully curated to create a serene and bright space that exudes Scandinavian charisma.
---Project by Douglah Designs. Their Lafayette-based design-build studio serves San Francisco's East Bay areas, including Orinda, Moraga, Walnut Creek, Danville, Alamo Oaks, Diablo, Dublin, Pleasanton, Berkeley, Oakland, and Piedmont.
For more about Douglah Designs, click here: http://douglahdesigns.com/
To learn more about this project, see here: https://douglahdesigns.com/featured-portfolio/scandinavian-home-design-moraga
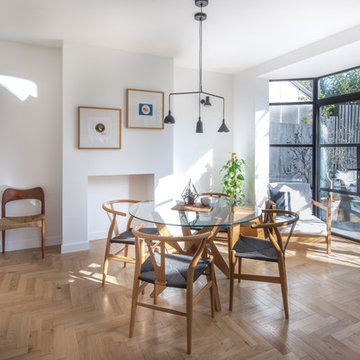
Idéer för mellanstora minimalistiska kök med matplatser, med vita väggar, ljust trägolv, en standard öppen spis, en spiselkrans i gips och brunt golv
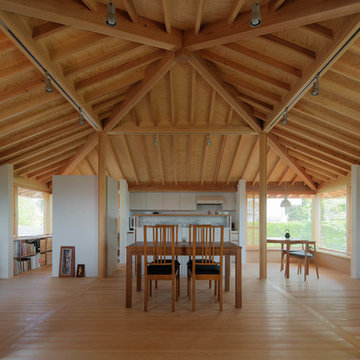
photo by Kenichi Suzuki
Inredning av en nordisk mellanstor matplats med öppen planlösning, med vita väggar, ljust trägolv, en standard öppen spis, en spiselkrans i sten och brunt golv
Inredning av en nordisk mellanstor matplats med öppen planlösning, med vita väggar, ljust trägolv, en standard öppen spis, en spiselkrans i sten och brunt golv
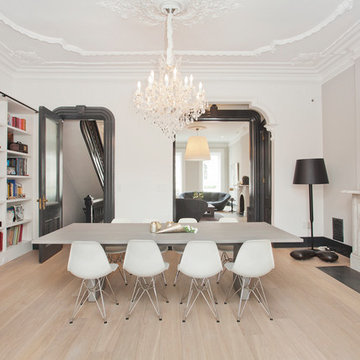
Jennifer Brown
Idéer för en stor skandinavisk separat matplats, med vita väggar, ljust trägolv, en standard öppen spis, en spiselkrans i sten och beiget golv
Idéer för en stor skandinavisk separat matplats, med vita väggar, ljust trägolv, en standard öppen spis, en spiselkrans i sten och beiget golv
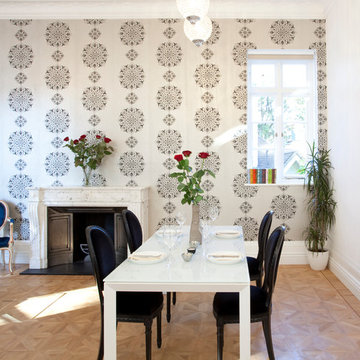
Finding Neverland in this contemporary dwelling a stone's throw away from Peter Pan's west London home.
Idéer för att renovera en minimalistisk matplats, med flerfärgade väggar, ljust trägolv och en standard öppen spis
Idéer för att renovera en minimalistisk matplats, med flerfärgade väggar, ljust trägolv och en standard öppen spis
624 foton på skandinavisk matplats
3