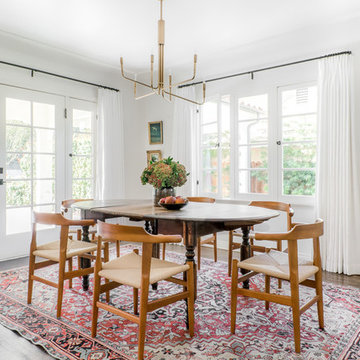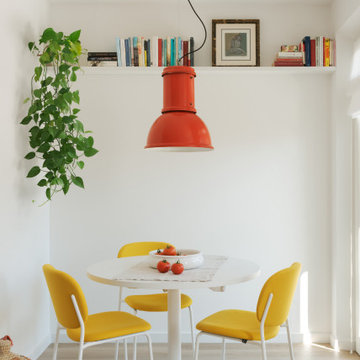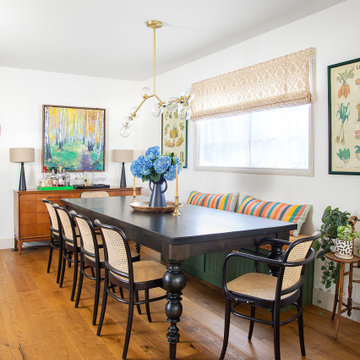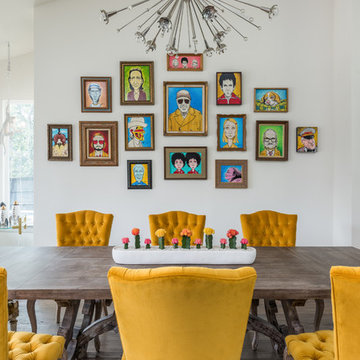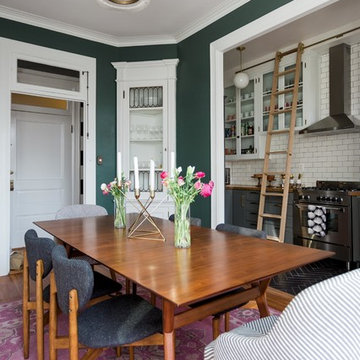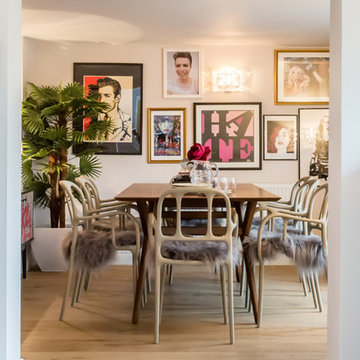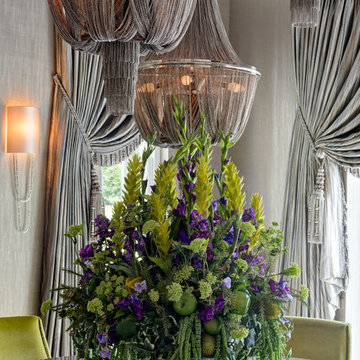36 585 foton på eklektisk matplats
Sortera efter:
Budget
Sortera efter:Populärt i dag
1 - 20 av 36 585 foton
Artikel 1 av 2

Idéer för att renovera en eklektisk matplats, med beige väggar, mellanmörkt trägolv, en standard öppen spis, en spiselkrans i trä och brunt golv

Bild på en mycket stor eklektisk matplats med öppen planlösning, med vita väggar, mellanmörkt trägolv och brunt golv

Colin Price Photography
Idéer för mellanstora eklektiska separata matplatser, med grå väggar och flerfärgat golv
Idéer för mellanstora eklektiska separata matplatser, med grå väggar och flerfärgat golv
Hitta den rätta lokala yrkespersonen för ditt projekt
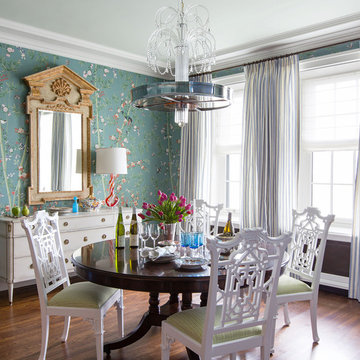
Josh Thornton
Inspiration för mellanstora eklektiska matplatser, med mörkt trägolv, brunt golv och flerfärgade väggar
Inspiration för mellanstora eklektiska matplatser, med mörkt trägolv, brunt golv och flerfärgade väggar
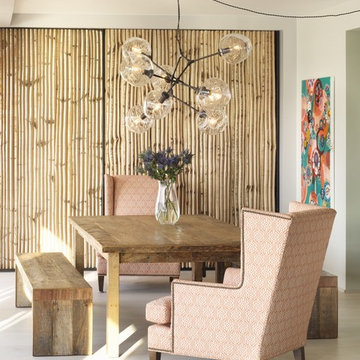
Dining room with birch screen and Adelman chandelier.
Photography by Annie Schlechter
Foto på en eklektisk matplats
Foto på en eklektisk matplats

Exempel på en liten eklektisk matplats, med beige väggar, mellanmörkt trägolv, en öppen vedspis, en spiselkrans i tegelsten och brunt golv
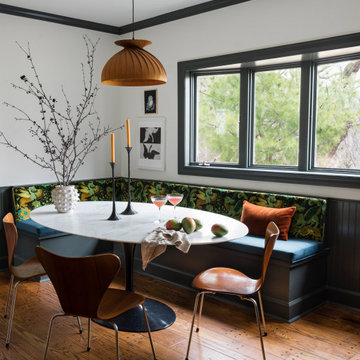
Contrast trim and a built-in upholstered banquette bench set off this dining area. We kept the original flooring with exposed dowel heads and added a vintage wood veneer light fixture above the marble top tulip dining table. But the real showstopper is the velvet cushion with an almost neon dragon print - and it's comfortable too.
Design: @dewdesignchicago
Photography: @erinkonrathphotography
Styling: Natalie Marotta Style

This blushful dining area was created to compliment the homeowner’s sense of person style. We kept the space light and airy by flanking the windows with ombre sheer panels. To help ground the space we also paired the lighter pieces with dark buffet and dining table.

Дизайнер характеризует стиль этой квартиры как романтичная эклектика: «Здесь совмещены разные времена (старая и новая мебель), советское прошлое и настоящее, уральский колорит и европейская классика. Мне хотелось сделать этот проект с уральским акцентом».
На книжном стеллаже — скульптура-часы «Хозяйка Медной горы и Данила Мастер», каслинское литьё.
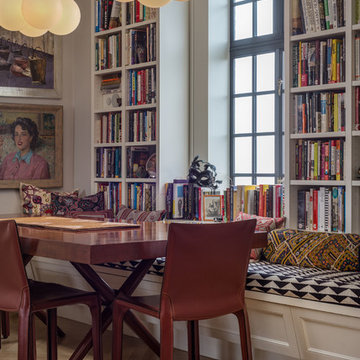
Bookshelves and built-in banquette frame the steel windows. Photo by Gabe Border
Inspiration för eklektiska matplatser, med grå väggar, mellanmörkt trägolv och brunt golv
Inspiration för eklektiska matplatser, med grå väggar, mellanmörkt trägolv och brunt golv
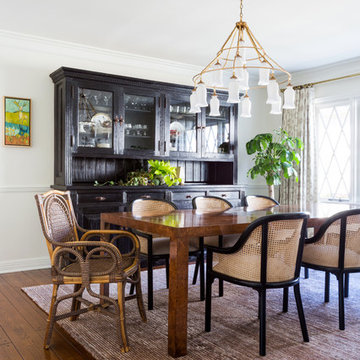
Amy Bartlam
Idéer för en mellanstor eklektisk separat matplats, med vita väggar, mellanmörkt trägolv och brunt golv
Idéer för en mellanstor eklektisk separat matplats, med vita väggar, mellanmörkt trägolv och brunt golv
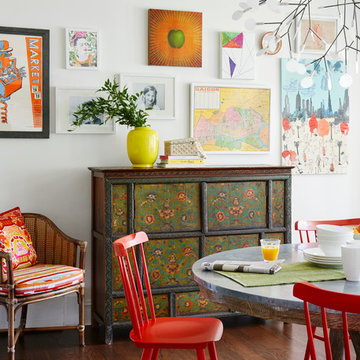
Kitchen - Centered by Design
Bild på en eklektisk matplats, med vita väggar och mörkt trägolv
Bild på en eklektisk matplats, med vita väggar och mörkt trägolv
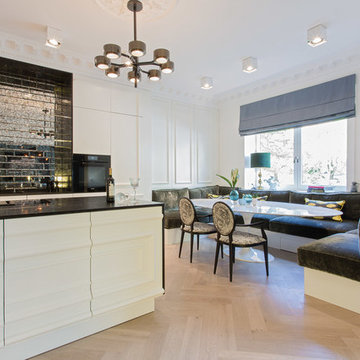
Bild på ett stort eklektiskt kök med matplats, med vita väggar, ljust trägolv och beiget golv
36 585 foton på eklektisk matplats
1
