642 foton på retro matplats, med beiget golv
Sortera efter:
Budget
Sortera efter:Populärt i dag
1 - 20 av 642 foton
Artikel 1 av 3
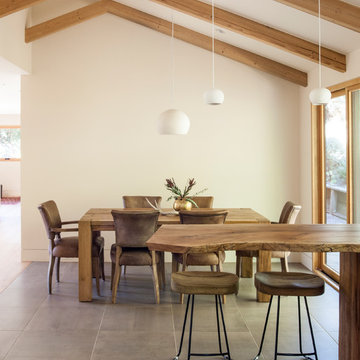
We placed reclaimed Douglas fir beams on the ceiling to add warmth.
Photo: Helynn Ospina
Retro inredning av ett kök med matplats, med vita väggar, klinkergolv i keramik och beiget golv
Retro inredning av ett kök med matplats, med vita väggar, klinkergolv i keramik och beiget golv
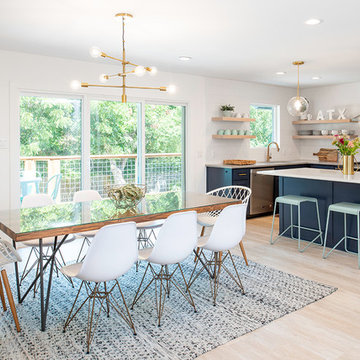
Idéer för att renovera ett mellanstort 50 tals kök med matplats, med vita väggar, ljust trägolv och beiget golv
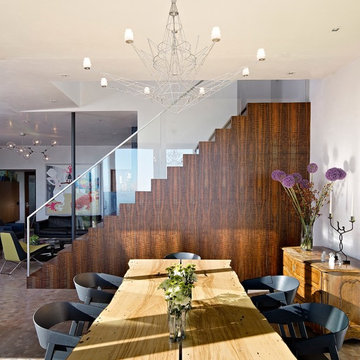
Idéer för en mellanstor 60 tals separat matplats, med vita väggar och beiget golv

Hill Country Real Estate Photography
Inspiration för mellanstora 60 tals matplatser med öppen planlösning, med vita väggar, ljust trägolv och beiget golv
Inspiration för mellanstora 60 tals matplatser med öppen planlösning, med vita väggar, ljust trägolv och beiget golv
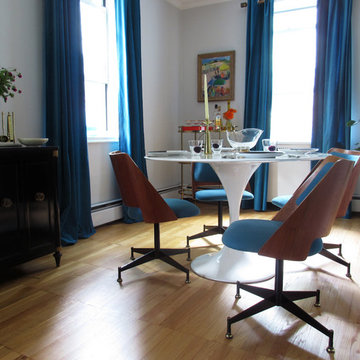
Natasha Habermann
Exempel på en liten 50 tals separat matplats, med grå väggar, ljust trägolv och beiget golv
Exempel på en liten 50 tals separat matplats, med grå väggar, ljust trägolv och beiget golv
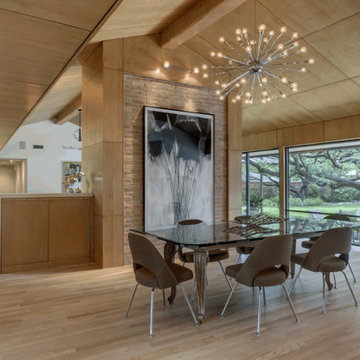
Charles Davis Smith, AIA
Exempel på en mellanstor retro matplats med öppen planlösning, med ljust trägolv, beiget golv och beige väggar
Exempel på en mellanstor retro matplats med öppen planlösning, med ljust trägolv, beiget golv och beige väggar

Idéer för att renovera en stor retro matplats med öppen planlösning, med beige väggar, klinkergolv i keramik, en öppen hörnspis, en spiselkrans i tegelsten och beiget golv
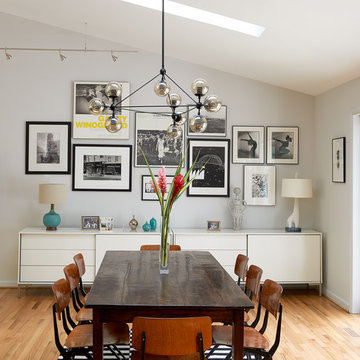
Anice Hoachlander, Hoachlander Davis Photography
60 tals inredning av en stor matplats med öppen planlösning, med ljust trägolv, grå väggar och beiget golv
60 tals inredning av en stor matplats med öppen planlösning, med ljust trägolv, grå väggar och beiget golv
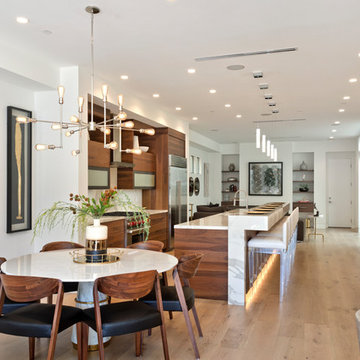
Exempel på en mellanstor 50 tals separat matplats, med ljust trägolv, beiget golv och vita väggar
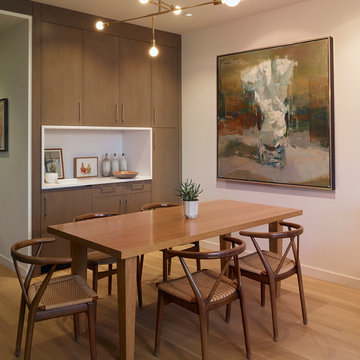
Balancing modern architectural elements with traditional Edwardian features was a key component of the complete renovation of this San Francisco residence. All new finishes were selected to brighten and enliven the spaces, and the home was filled with a mix of furnishings that convey a modern twist on traditional elements. The re-imagined layout of the home supports activities that range from a cozy family game night to al fresco entertaining.
Architect: AT6 Architecture
Builder: Citidev
Photographer: Ken Gutmaker Photography
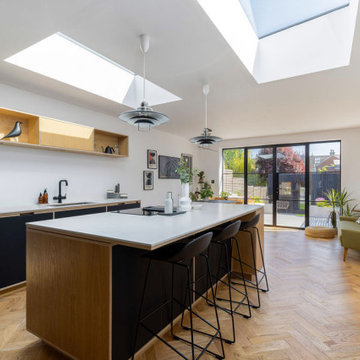
It's sophisticated and stylish, with a sleek and contemporary feel that's perfect for entertaining. The clean lines and monochromatic colour palette enhance the minimalist vibe, while the carefully chosen details add just the right amount of glam.
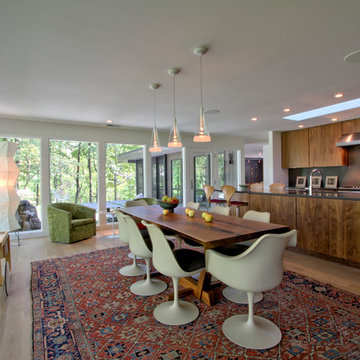
The dining area is open to the kitchen. The kitchen island also includes seating at one end. The counters are Silestone Calypso quartz , with matching slab backsplash. Photo by Christopher Wright, CR
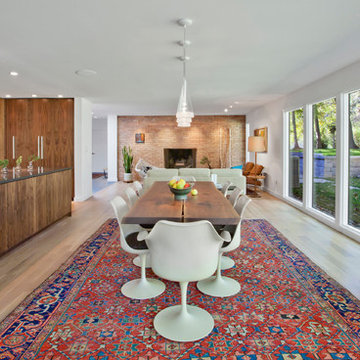
Dining Room features live edge Walnut table, vintage Eames fiberglass shell chairs, and Saarinen wine cart - Architecture: HAUS | Architecture For Modern Lifestyles - Interior Architecture: HAUS with Design Studio Vriesman, General Contractor: Wrightworks, Landscape Architecture: A2 Design, Photography: HAUS
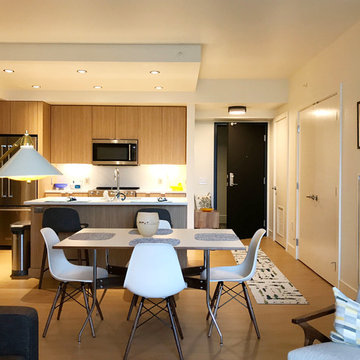
For such a small space, this apartment is ample. We created defined areas in this great room style layout. The entry is defined by the Flor Carpet Tile Runner, and the dining room by this swanky table by designer, George Nelson and Eames Dining Room Chairs. Downtown High Rise Apartment, Stratus, Seattle, WA. Belltown Design. Photography by Robbie Liddane and Paula McHugh
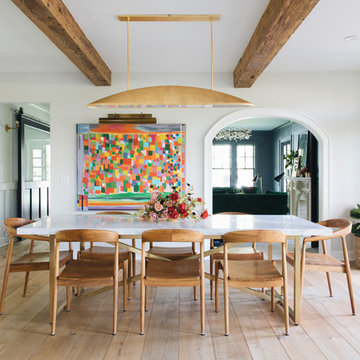
Stoffer Photography
Idéer för en retro separat matplats, med vita väggar, ljust trägolv och beiget golv
Idéer för en retro separat matplats, med vita väggar, ljust trägolv och beiget golv
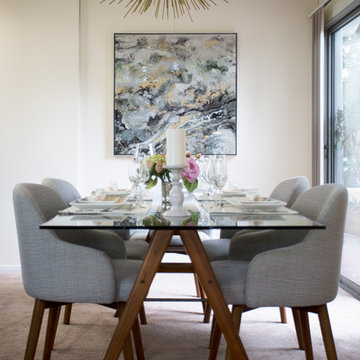
Maud Daujean, Photographer
Idéer för ett mellanstort 50 tals kök med matplats, med beige väggar, heltäckningsmatta och beiget golv
Idéer för ett mellanstort 50 tals kök med matplats, med beige väggar, heltäckningsmatta och beiget golv

The architecture of this mid-century ranch in Portland’s West Hills oozes modernism’s core values. We wanted to focus on areas of the home that didn’t maximize the architectural beauty. The Client—a family of three, with Lucy the Great Dane, wanted to improve what was existing and update the kitchen and Jack and Jill Bathrooms, add some cool storage solutions and generally revamp the house.
We totally reimagined the entry to provide a “wow” moment for all to enjoy whilst entering the property. A giant pivot door was used to replace the dated solid wood door and side light.
We designed and built new open cabinetry in the kitchen allowing for more light in what was a dark spot. The kitchen got a makeover by reconfiguring the key elements and new concrete flooring, new stove, hood, bar, counter top, and a new lighting plan.
Our work on the Humphrey House was featured in Dwell Magazine.
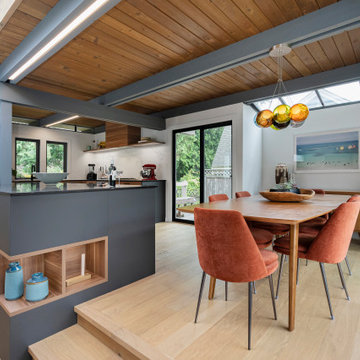
Inspiration för en retro matplats med öppen planlösning, med vita väggar, ljust trägolv och beiget golv
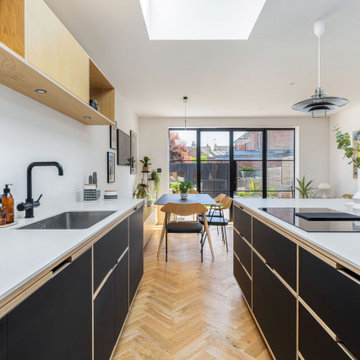
It's sophisticated and stylish, with a sleek and contemporary feel that's perfect for entertaining. The clean lines and monochromatic colour palette enhance the minimalist vibe, while the carefully chosen details add just the right amount of glam.
642 foton på retro matplats, med beiget golv
1
