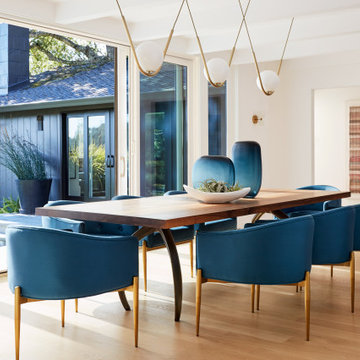1 567 foton på retro matplats, med mellanmörkt trägolv
Sortera efter:
Budget
Sortera efter:Populärt i dag
1 - 20 av 1 567 foton
Artikel 1 av 3

This bright dining room features a monumental wooden dining table with green leather dining chairs with black legs. The wall is covered in green grass cloth wallpaper. Close up photographs of wood sections create a dramatic artistic focal point on the dining area wall. Wooden accents throughout.

Idéer för en mellanstor retro matplats med öppen planlösning, med flerfärgade väggar, mellanmörkt trägolv och brunt golv
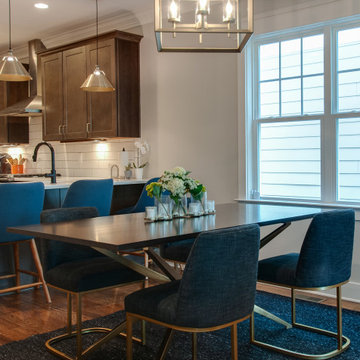
Bild på en liten 60 tals matplats med öppen planlösning, med grå väggar, mellanmörkt trägolv och brunt golv

The design team elected to preserve the original stacked stone wall in the dining area. A striking sputnik chandelier further repeats the mid century modern design. Deep blue accents repeat throughout the home's main living area and the kitchen.
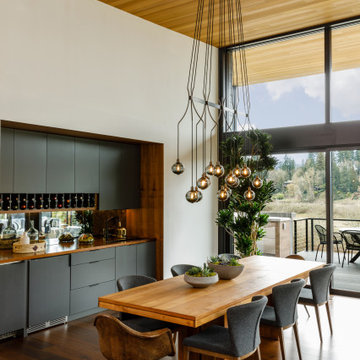
Idéer för en 50 tals matplats med öppen planlösning, med vita väggar, mellanmörkt trägolv och brunt golv
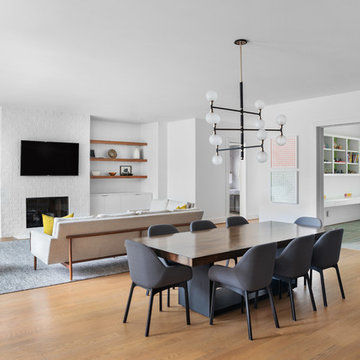
Cate Black
Inredning av en retro stor matplats med öppen planlösning, med vita väggar och mellanmörkt trägolv
Inredning av en retro stor matplats med öppen planlösning, med vita väggar och mellanmörkt trägolv
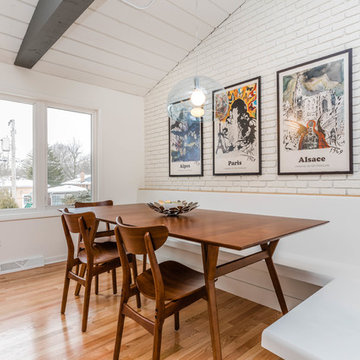
Neil Sy Photography
60 tals inredning av ett litet kök med matplats, med vita väggar, mellanmörkt trägolv och brunt golv
60 tals inredning av ett litet kök med matplats, med vita väggar, mellanmörkt trägolv och brunt golv
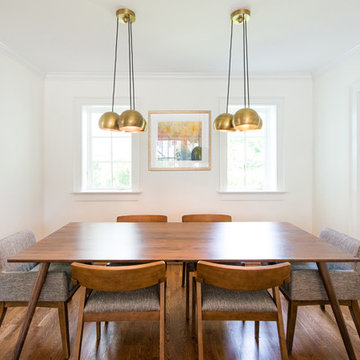
New addition and interior redesign / renovation of a 1930's residence in the Battery Park neighborhood of Bethesda, MD. Photography: Katherine Ma, Studio by MAK
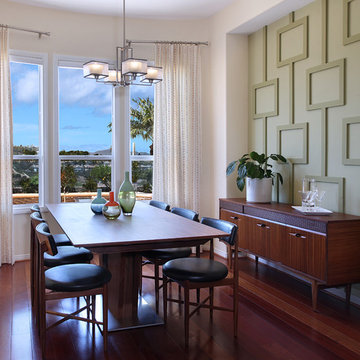
Clean, geometric mouldings are subtly accentuated with a tone-on-tone paint treatment to create a unique, dimensional niche for this mid-century dining room.
Photo by Jeri Koegel
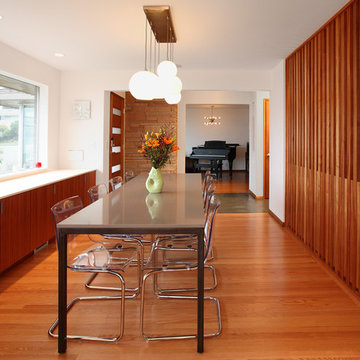
Mark Woods
Inspiration för ett retro kök med matplats, med vita väggar och mellanmörkt trägolv
Inspiration för ett retro kök med matplats, med vita väggar och mellanmörkt trägolv

Inspiration för en 50 tals matplats, med vita väggar, mellanmörkt trägolv och brunt golv

Our Austin studio decided to go bold with this project by ensuring that each space had a unique identity in the Mid-Century Modern style bathroom, butler's pantry, and mudroom. We covered the bathroom walls and flooring with stylish beige and yellow tile that was cleverly installed to look like two different patterns. The mint cabinet and pink vanity reflect the mid-century color palette. The stylish knobs and fittings add an extra splash of fun to the bathroom.
The butler's pantry is located right behind the kitchen and serves multiple functions like storage, a study area, and a bar. We went with a moody blue color for the cabinets and included a raw wood open shelf to give depth and warmth to the space. We went with some gorgeous artistic tiles that create a bold, intriguing look in the space.
In the mudroom, we used siding materials to create a shiplap effect to create warmth and texture – a homage to the classic Mid-Century Modern design. We used the same blue from the butler's pantry to create a cohesive effect. The large mint cabinets add a lighter touch to the space.
---
Project designed by the Atomic Ranch featured modern designers at Breathe Design Studio. From their Austin design studio, they serve an eclectic and accomplished nationwide clientele including in Palm Springs, LA, and the San Francisco Bay Area.
For more about Breathe Design Studio, see here: https://www.breathedesignstudio.com/
To learn more about this project, see here: https://www.breathedesignstudio.com/atomic-ranch
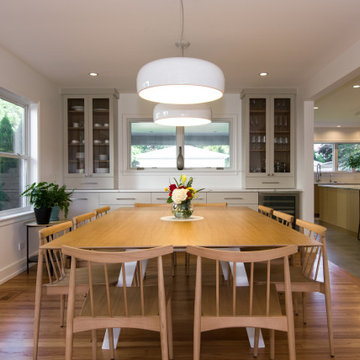
Retro inredning av en mellanstor separat matplats, med vita väggar, mellanmörkt trägolv och brunt golv

The dining room and kitchen flow seamlessly in this mid-century home. The white walls and countertops create visual space while the beautiful white oak cabinets provide abundant storage. Both the exposed wood ceiling and oak floors were existing, we refinished them and color matched new trim as needed.

A modern glass fireplace an Ortal Space Creator 120 organically separates this sunken den and dining room. A set of three glazed vases in shades of amber, chartreuse and olive stand on the cream concrete hearth. Wide flagstone steps capped with oak slabs lead the way to the dining room. The base of the espresso stained dining table is accented with zebra wood and rests on an ombre rug in shades of soft green and orange. The table’s centerpiece is a hammered pot filled with greenery. Hanging above the table is a striking modern light fixture with glass globes. The ivory walls and ceiling are punctuated with warm, honey stained alder trim. Orange piping against a tone on tone chocolate fabric covers the dining chairs paying homage to the warm tones of the stained oak floor. The ebony chair legs coordinate with the black of the baby grand piano which stands at the ready for anyone eager to play the room a tune.
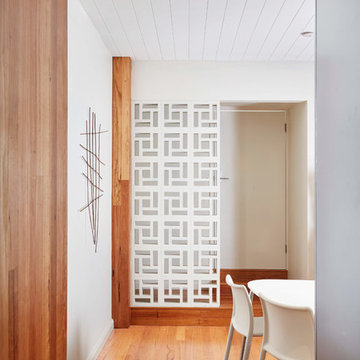
florian grohen
Idéer för att renovera en liten retro matplats med öppen planlösning, med vita väggar, mellanmörkt trägolv och brunt golv
Idéer för att renovera en liten retro matplats med öppen planlösning, med vita väggar, mellanmörkt trägolv och brunt golv
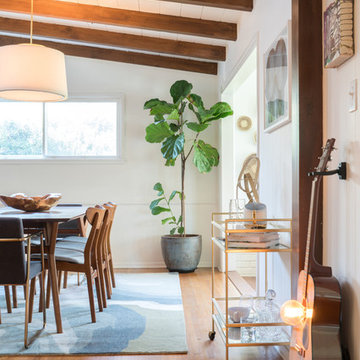
Inspiration för stora 50 tals matplatser med öppen planlösning, med vita väggar, mellanmörkt trägolv och brunt golv
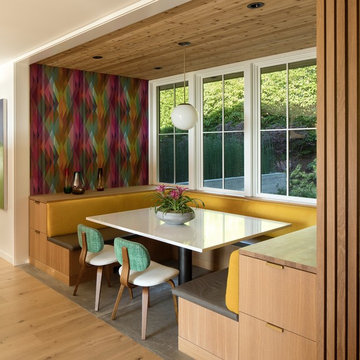
Idéer för att renovera en 60 tals matplats, med mellanmörkt trägolv och brunt golv
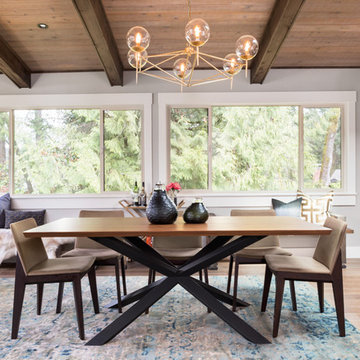
50 tals inredning av ett litet kök med matplats, med grå väggar, mellanmörkt trägolv och brunt golv
1 567 foton på retro matplats, med mellanmörkt trägolv
1
