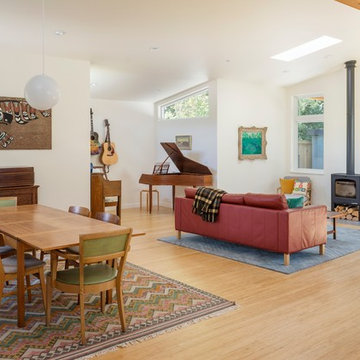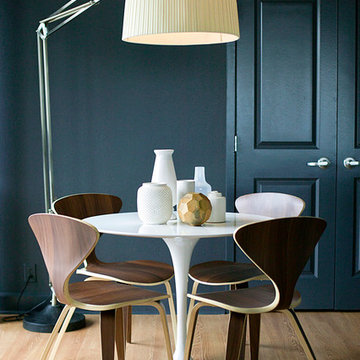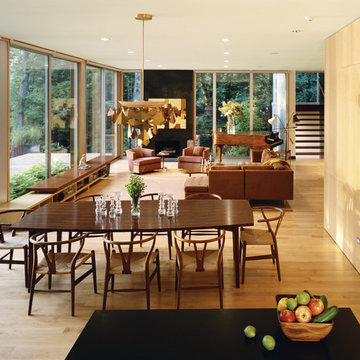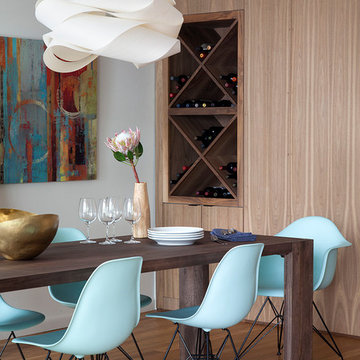1 572 foton på retro matplats, med mellanmörkt trägolv
Sortera efter:
Budget
Sortera efter:Populärt i dag
141 - 160 av 1 572 foton
Artikel 1 av 3
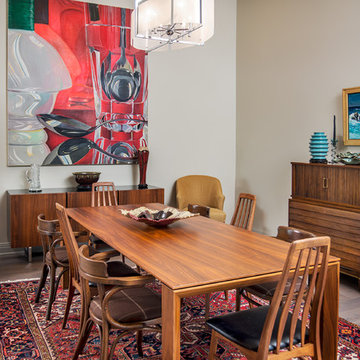
Inspiration för en mellanstor retro matplats med öppen planlösning, med grå väggar, mellanmörkt trägolv och brunt golv
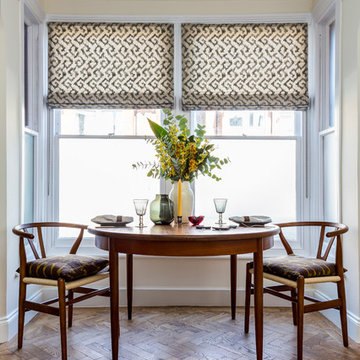
50 tals inredning av en mellanstor matplats, med vita väggar och mellanmörkt trägolv
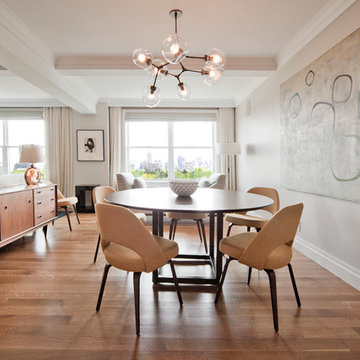
Idéer för mellanstora 60 tals matplatser med öppen planlösning, med grå väggar, mellanmörkt trägolv och brunt golv
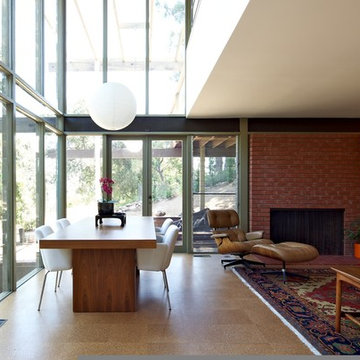
Dining and Living rooms totally restored back to 1957
Idéer för att renovera en 60 tals matplats, med en spiselkrans i tegelsten och mellanmörkt trägolv
Idéer för att renovera en 60 tals matplats, med en spiselkrans i tegelsten och mellanmörkt trägolv

大人なアメリカンレトロスタイル
Inspiration för en retro matplats med öppen planlösning, med vita väggar, mellanmörkt trägolv och brunt golv
Inspiration för en retro matplats med öppen planlösning, med vita väggar, mellanmörkt trägolv och brunt golv
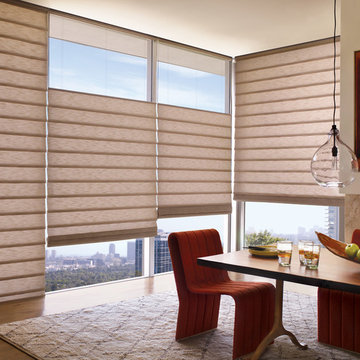
Vignette® Modern Roman Shades in a mid century modern dining room area.
50 tals inredning av en stor matplats, med beige väggar, mellanmörkt trägolv, en standard öppen spis, en spiselkrans i sten och brunt golv
50 tals inredning av en stor matplats, med beige väggar, mellanmörkt trägolv, en standard öppen spis, en spiselkrans i sten och brunt golv

Idéer för en liten 60 tals matplats, med bruna väggar, mellanmörkt trägolv och brunt golv
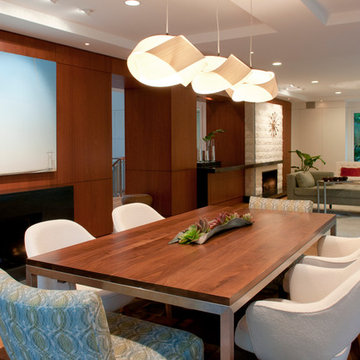
Idéer för en mellanstor 50 tals matplats med öppen planlösning, med vita väggar, mellanmörkt trägolv, en bred öppen spis och en spiselkrans i trä
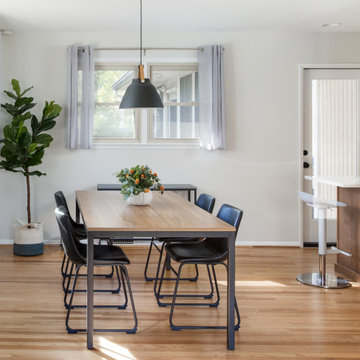
The kitchen was at the top of the list for a total overhaul – the worn oak cabinets, dated appliances, and clunky layout all had to go. Removing the decorative soffits allowed us to take the new cabinetry all the way to the ceiling, adding functional storage and visually extending the room’s height. We reconfigured the layout from a modified U to an L-shape which accomplished several things – it opened up the kitchen to the dining room, redirected circulation, and most importantly, created space for an island. A brand new pantry was created for overflow food storage, bulk items, occasional dishware and small appliances, ensuring that our client’s goal of uncluttered countertops was achievable.
The finish selections and clean lines give a nod to the home’s mid-century bones. The wood island provides warmth and the light quartz countertops, textured backsplash and white cabinets keep the kitchen feeling light and bright. We opted to install open shelving above the sink which provides display space and needed storage without the bulkiness of an overhead cabinet. The matte black faucet, hardware and decorative pendants add another level of visual interest to the modern kitchen. To unify the kitchen and dining room, we replaced the drab kitchen flooring with select red oak hardwoods that were expertly installed and refinished to match the gorgeous wood flooring throughout the home.

Dining with custom pendant lighting.
Inredning av ett 60 tals stort kök med matplats, med vita väggar, mellanmörkt trägolv och brunt golv
Inredning av ett 60 tals stort kök med matplats, med vita väggar, mellanmörkt trägolv och brunt golv
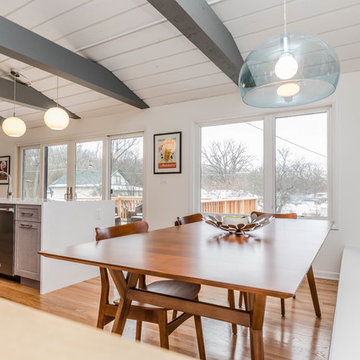
Neil Sy Photography
Idéer för ett litet 60 tals kök med matplats, med vita väggar, mellanmörkt trägolv och brunt golv
Idéer för ett litet 60 tals kök med matplats, med vita väggar, mellanmörkt trägolv och brunt golv
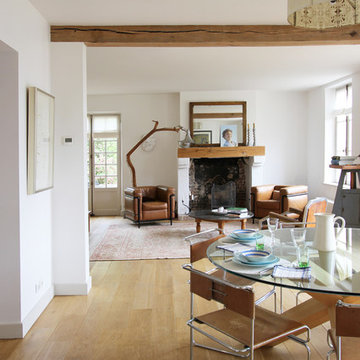
Idéer för mellanstora 50 tals matplatser med öppen planlösning, med vita väggar, mellanmörkt trägolv och en standard öppen spis
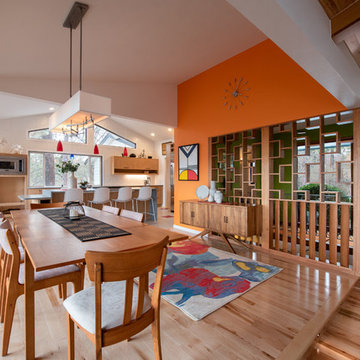
Kayleen Michelle
Foto på en 50 tals matplats, med orange väggar, mellanmörkt trägolv och brunt golv
Foto på en 50 tals matplats, med orange väggar, mellanmörkt trägolv och brunt golv
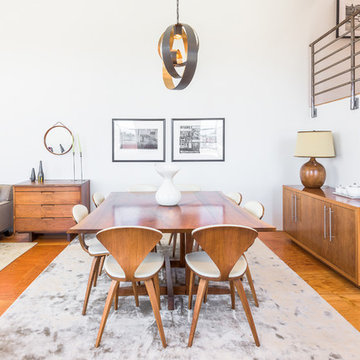
Bild på en retro matplats med öppen planlösning, med vita väggar och mellanmörkt trägolv
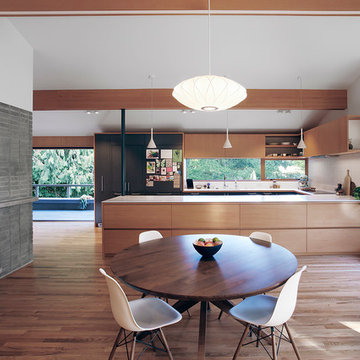
Mark Woods
Foto på en mellanstor 50 tals matplats med öppen planlösning, med mellanmörkt trägolv, vita väggar, en standard öppen spis, en spiselkrans i betong och brunt golv
Foto på en mellanstor 50 tals matplats med öppen planlösning, med mellanmörkt trägolv, vita väggar, en standard öppen spis, en spiselkrans i betong och brunt golv
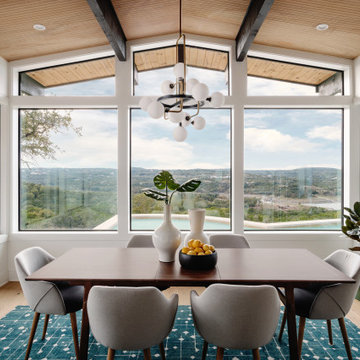
Our Austin studio decided to go bold with this project by ensuring that each space had a unique identity in the Mid-Century Modern style bathroom, butler's pantry, and mudroom. We covered the bathroom walls and flooring with stylish beige and yellow tile that was cleverly installed to look like two different patterns. The mint cabinet and pink vanity reflect the mid-century color palette. The stylish knobs and fittings add an extra splash of fun to the bathroom.
The butler's pantry is located right behind the kitchen and serves multiple functions like storage, a study area, and a bar. We went with a moody blue color for the cabinets and included a raw wood open shelf to give depth and warmth to the space. We went with some gorgeous artistic tiles that create a bold, intriguing look in the space.
In the mudroom, we used siding materials to create a shiplap effect to create warmth and texture – a homage to the classic Mid-Century Modern design. We used the same blue from the butler's pantry to create a cohesive effect. The large mint cabinets add a lighter touch to the space.
---
Project designed by the Atomic Ranch featured modern designers at Breathe Design Studio. From their Austin design studio, they serve an eclectic and accomplished nationwide clientele including in Palm Springs, LA, and the San Francisco Bay Area.
For more about Breathe Design Studio, see here: https://www.breathedesignstudio.com/
To learn more about this project, see here: https://www.breathedesignstudio.com/atomic-ranch
1 572 foton på retro matplats, med mellanmörkt trägolv
8
