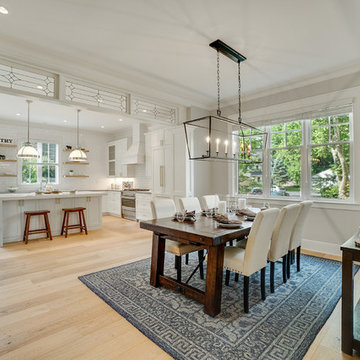2 006 foton på lantlig matplats, med beige väggar
Sortera efter:Populärt i dag
1 - 20 av 2 006 foton
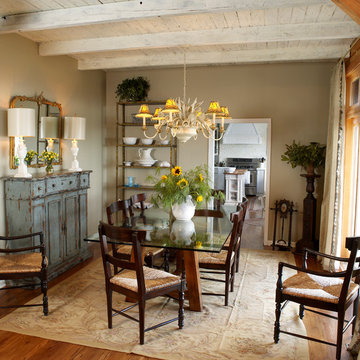
Friendly warm dining room for this family mountain home
Bild på en mellanstor lantlig matplats med öppen planlösning, med beige väggar och ljust trägolv
Bild på en mellanstor lantlig matplats med öppen planlösning, med beige väggar och ljust trägolv
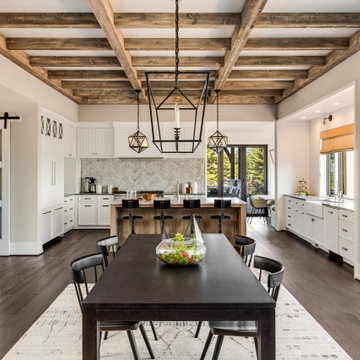
Inspiration för lantliga matplatser med öppen planlösning, med beige väggar, mörkt trägolv och brunt golv
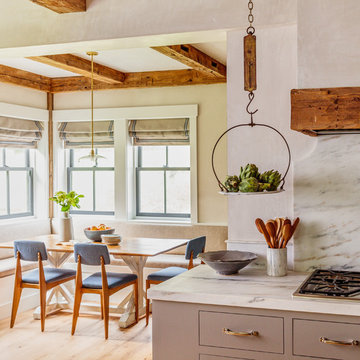
Custom kitchen with Danby Marble and Pietra Cardosa Counters - Breakfast nook with built in banquette
Inspiration för en lantlig matplats, med beige väggar, ljust trägolv och beiget golv
Inspiration för en lantlig matplats, med beige väggar, ljust trägolv och beiget golv

Informal dining and living area in the Great Room with wood beams on vaulted ceiling
Photography: Garett + Carrie Buell of Studiobuell/ studiobuell.com.
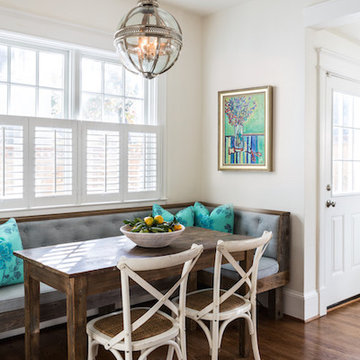
Meet Meridith: a super-mom who’s as busy as she is badass — and easily my favorite overachiever. She slays her office job and comes home to an equally high-octane family life.
We share a love for city living with farmhouse aspirations. There’s a vegetable garden in the backyard, a black cat, and a floppy eared rabbit named Rocky. There has been a mobile chicken coop and a colony of bees in the backyard. At one point they even had a pregnant hedgehog on their hands!
Between gardening, entertaining, and helping with homework, Meridith has zero time for interior design. Spending several days a week in New York for work, she has limited amount of time at home with her family. My goal was to let her make the most of it by taking her design projects off her to do list and let her get back to her family (and rabbit).
I wanted her to spend her weekends at her son's baseball games, not shopping for sofas. That’s my cue!
Meridith is wonderful. She is one of the kindest people I know. We had so much fun, it doesn’t seem fair to call this “work”. She is loving, and smart, and funny. She’s one of those girlfriends everyone wants to call their own best friend. I wanted her house to reflect that: to feel cozy and inviting, and encourage guests to stay a while.
Meridith is not your average beige person, and she has excellent taste. Plus, she was totally hands-on with design choices. It was a true collaboration. We played up her quirky side and built usable, inspiring spaces one lightbulb moment at a time.
I took her love for color (sacré blue!) and immediately started creating a plan for her space and thinking about her design wish list. I set out hunting for vibrant hues and intriguing patterns that spoke to her color palette and taste for pattern.
I focused on creating the right vibe in each space: a bit of drama in the dining room, a bit more refined and quiet atmosphere for the living room, and a neutral zen tone in their master bedroom.
Her stuff. My eye.
Meridith’s impeccable taste comes through in her art collection. The perfect placement of her beautiful paintings served as the design model for color and mood.
We had a bit of a chair graveyard on our hands, but we worked with some key pieces of her existing furniture and incorporated other traditional pieces, which struck a pleasant balance. French chairs, Asian-influenced footstools, turned legs, gilded finishes, glass hurricanes – a wonderful mash-up of traditional and contemporary.
Some special touches were custom-made (the marble backsplash in the powder room, the kitchen banquette) and others were happy accidents (a wallpaper we spotted via Pinterest). They all came together in a design aesthetic that feels warm, inviting, and vibrant — just like Meridith!
We built her space based on function.
We asked ourselves, “how will her family use each room on any given day?” Meridith throws legendary dinner parties, so we needed curated seating arrangements that could easily switch from family meals to elegant entertaining. We sought a cozy eat-in kitchen and decongested entryways that still made a statement. Above all, we wanted Meredith’s style and panache to shine through every detail. From the pendant in the entryway, to a wild use of pattern in her dining room drapery, Meredith’s space was a total win. See more of our work at www.safferstone.com. Connect with us on Facebook, get inspired on Pinterest, and share modern musings on life & design on Instagram. Or, share what's on your plate with us at hello@safferstone.com.
Photo: Angie Seckinger
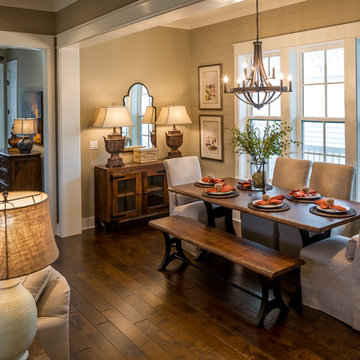
Chris Foster Photography
Bild på en mellanstor lantlig matplats med öppen planlösning, med mellanmörkt trägolv och beige väggar
Bild på en mellanstor lantlig matplats med öppen planlösning, med mellanmörkt trägolv och beige väggar
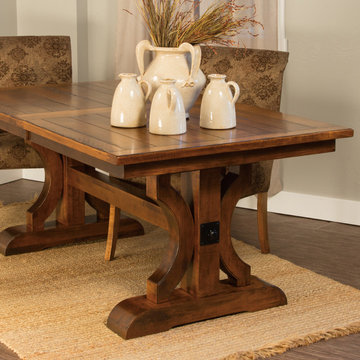
Barstow Trestle Table - Choose your size, wood type & stain.
Inspiration för mellanstora lantliga kök med matplatser, med beige väggar och mellanmörkt trägolv
Inspiration för mellanstora lantliga kök med matplatser, med beige väggar och mellanmörkt trägolv
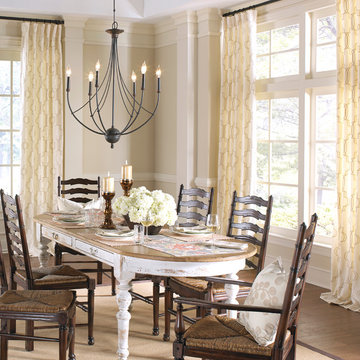
Add laidback modern elegance to a rustic farmhouse dining room with custom Euro pleated trellis embroidered curtain panels, gold scroll embroidered decorative throw pillows, a grey and persimmon orange stylized floral table runner, and brick red block printed placemats.
Shop and create your custom accents at loomdecor.com
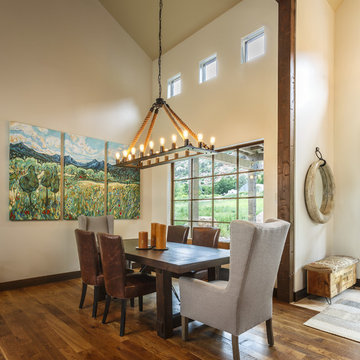
Inredning av en lantlig matplats med öppen planlösning, med beige väggar, mörkt trägolv och brunt golv

Modern farmohouse interior with T&G cedar cladding; exposed steel; custom motorized slider; cement floor; vaulted ceiling and an open floor plan creates a unified look

Bild på ett litet lantligt kök med matplats, med beige väggar, mörkt trägolv och brunt golv

Family oriented farmhouse with board and batten siding, shaker style cabinetry, brick accents, and hardwood floors. Separate entrance from garage leading to a functional, one-bedroom in-law suite.

Ward Jewell, AIA was asked to design a comfortable one-story stone and wood pool house that was "barn-like" in keeping with the owner’s gentleman farmer concept. Thus, Mr. Jewell was inspired to create an elegant New England Stone Farm House designed to provide an exceptional environment for them to live, entertain, cook and swim in the large reflection lap pool.
Mr. Jewell envisioned a dramatic vaulted great room with hand selected 200 year old reclaimed wood beams and 10 foot tall pocketing French doors that would connect the house to a pool, deck areas, loggia and lush garden spaces, thus bringing the outdoors in. A large cupola “lantern clerestory” in the main vaulted ceiling casts a natural warm light over the graceful room below. The rustic walk-in stone fireplace provides a central focal point for the inviting living room lounge. Important to the functionality of the pool house are a chef’s working farm kitchen with open cabinetry, free-standing stove and a soapstone topped central island with bar height seating. Grey washed barn doors glide open to reveal a vaulted and beamed quilting room with full bath and a vaulted and beamed library/guest room with full bath that bookend the main space.
The private garden expanded and evolved over time. After purchasing two adjacent lots, the owners decided to redesign the garden and unify it by eliminating the tennis court, relocating the pool and building an inspired "barn". The concept behind the garden’s new design came from Thomas Jefferson’s home at Monticello with its wandering paths, orchards, and experimental vegetable garden. As a result this small organic farm, was born. Today the farm produces more than fifty varieties of vegetables, herbs, and edible flowers; many of which are rare and hard to find locally. The farm also grows a wide variety of fruits including plums, pluots, nectarines, apricots, apples, figs, peaches, guavas, avocados (Haas, Fuerte and Reed), olives, pomegranates, persimmons, strawberries, blueberries, blackberries, and ten different types of citrus. The remaining areas consist of drought-tolerant sweeps of rosemary, lavender, rockrose, and sage all of which attract butterflies and dueling hummingbirds.
Photo Credit: Laura Hull Photography. Interior Design: Jeffrey Hitchcock. Landscape Design: Laurie Lewis Design. General Contractor: Martin Perry Premier General Contractors
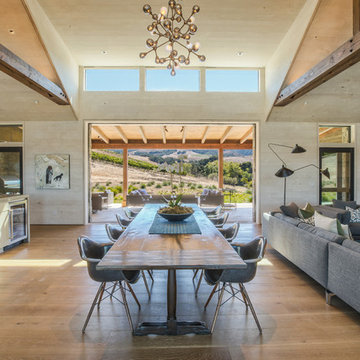
Photos by Charlie Halsell
Foto på en mycket stor lantlig matplats med öppen planlösning, med beige väggar, mellanmörkt trägolv och brunt golv
Foto på en mycket stor lantlig matplats med öppen planlösning, med beige väggar, mellanmörkt trägolv och brunt golv
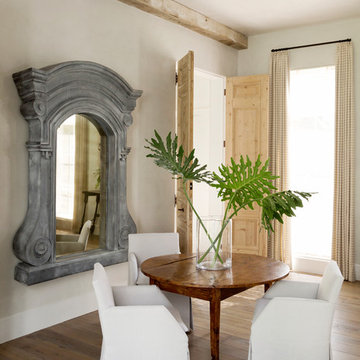
Architect: Gordon Partners, Interior Designer: CBG Interiors, Photographer: Jack Thompson
Lantlig inredning av en matplats, med beige väggar, mörkt trägolv och brunt golv
Lantlig inredning av en matplats, med beige väggar, mörkt trägolv och brunt golv
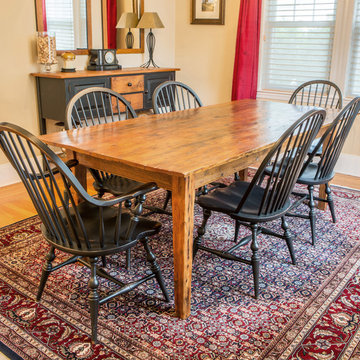
We created the rustic farm table in this picture using reclaimed, salvaged pine from an early homestead in Massachusetts that was torn down due to disrepair over the past 100 years or more. The table top and aprons are the floor boards and the legs are made from the old beams. The legs are removable for ease in shipping.
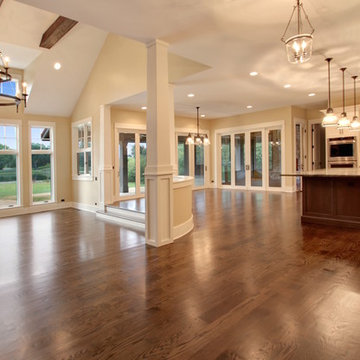
Open floor plan great room space with kitchen, living room, and dining room
Bild på en mycket stor lantlig matplats med öppen planlösning, med beige väggar, mellanmörkt trägolv, en standard öppen spis och en spiselkrans i sten
Bild på en mycket stor lantlig matplats med öppen planlösning, med beige väggar, mellanmörkt trägolv, en standard öppen spis och en spiselkrans i sten
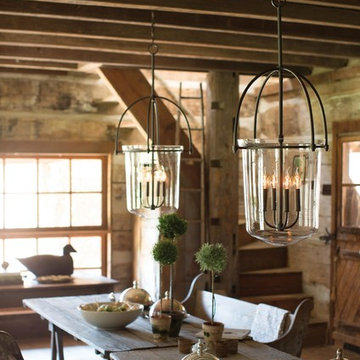
Hinkley Lighting's Clancy chandeliers
Inspiration för en mellanstor lantlig matplats med öppen planlösning, med beige väggar, mellanmörkt trägolv och brunt golv
Inspiration för en mellanstor lantlig matplats med öppen planlösning, med beige väggar, mellanmörkt trägolv och brunt golv
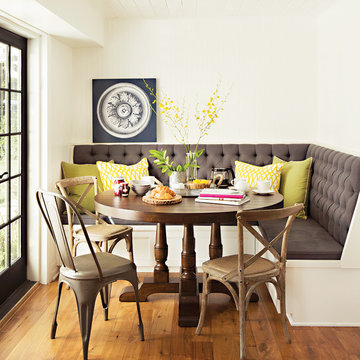
With just a few thoughtful essentials, an empty area of the kitchen can become the most sought-after spot in the house. Tucked into a charming nook, the plank-topped Arlo round table cozies up to café-style seating – which include the solid oak Bayfield side chairs. Bright, comfy pillows and a calming piece of art help create an irresistible dining space, where early mornings are spent curled up with croissants and coffee, and late evenings linger over dessert and wine.
2 006 foton på lantlig matplats, med beige väggar
1
