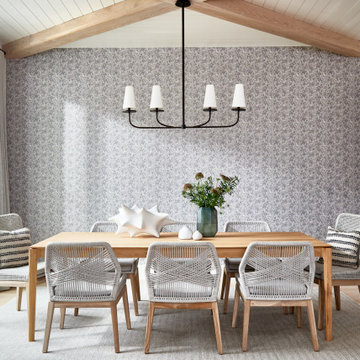545 foton på lantlig matplats
Sortera efter:
Budget
Sortera efter:Populärt i dag
1 - 20 av 545 foton
Artikel 1 av 3

This new construction project in Williamson River Ranch in Eagle, Idaho was Built by Todd Campbell Homes and designed and furnished by me. Photography By Andi Marshall.

Inredning av en lantlig mycket stor separat matplats, med gröna väggar, skiffergolv, en hängande öppen spis och svart golv

Inside the contemporary extension in front of the house. A semi-industrial/rustic feel is achieved with exposed steel beams, timber ceiling cladding, terracotta tiling and wrap-around Crittall windows. This wonderully inviting space makes the most of the spectacular panoramic views.
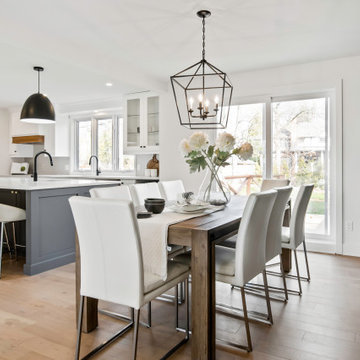
Love this dining room with the beautiful black accent wall. I find putting natural wood colours and white chairs, really makes the dark colours pop!
We brought in all this furniture to stage this home for the market. If you are thinking about listing your home, give us a call. 514-222-5553

Idéer för en lantlig matplats med öppen planlösning, med vita väggar, mörkt trägolv och brunt golv
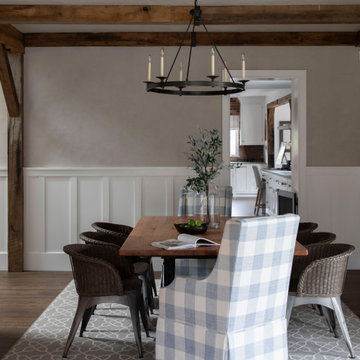
Lantlig inredning av en mellanstor matplats, med grå väggar, mellanmörkt trägolv och brunt golv

Inredning av en lantlig stor separat matplats, med grå väggar, mellanmörkt trägolv och brunt golv

Designed by Malia Schultheis and built by Tru Form Tiny. This Tiny Home features Blue stained pine for the ceiling, pine wall boards in white, custom barn door, custom steel work throughout, and modern minimalist window trim in fir. This table folds down and away.

Stylish study area with engineered wood flooring from Chaunceys Timber Flooring
Inspiration för ett litet lantligt kök med matplats, med ljust trägolv
Inspiration för ett litet lantligt kök med matplats, med ljust trägolv

Ship Lap Ceiling, Exposed beams Minwax Ebony. Walls Benjamin Moore Alabaster
Lantlig inredning av en mellanstor matplats med öppen planlösning, med vita väggar, mellanmörkt trägolv, en standard öppen spis, en spiselkrans i trä och brunt golv
Lantlig inredning av en mellanstor matplats med öppen planlösning, med vita väggar, mellanmörkt trägolv, en standard öppen spis, en spiselkrans i trä och brunt golv

A Modern Farmhouse formal dining space with spindle back chairs and a wainscoting trim detail.
Inredning av en lantlig mellanstor separat matplats, med ljust trägolv, brunt golv och gröna väggar
Inredning av en lantlig mellanstor separat matplats, med ljust trägolv, brunt golv och gröna väggar
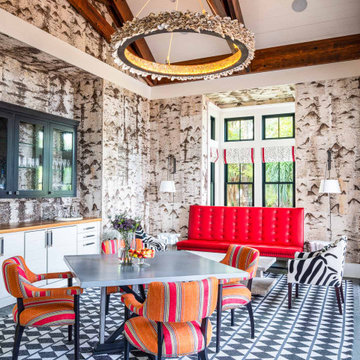
Exposed heart pine scissor trusses, birch bark walls (not wallpaper), oyster shell chandelier, and custom bar area.
Exempel på en lantlig matplats
Exempel på en lantlig matplats
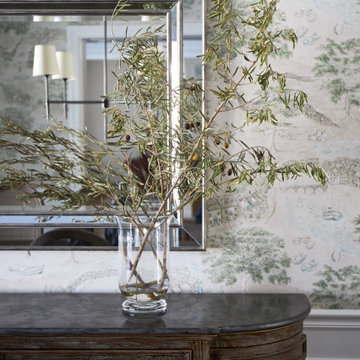
Download our free ebook, Creating the Ideal Kitchen. DOWNLOAD NOW
This family from Wheaton was ready to remodel their kitchen, dining room and powder room. The project didn’t call for any structural or space planning changes but the makeover still had a massive impact on their home. The homeowners wanted to change their dated 1990’s brown speckled granite and light maple kitchen. They liked the welcoming feeling they got from the wood and warm tones in their current kitchen, but this style clashed with their vision of a deVOL type kitchen, a London-based furniture company. Their inspiration came from the country homes of the UK that mix the warmth of traditional detail with clean lines and modern updates.
To create their vision, we started with all new framed cabinets with a modified overlay painted in beautiful, understated colors. Our clients were adamant about “no white cabinets.” Instead we used an oyster color for the perimeter and a custom color match to a specific shade of green chosen by the homeowner. The use of a simple color pallet reduces the visual noise and allows the space to feel open and welcoming. We also painted the trim above the cabinets the same color to make the cabinets look taller. The room trim was painted a bright clean white to match the ceiling.
In true English fashion our clients are not coffee drinkers, but they LOVE tea. We created a tea station for them where they can prepare and serve tea. We added plenty of glass to showcase their tea mugs and adapted the cabinetry below to accommodate storage for their tea items. Function is also key for the English kitchen and the homeowners. They requested a deep farmhouse sink and a cabinet devoted to their heavy mixer because they bake a lot. We then got rid of the stovetop on the island and wall oven and replaced both of them with a range located against the far wall. This gives them plenty of space on the island to roll out dough and prepare any number of baked goods. We then removed the bifold pantry doors and created custom built-ins with plenty of usable storage for all their cooking and baking needs.
The client wanted a big change to the dining room but still wanted to use their own furniture and rug. We installed a toile-like wallpaper on the top half of the room and supported it with white wainscot paneling. We also changed out the light fixture, showing us once again that small changes can have a big impact.
As the final touch, we also re-did the powder room to be in line with the rest of the first floor. We had the new vanity painted in the same oyster color as the kitchen cabinets and then covered the walls in a whimsical patterned wallpaper. Although the homeowners like subtle neutral colors they were willing to go a bit bold in the powder room for something unexpected. For more design inspiration go to: www.kitchenstudio-ge.com

Saari & Forrai Photography
MSI Custom Homes, LLC
Idéer för stora lantliga matplatser, med vita väggar, mellanmörkt trägolv och brunt golv
Idéer för stora lantliga matplatser, med vita väggar, mellanmörkt trägolv och brunt golv
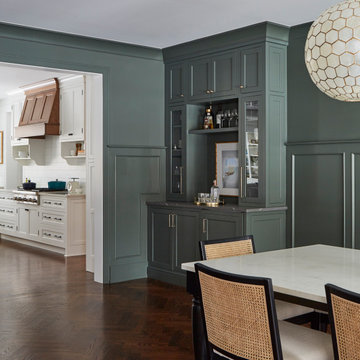
Beautiful Dining Room with wainscot paneling, dry bar, and larder with pocketing doors.
Idéer för att renovera en stor lantlig separat matplats, med gröna väggar, mörkt trägolv och brunt golv
Idéer för att renovera en stor lantlig separat matplats, med gröna väggar, mörkt trägolv och brunt golv

Foto på ett mellanstort lantligt kök med matplats, med vita väggar, ljust trägolv, en standard öppen spis och brunt golv

Designed by Malia Schultheis and built by Tru Form Tiny. This Tiny Home features Blue stained pine for the ceiling, pine wall boards in white, custom barn door, custom steel work throughout, and modern minimalist window trim in fir. This table folds down and away.
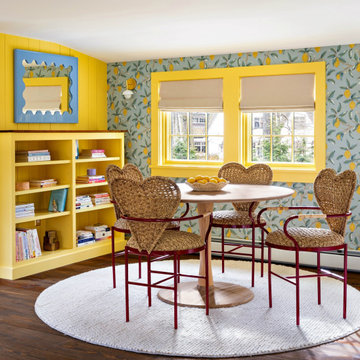
antique floor, antique furniture, architectural digest, classic design, colorful accents, cool new york homes, cottage core, country home, elegant antique, lemon wallpaper, historic home, vintage home, vintage style
545 foton på lantlig matplats
1

