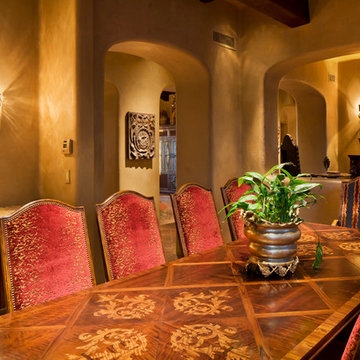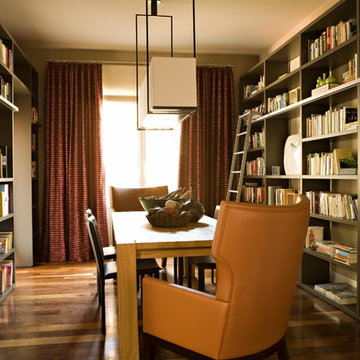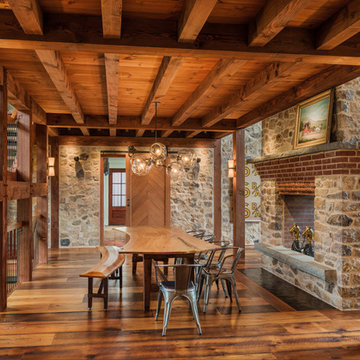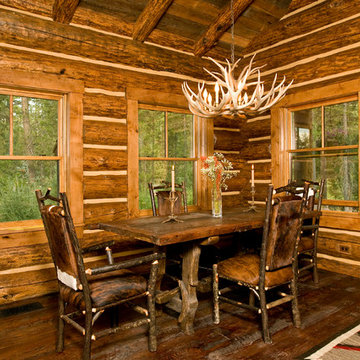10 551 foton på trätonad matplats
Sortera efter:
Budget
Sortera efter:Populärt i dag
1 - 20 av 10 551 foton
Artikel 1 av 2

Blue grasscloth dining room.
Phil Goldman Photography
Idéer för en mellanstor klassisk separat matplats, med blå väggar, mellanmörkt trägolv och brunt golv
Idéer för en mellanstor klassisk separat matplats, med blå väggar, mellanmörkt trägolv och brunt golv

• Craftsman-style dining area
• Furnishings + decorative accessory styling
• Pedestal dining table base - Herman Miller Eames base w/custom top
• Vintage wood framed dining chairs re-upholstered
• Oversized floor lamp - Artemide
• Burlap wall treatment
• Leather Ottoman - Herman Miller Eames
• Fireplace with vintage tile + wood mantel
• Wood ceiling beams
• Modern art
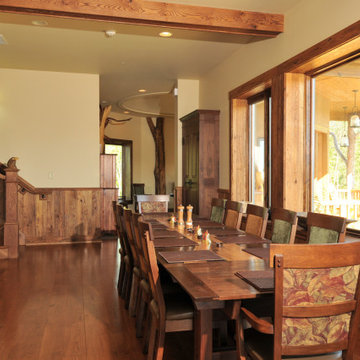
Wood and florals continue the outdoor theme of this retreat center.
Inspiration för stora separata matplatser, med beige väggar, mellanmörkt trägolv och brunt golv
Inspiration för stora separata matplatser, med beige väggar, mellanmörkt trägolv och brunt golv

Idéer för att renovera en lantlig matplats med öppen planlösning, med vita väggar, mellanmörkt trägolv och brunt golv
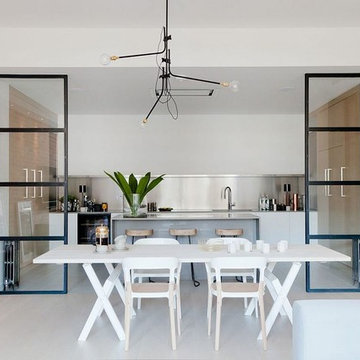
Set in an old exchange building in Shoreditch, the latest Callender Howorth project involved the complete renovation of a spacious penthouse apartment. A bright warm kitchen.
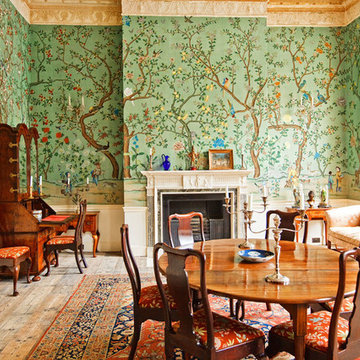
Inspiration för en vintage separat matplats, med flerfärgade väggar och en standard öppen spis

To eliminate an inconsistent layout, we removed the wall dividing the dining room from the living room and added a polished brass and ebonized wood handrail to create a sweeping view into the living room. To highlight the family’s passion for reading, we created a beautiful library with custom shelves flanking a niche wallpapered with Flavor Paper’s bold Glow print with color-coded book spines to add pops of color. Tom Dixon pendant lights, acrylic chairs, and a geometric hide rug complete the look.
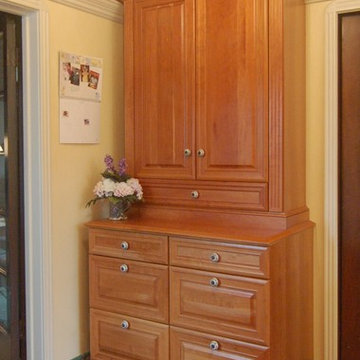
Intersecting the picture rail, this hutch is obviously a built-in piece of cabinetry, but its feet, wood worktop and placement away from the side wall speak of free-standing furniture. A good and practical combination of elements -- the strength and steadiness of built-ins and the less formal fashion of the free-standing.

New Spotted Gum hardwood floors enliven the dining room along with the splash of red wallpaper – an Urban Hardwoods dining table and Cabouche chandelier complete the setting.
Photo Credit: Paul Dyer Photography

Modern Dining Room, Large scale wall art, fashion for walls, crystal chandelier, wood built in, Alex Turco art, blinds, Round dining room table with round bench.
Photography: Matthew Dandy

The lighting design in this rustic barn with a modern design was the designed and built by lighting designer Mike Moss. This was not only a dream to shoot because of my love for rustic architecture but also because the lighting design was so well done it was a ease to capture. Photography by Vernon Wentz of Ad Imagery

Dining and living of this rustic cottage by Sisson Dupont and Carder. Neutral and grays.
Rustik inredning av en liten matplats med öppen planlösning, med grå väggar, målat trägolv, en standard öppen spis, en spiselkrans i sten och brunt golv
Rustik inredning av en liten matplats med öppen planlösning, med grå väggar, målat trägolv, en standard öppen spis, en spiselkrans i sten och brunt golv
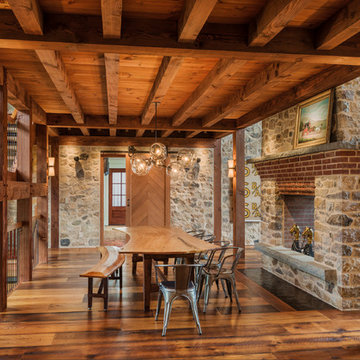
Foto på en lantlig matplats med öppen planlösning, med mellanmörkt trägolv och en spiselkrans i sten
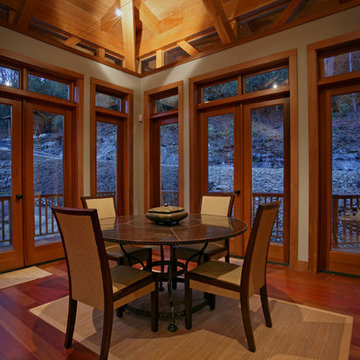
This stunning custom designed home by MossCreek features contemporary mountain styling with sleek Asian influences. Glass walls all around the home bring in light, while also giving the home a beautiful evening glow. Designed by MossCreek for a client who wanted a minimalist look that wouldn't distract from the perfect setting, this home is natural design at its very best. Photo by Joseph Hilliard
10 551 foton på trätonad matplats
1
