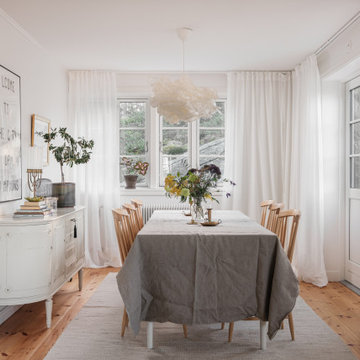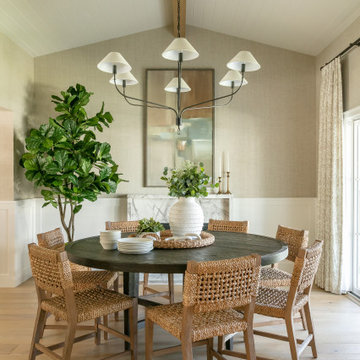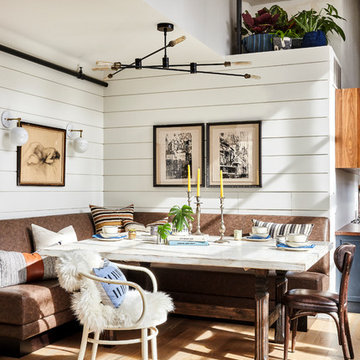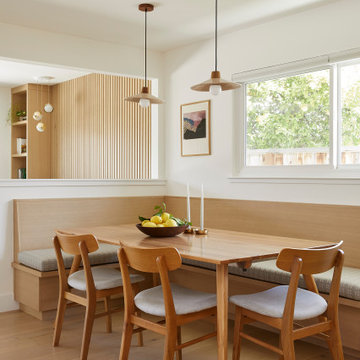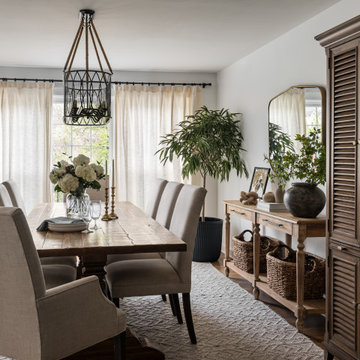87 820 foton på beige matplats
Sortera efter:
Budget
Sortera efter:Populärt i dag
1 - 20 av 87 820 foton
Artikel 1 av 2
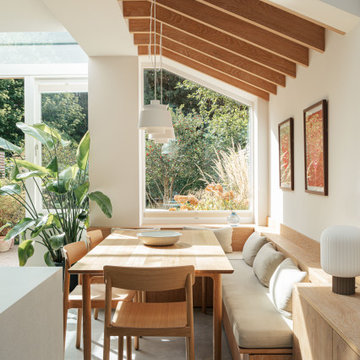
Located in Barnes, London, this project rejuvenates an existing Victorian terrace house, which had lost its character due to previous alterations.
The key change made was to open up the rear living spaces to the garden, achieved by lowering the rear floor levels to create a seamless connection with the outdoors. A new timber-lined opening was introduced to link the front and back of the house, blending old and new elements. Natural light was a central consideration in the design, with spaces strategically arranged to make the most of daylight throughout the day.

Foto på en funkis matplats med öppen planlösning, med bruna väggar, mellanmörkt trägolv och brunt golv

Dining room with wood burning stove, floor to ceiling sliding doors to deck. Concrete walls with picture hanging system.
Photo:Chad Holder
Inspiration för en funkis matplats med öppen planlösning, med mörkt trägolv och en öppen vedspis
Inspiration för en funkis matplats med öppen planlösning, med mörkt trägolv och en öppen vedspis
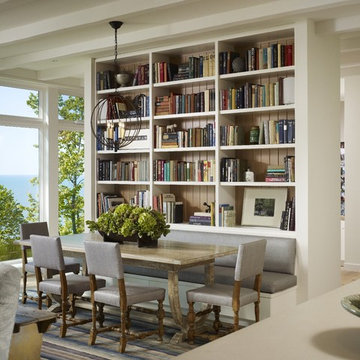
Hedrich Blessing Photographers
Floor from DuChateau
Inredning av en klassisk matplats med öppen planlösning
Inredning av en klassisk matplats med öppen planlösning
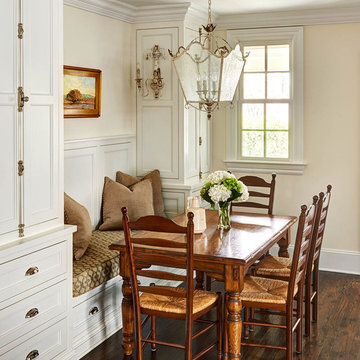
Breakfast Nook
Inspiration för en vintage matplats, med beige väggar och mörkt trägolv
Inspiration för en vintage matplats, med beige väggar och mörkt trägolv
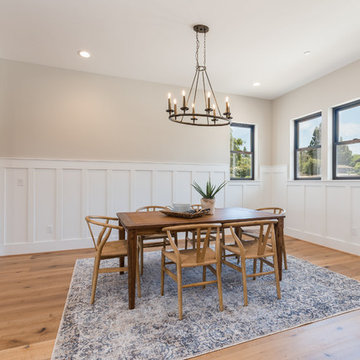
Designer: Honeycomb Home Design
Photographer: Marcel Alain
This new home features open beam ceilings and a ranch style feel with contemporary elements.

Inspiration för stora moderna separata matplatser, med vita väggar, ljust trägolv och beiget golv

Halkin Mason Photography
Idéer för stora vintage kök med matplatser, med vita väggar och marmorgolv
Idéer för stora vintage kök med matplatser, med vita väggar och marmorgolv
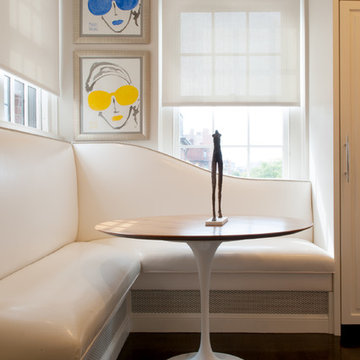
Photo: Mary Prince © 2013 Houzz
Inspiration för en funkis matplats, med beige väggar och mörkt trägolv
Inspiration för en funkis matplats, med beige väggar och mörkt trägolv
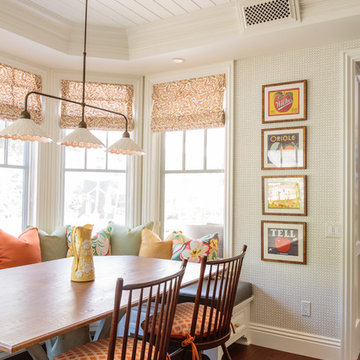
Mark Lohman
Inspiration för ett vintage kök med matplats, med mellanmörkt trägolv och beige väggar
Inspiration för ett vintage kök med matplats, med mellanmörkt trägolv och beige väggar

This dining room combines modern, rustic and classic styles. The colors are inspired by the original art work placed on the accent wall. Dining room accessories are understated to compliment the dining room painting. Custom made draperies complete the look. Natural fabric for the upholstery chairs is selected to work with the modern dining room rug. A rustic chandelier is high above the dining room table to showcase the painting. Original painting: Nancy Eckels
Photo: Liz. McKay- McKay Imaging

Tria Giovan
Inspiration för en matplats, med blå väggar och mörkt trägolv
Inspiration för en matplats, med blå väggar och mörkt trägolv
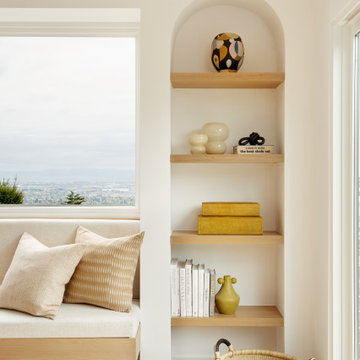
Berkeley Hills Residence
Exempel på en mellanstor modern matplats, med vita väggar och ljust trägolv
Exempel på en mellanstor modern matplats, med vita väggar och ljust trägolv
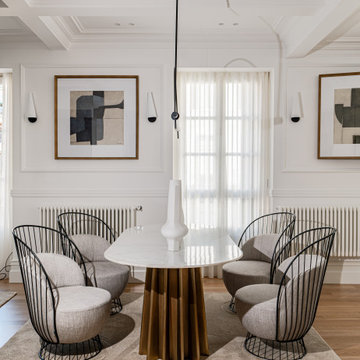
Uno de los aspectos más destacables de la reforma fue la recuperación de la altura original de los techos. Para ocultar los refuerzos de vigas de rehabilitaciones anteriores, implementamos un artesonado francés que, junto con molduras detalladas, añadió un toque de sofisticación y carácter a las estancias.
87 820 foton på beige matplats
1
