257 foton på beige matplats, med flerfärgade väggar
Sortera efter:Populärt i dag
1 - 20 av 257 foton
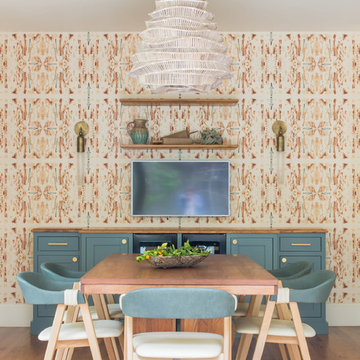
Well-traveled. Relaxed. Timeless.
Our well-traveled clients were soon-to-be empty nesters when they approached us for help reimagining their Presidio Heights home. The expansive Spanish-Revival residence originally constructed in 1908 had been substantially renovated 8 year prior, but needed some adaptations to better suit the needs of a family with three college-bound teens. We evolved the space to be a bright, relaxed reflection of the family’s time together, revising the function and layout of the ground-floor rooms and filling them with casual, comfortable furnishings and artifacts collected abroad.
One of the key changes we made to the space plan was to eliminate the formal dining room and transform an area off the kitchen into a casual gathering spot for our clients and their children. The expandable table and coffee/wine bar means the room can handle large dinner parties and small study sessions with similar ease. The family room was relocated from a lower level to be more central part of the main floor, encouraging more quality family time, and freeing up space for a spacious home gym.
In the living room, lounge-worthy upholstery grounds the space, encouraging a relaxed and effortless West Coast vibe. Exposed wood beams recall the original Spanish-influence, but feel updated and fresh in a light wood stain. Throughout the entry and main floor, found artifacts punctate the softer textures — ceramics from New Mexico, religious sculpture from Asia and a quirky wall-mounted phone that belonged to our client’s grandmother.
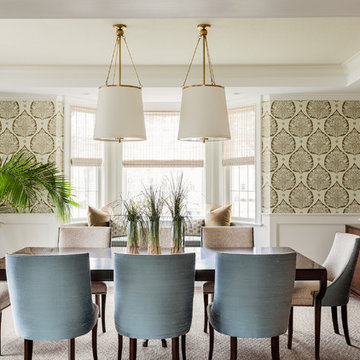
Leblanc Design, LLC
Michael J Lee Photography
Idéer för en stor klassisk matplats, med flerfärgade väggar, heltäckningsmatta och beiget golv
Idéer för en stor klassisk matplats, med flerfärgade väggar, heltäckningsmatta och beiget golv

Photo Credit: David Duncan Livingston
Idéer för en mellanstor klassisk separat matplats, med flerfärgade väggar, mellanmörkt trägolv och brunt golv
Idéer för en mellanstor klassisk separat matplats, med flerfärgade väggar, mellanmörkt trägolv och brunt golv
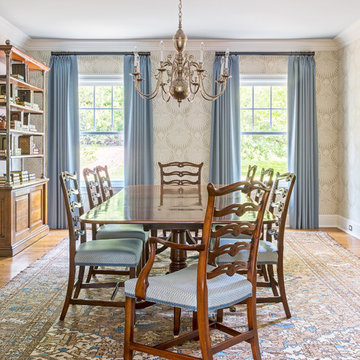
Inspiration för klassiska matplatser, med flerfärgade väggar och mellanmörkt trägolv
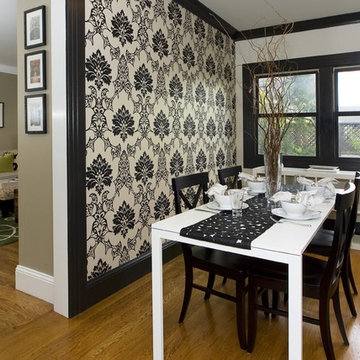
Exempel på en modern matplats med öppen planlösning, med flerfärgade väggar och mellanmörkt trägolv

In lieu of a formal dining room, our clients kept the dining area casual. A painted built-in bench, with custom upholstery runs along the white washed cypress wall. Custom lights by interior designer Joel Mozersky.
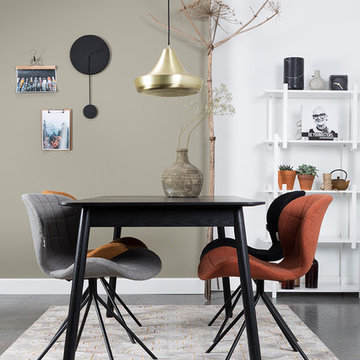
zuiver
Idéer för en minimalistisk matplats med öppen planlösning, med flerfärgade väggar, betonggolv och grått golv
Idéer för en minimalistisk matplats med öppen planlösning, med flerfärgade väggar, betonggolv och grått golv
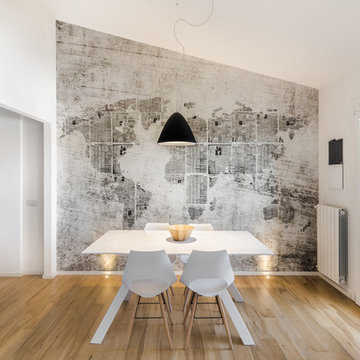
Cédric Dasesson
Inredning av en modern mellanstor matplats med öppen planlösning, med flerfärgade väggar, mellanmörkt trägolv och brunt golv
Inredning av en modern mellanstor matplats med öppen planlösning, med flerfärgade väggar, mellanmörkt trägolv och brunt golv
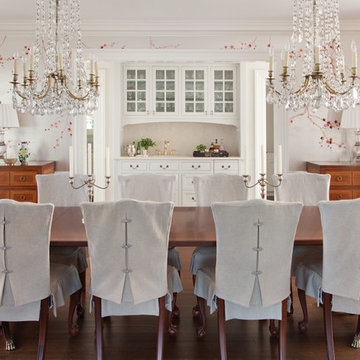
Gordon Gregory Photography
Exempel på en klassisk separat matplats, med flerfärgade väggar, mörkt trägolv och brunt golv
Exempel på en klassisk separat matplats, med flerfärgade väggar, mörkt trägolv och brunt golv

Idéer för att renovera en liten eklektisk matplats, med flerfärgat golv, linoleumgolv och flerfärgade väggar
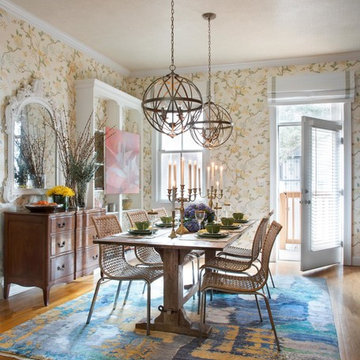
A love of blues and greens and a desire to feel connected to family were the key elements requested to be reflected in this home.
Project designed by Boston interior design studio Dane Austin Design. They serve Boston, Cambridge, Hingham, Cohasset, Newton, Weston, Lexington, Concord, Dover, Andover, Gloucester, as well as surrounding areas.
For more about Dane Austin Design, click here: https://daneaustindesign.com/
To learn more about this project, click here: https://daneaustindesign.com/charlestown-brownstone

NIck White
Inspiration för en vintage matplats med öppen planlösning, med flerfärgade väggar, ljust trägolv och beiget golv
Inspiration för en vintage matplats med öppen planlösning, med flerfärgade väggar, ljust trägolv och beiget golv
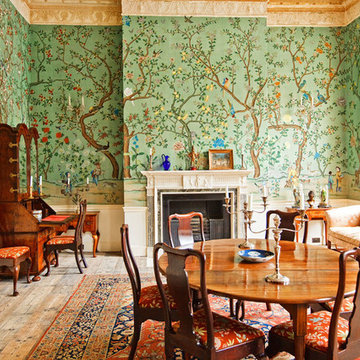
Inspiration för en vintage separat matplats, med flerfärgade väggar och en standard öppen spis

Klassisk inredning av en matplats, med flerfärgade väggar och mörkt trägolv
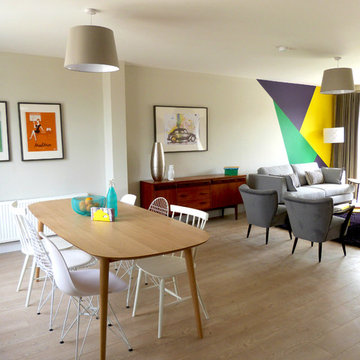
Idéer för att renovera en mellanstor eklektisk matplats med öppen planlösning, med flerfärgade väggar och ljust trägolv
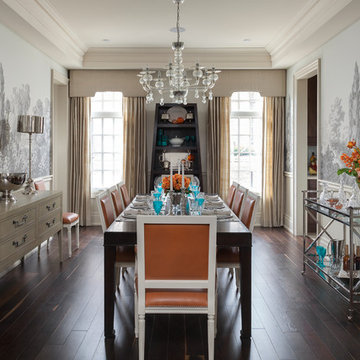
Design: Principles Design Studio Inc
Builder: Rosehaven Homes Inc
Photo Credit: Barry MacKenzie @SevenImageGroup
Bild på en stor vintage separat matplats, med mörkt trägolv och flerfärgade väggar
Bild på en stor vintage separat matplats, med mörkt trägolv och flerfärgade väggar

Столовая-гостиная объединены в одном пространстве и переходят в кухню
Inspiration för ett mellanstort funkis kök med matplats, med flerfärgade väggar, mörkt trägolv och svart golv
Inspiration för ett mellanstort funkis kök med matplats, med flerfärgade väggar, mörkt trägolv och svart golv

A whimsical English garden was the foundation and driving force for the design inspiration. A lingering garden mural wraps all the walls floor to ceiling, while a union jack wood detail adorns the existing tray ceiling, as a nod to the client’s English roots. Custom heritage blue base cabinets and antiqued white glass front uppers create a beautifully balanced built-in buffet that stretches the east wall providing display and storage for the client's extensive inherited China collection.
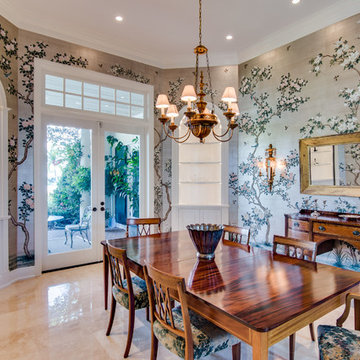
Dining room includes polished travertine floors and custom, hand-painted wallpaper.
Idéer för att renovera en vintage separat matplats, med flerfärgade väggar och travertin golv
Idéer för att renovera en vintage separat matplats, med flerfärgade väggar och travertin golv
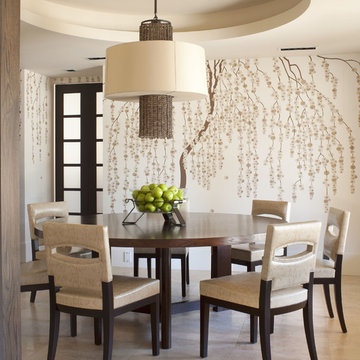
Photography by Emily Minton Redfield
EMR Photography
www.emrphotography.com
Inspiration för moderna matplatser, med flerfärgade väggar
Inspiration för moderna matplatser, med flerfärgade väggar
257 foton på beige matplats, med flerfärgade väggar
1